9771 Blue Violet Drive, Noblesville, IN 46060
Local realty services provided by:Schuler Bauer Real Estate ERA Powered
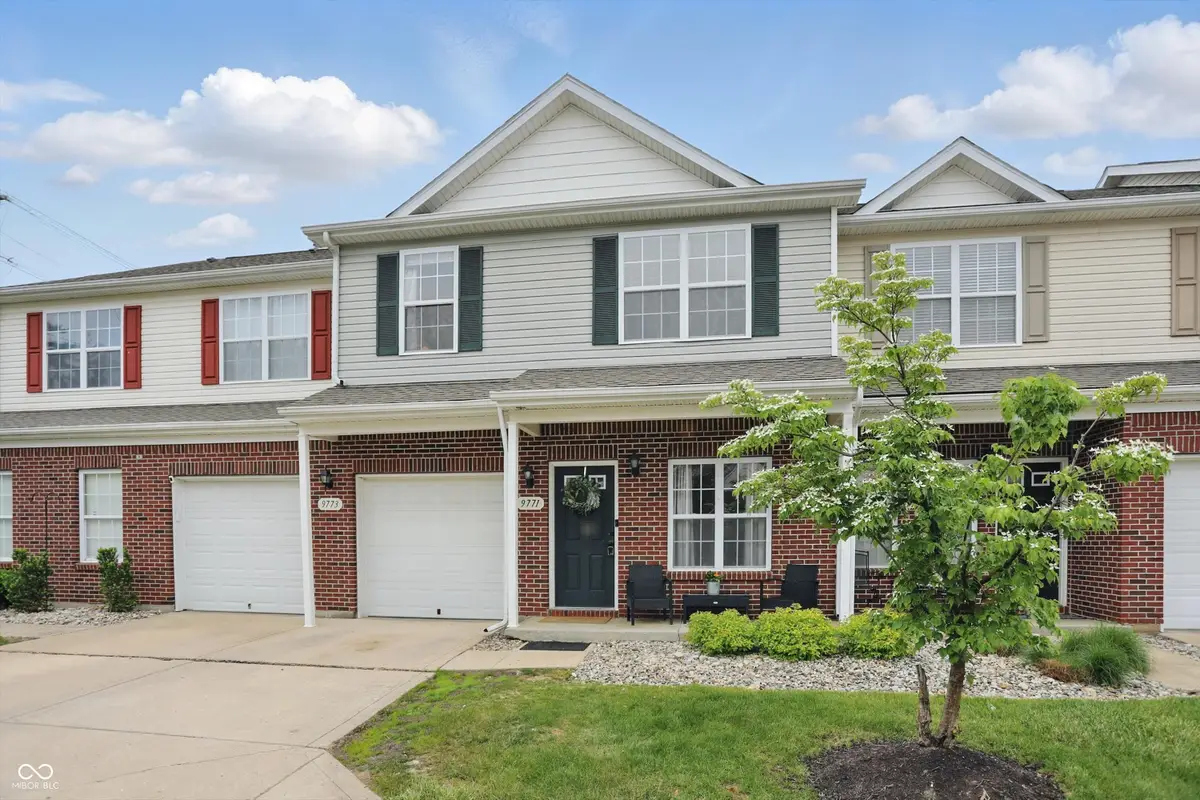
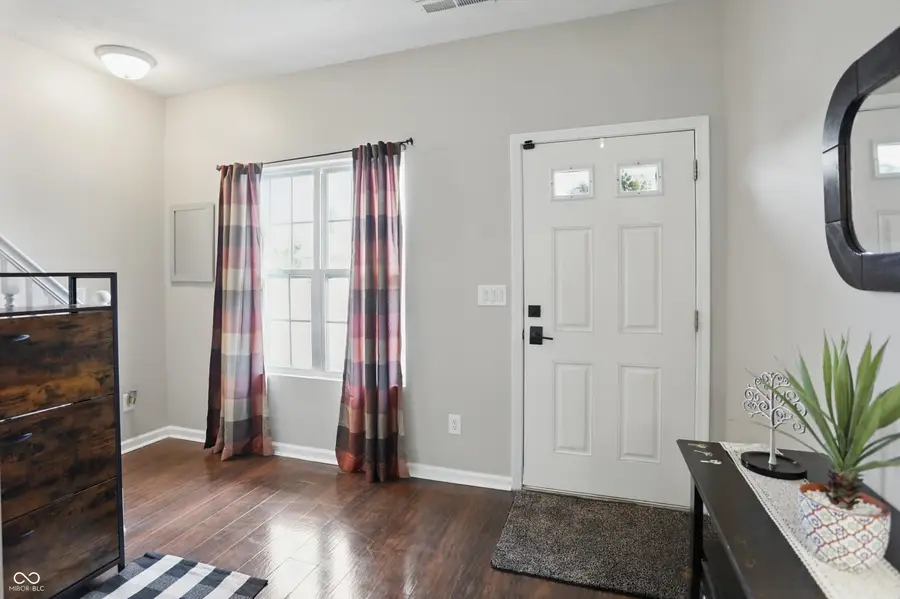

Listed by:mike scheetz
Office:century 21 scheetz
MLS#:22040799
Source:IN_MIBOR
Price summary
- Price:$225,000
- Price per sq. ft.:$137.7
About this home
Welcome to this beautifully decorated townhome in Noblesville's Prairie Lakes! Located on the south end of the State Road 37 Corridor, minutes to Costco, Ikea, Hamilton Town Center, numerous restaurants, I-69 & State Road 37. The townhome is also located in the top-rated Hamilton Southeastern (HSE) / Fishers School District. Enjoy your morning cup of coffee on the quaint covered porch. The updated kitchen features painted gray 42 inch cabinets, stainless steel appliances, tile backsplash, peninsula bar top & eat-in breakfast nook. Relax & unwind in the generous sized family area which provides the highly desired "open concept" floor plan. The huge primary suite boasts a walk-in closet & sitting area with plenty of windows to brighten the space. The second & third bedrooms are spacious & anchor the upstairs. If you need more space, the loft is ideal for a playroom, office, or hangout space. Upstairs laundry is a must have & is enhanced with extra storage cabinetry. Upstairs flooring has been replaced with new carpet & luxury vinyl plank tiles. The back patio provides additional space for entertaining or dining outdoors. The community pool is a respite this summer!
Contact an agent
Home facts
- Year built:2006
- Listing Id #:22040799
- Added:57 day(s) ago
- Updated:July 06, 2025 at 03:38 PM
Rooms and interior
- Bedrooms:3
- Total bathrooms:2
- Full bathrooms:1
- Half bathrooms:1
- Living area:1,634 sq. ft.
Heating and cooling
- Heating:Forced Air
Structure and exterior
- Year built:2006
- Building area:1,634 sq. ft.
Schools
- High school:Fishers High School
- Elementary school:Harrison Parkway Elementary School
Utilities
- Water:City/Municipal
Finances and disclosures
- Price:$225,000
- Price per sq. ft.:$137.7
New listings near 9771 Blue Violet Drive
- New
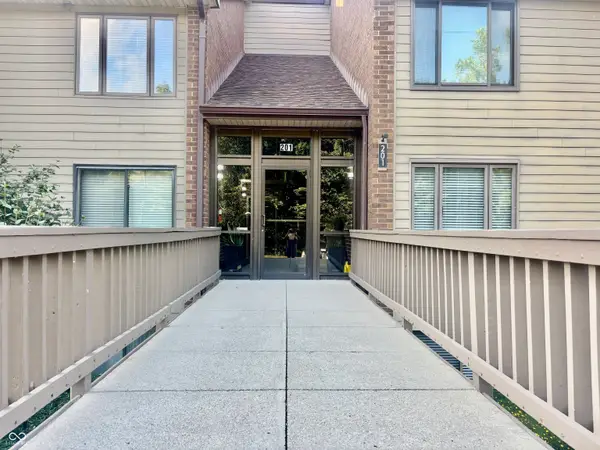 $299,000Active2 beds 2 baths1,500 sq. ft.
$299,000Active2 beds 2 baths1,500 sq. ft.201 Bluff Circle #B, Noblesville, IN 46062
MLS# 22053360Listed by: MPR REALTY, LLC - New
 $349,900Active3 beds 2 baths1,614 sq. ft.
$349,900Active3 beds 2 baths1,614 sq. ft.2204 Walnut Way, Noblesville, IN 46062
MLS# 22053905Listed by: AMR REAL ESTATE LLC - New
 $614,900Active4 beds 3 baths3,758 sq. ft.
$614,900Active4 beds 3 baths3,758 sq. ft.118 Mill Farm Road, Noblesville, IN 46062
MLS# 22053947Listed by: KELLER WILLIAMS INDPLS METRO N - New
 $399,900Active4 beds 4 baths3,014 sq. ft.
$399,900Active4 beds 4 baths3,014 sq. ft.7308 Wythe Drive, Noblesville, IN 46062
MLS# 22053414Listed by: COMPASS INDIANA, LLC - New
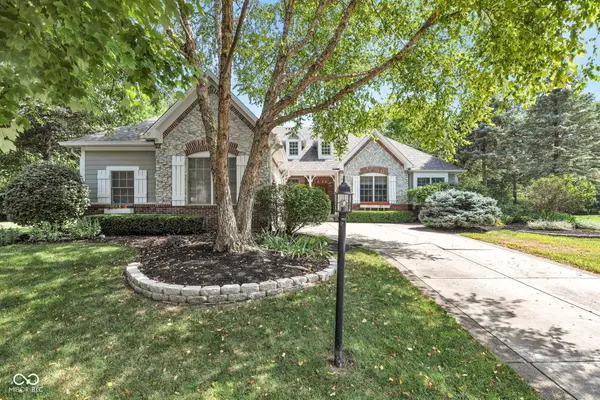 $659,900Active3 beds 4 baths3,349 sq. ft.
$659,900Active3 beds 4 baths3,349 sq. ft.11463 Silver Moon Court, Noblesville, IN 46060
MLS# 22050555Listed by: F.C. TUCKER COMPANY - New
 $140,000Active3 beds 1 baths1,532 sq. ft.
$140,000Active3 beds 1 baths1,532 sq. ft.1008 S 8th Street, Noblesville, IN 46060
MLS# 22053869Listed by: EXP REALTY, LLC - Open Sun, 12 to 2pmNew
 $285,000Active2 beds 3 baths1,916 sq. ft.
$285,000Active2 beds 3 baths1,916 sq. ft.9736 Rolling Plain Drive #5302, Noblesville, IN 46060
MLS# 22052501Listed by: CENTURY 21 SCHEETZ - New
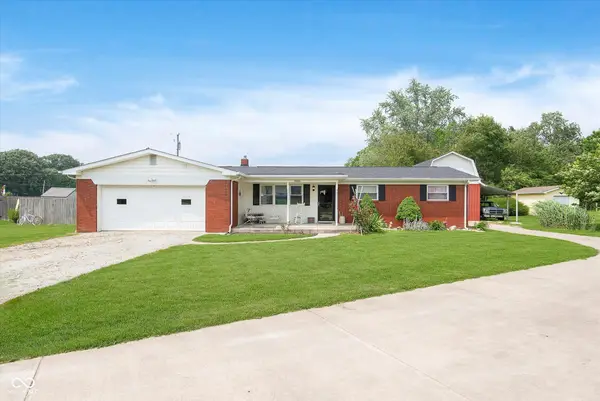 $339,900Active3 beds 2 baths1,236 sq. ft.
$339,900Active3 beds 2 baths1,236 sq. ft.9806 E 186th Street, Noblesville, IN 46060
MLS# 22053266Listed by: F.C. TUCKER COMPANY - New
 $999,000Active4 beds 3 baths3,685 sq. ft.
$999,000Active4 beds 3 baths3,685 sq. ft.411 Westchester Boulevard, Noblesville, IN 46062
MLS# 22053250Listed by: F.C. TUCKER COMPANY - New
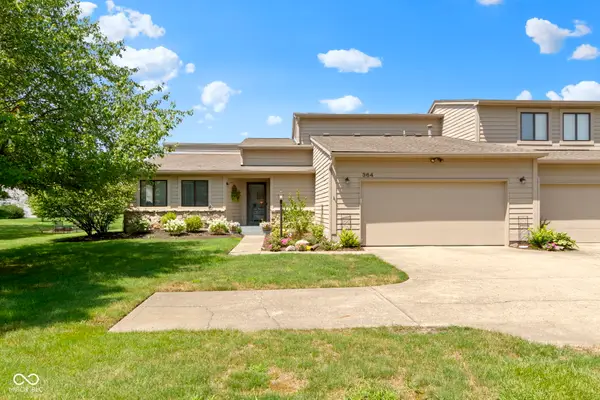 $369,900Active2 beds 2 baths1,892 sq. ft.
$369,900Active2 beds 2 baths1,892 sq. ft.364 Sandbrook Court, Noblesville, IN 46062
MLS# 22053180Listed by: CARPENTER, REALTORS
