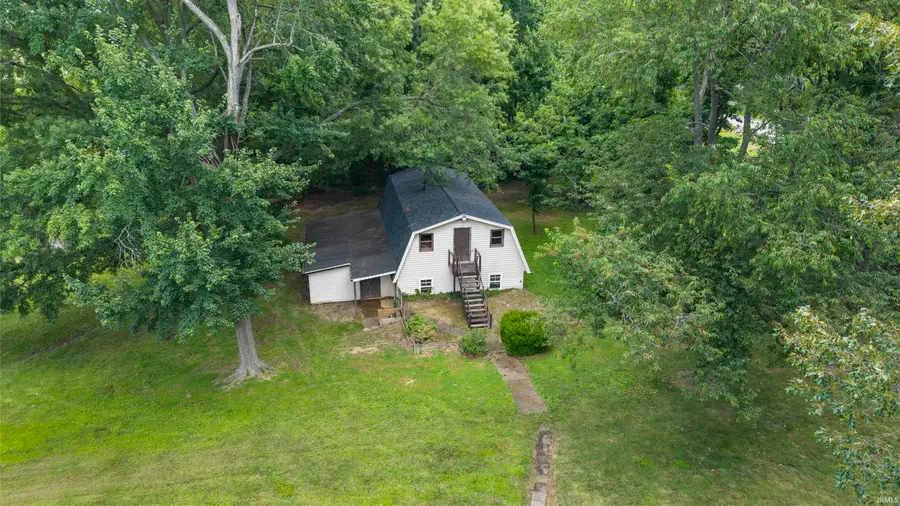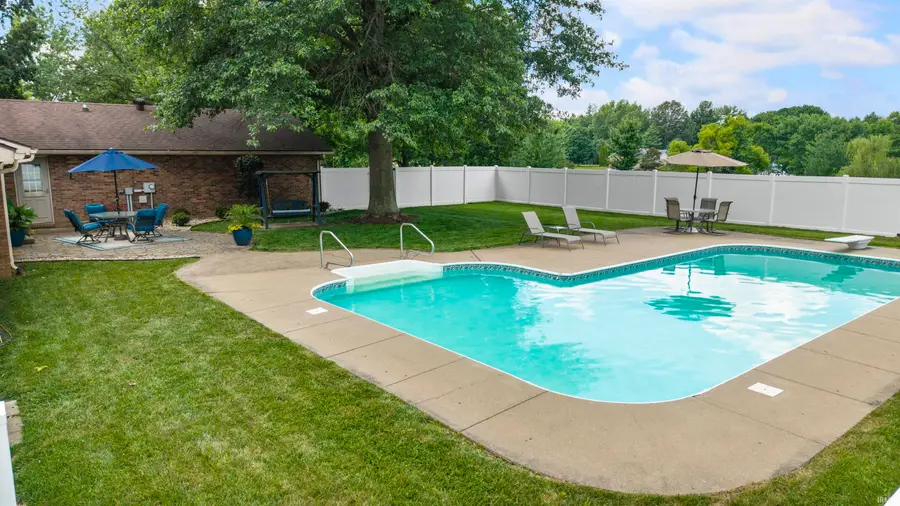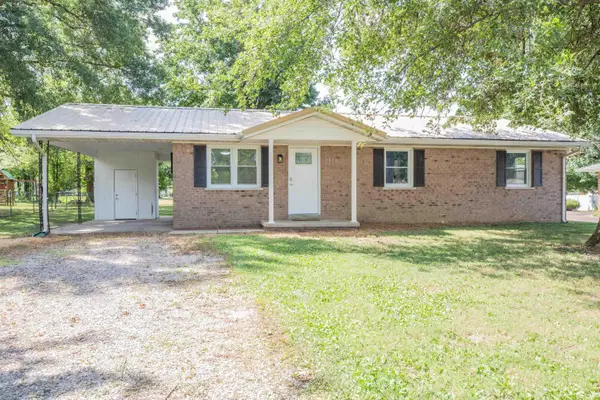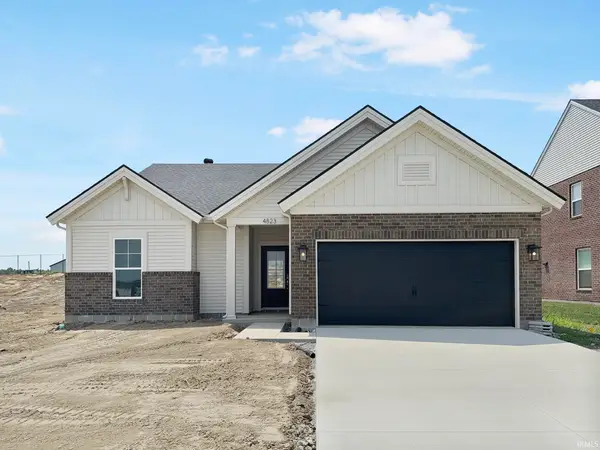1433 Fuquay Road, Chandler, IN 47710
Local realty services provided by:ERA Crossroads



Listed by:geri terryOffice: 812-853-3381
Office:f.c. tucker emge
MLS#:202526040
Source:Indiana Regional MLS
Price summary
- Price:$465,000
- Price per sq. ft.:$204.4
About this home
Custom built one owner sprawling full brick ranch on 2.5 beautiful acres! Luxurious open floor plan perfect for gathering family and friends to enjoy the inground pool. Mature trees spaced graciously on property provide dappled comfortable shade and open sunny areas. Luxurious custom built cherry cabinetry in kitchen, bathrooms and office. Hardwood oak floor in kitchen and breakfast room. Bay windows at breakfast room and primary suite have gorgeous views. Large kitchen with elegant black & gray granite countertop and cooking island, glass tile back splash and all appliances included. Brick masonry fireplace in great room with built in cabinetry and shelving. Neutral decor throughout. Split bedroom design with huge primary suite has three large windows and window seat. Primary bathroom has two separate vanities with seating area, three walk in closets and a walk in shower. Two more bedrooms on opposite side of home share a full bathroom. Laundry center has a third full bathroom and two more closets, leading onto side yard and attached garage. Spectacular in-ground pool is a must see! Vinyl fence provides privacy and security for backyard enjoyment. Large concrete area around pool with extra area for lounge chairs and table. Shaded back patio is accessed from great room and laundry/bath area. Huge pole barn workshop has electricity and separate entry to storage loft upstairs. Additional storage for tractor, lawn movers, etc. Serene views of lake and wooded areas nearby. Home warranty included $629. Immediate possession. Ideal floor plan carefully designed for easy, graceful living with abundant storage space.
Contact an agent
Home facts
- Year built:1987
- Listing Id #:202526040
- Added:38 day(s) ago
- Updated:August 14, 2025 at 03:03 PM
Rooms and interior
- Bedrooms:3
- Total bathrooms:3
- Full bathrooms:3
- Living area:2,275 sq. ft.
Heating and cooling
- Cooling:Central Air
- Heating:Gas
Structure and exterior
- Roof:Dimensional Shingles
- Year built:1987
- Building area:2,275 sq. ft.
- Lot area:2.5 Acres
Schools
- High school:Castle
- Middle school:Castle North
- Elementary school:Castle
Utilities
- Water:Public
- Sewer:Septic
Finances and disclosures
- Price:$465,000
- Price per sq. ft.:$204.4
- Tax amount:$2,686
New listings near 1433 Fuquay Road
- New
 $119,900Active2 beds 2 baths1,470 sq. ft.
$119,900Active2 beds 2 baths1,470 sq. ft.116 E Washington Street, Chandler, IN 47610
MLS# 202532230Listed by: RE/MAX REVOLUTION - New
 $225,000Active3 beds 2 baths1,696 sq. ft.
$225,000Active3 beds 2 baths1,696 sq. ft.2833 Terri Lane, Newburgh, IN 47630
MLS# 202532214Listed by: KELLER WILLIAMS CAPITAL REALTY - New
 $197,500Active3 beds 1 baths1,075 sq. ft.
$197,500Active3 beds 1 baths1,075 sq. ft.508 W Jefferson Avenue, Chandler, IN 47710
MLS# 202532172Listed by: F.C. TUCKER EMGE - New
 $194,900Active3 beds 1 baths1,272 sq. ft.
$194,900Active3 beds 1 baths1,272 sq. ft.611 Russell Road, Chandler, IN 47610
MLS# 202532016Listed by: TRUEBLOOD REAL ESTATE - New
 $345,000Active8 beds 4 baths3,312 sq. ft.
$345,000Active8 beds 4 baths3,312 sq. ft.718 Village Lane, Newburgh, IN 47630
MLS# 202532000Listed by: RE/MAX REVOLUTION  $195,000Pending4 beds 2 baths1,678 sq. ft.
$195,000Pending4 beds 2 baths1,678 sq. ft.7932 Melissa Lane, Newburgh, IN 47630
MLS# 202528868Listed by: KELLER WILLIAMS CAPITAL REALTY- Open Sat, 10am to 12pmNew
 $340,000Active3 beds 2 baths1,711 sq. ft.
$340,000Active3 beds 2 baths1,711 sq. ft.3032 Highbury Court, Newburgh, IN 47630
MLS# 202531877Listed by: KELLER WILLIAMS CAPITAL REALTY - New
 Listed by ERA$585,000Active4 beds 4 baths3,910 sq. ft.
Listed by ERA$585,000Active4 beds 4 baths3,910 sq. ft.3255 Blue Water Court, Newburgh, IN 47630
MLS# 202531724Listed by: ERA FIRST ADVANTAGE REALTY, INC - New
 $285,000Active3 beds 2 baths1,744 sq. ft.
$285,000Active3 beds 2 baths1,744 sq. ft.8200 Wyntree Villas Drive, Newburgh, IN 47630
MLS# 202531593Listed by: RE/MAX REVOLUTION - New
 $348,800Active3 beds 2 baths1,535 sq. ft.
$348,800Active3 beds 2 baths1,535 sq. ft.4823 Jackson Drive, Newburgh, IN 47630
MLS# 202531577Listed by: F.C. TUCKER EMGE
