1242 W Huntsville Road, Pendleton, IN 46064
Local realty services provided by:Schuler Bauer Real Estate ERA Powered
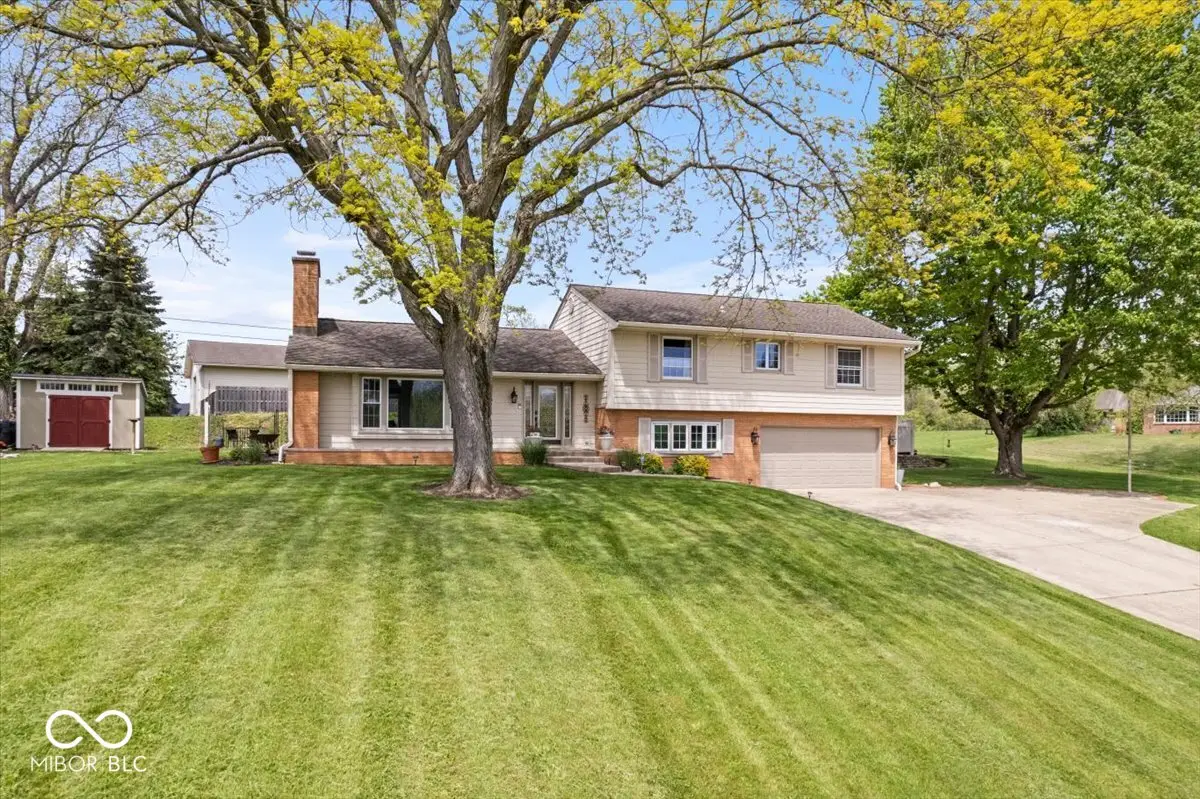


1242 W Huntsville Road,Pendleton, IN 46064
$489,000
- 4 Beds
- 3 Baths
- 3,042 sq. ft.
- Single family
- Pending
Listed by:kim goodwin
Office:re/max at the crossing
MLS#:22037774
Source:IN_MIBOR
Price summary
- Price:$489,000
- Price per sq. ft.:$160.75
About this home
Light-Filled Beauty with Panoramic Views - 4BD/3BA on 1.08 Acres: Flooded with natural light and surrounded by sweeping countryside views, this stunning home is designed to bring the outdoors in. The heart of the home is a bright, open sitting area wrapped in windows, just off the beautifully updated kitchen with custom cabinetry, stainless steel appliances, hardwood floors, and a wet bar-perfect for everyday living or entertaining. The formal living room features a cozy fireplace and more large windows showcasing the scenery. The expansive four-seasons sunroom is a true showstopper, offering year-round light and breathtaking views of the pool and backyard oasis. The spacious primary suite includes a remodeled bathroom and large closets. Downstairs you'll find a bonus room, office, and guest bedroom. Major updates: A/C (2020 & 2021), water heater (2021), bathroom remodels, carpet, flooring, paint, shed (all 2024), pool pump (2023). Located in Pendleton Heights Schools and minutes from 1-69 -this elevated home is a rare find and even better it does not have an HOA! House back on market no fault to seller, and we are happy to explain in more detail.
Contact an agent
Home facts
- Year built:1963
- Listing Id #:22037774
- Added:56 day(s) ago
- Updated:July 17, 2025 at 10:37 AM
Rooms and interior
- Bedrooms:4
- Total bathrooms:3
- Full bathrooms:3
- Living area:3,042 sq. ft.
Heating and cooling
- Cooling:Central Electric
- Heating:Electric, Hot Water
Structure and exterior
- Year built:1963
- Building area:3,042 sq. ft.
- Lot area:1.08 Acres
Schools
- High school:Pendleton Heights High School
- Middle school:Pendleton Heights Middle School
Finances and disclosures
- Price:$489,000
- Price per sq. ft.:$160.75
New listings near 1242 W Huntsville Road
- New
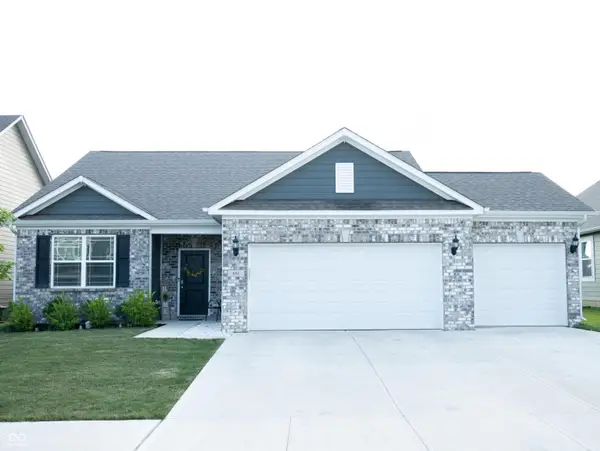 $337,000Active3 beds 2 baths1,520 sq. ft.
$337,000Active3 beds 2 baths1,520 sq. ft.661 Kilmore Drive, Pendleton, IN 46064
MLS# 22052149Listed by: LAUCK REAL ESTATE SEVICES, LLC - Open Sat, 12 to 2pmNew
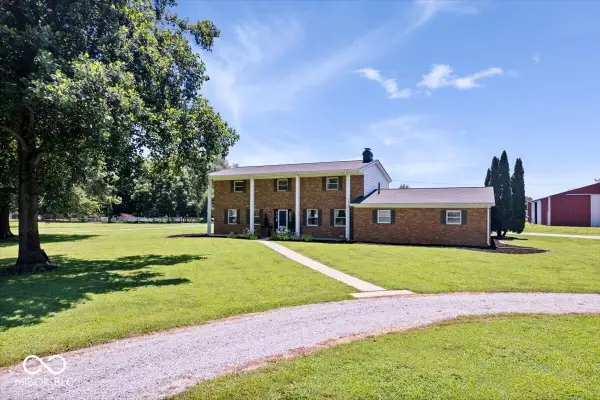 $585,000Active4 beds 3 baths2,784 sq. ft.
$585,000Active4 beds 3 baths2,784 sq. ft.4161 W 900 S, Pendleton, IN 46064
MLS# 22052489Listed by: KELLER WILLIAMS INDPLS METRO N - New
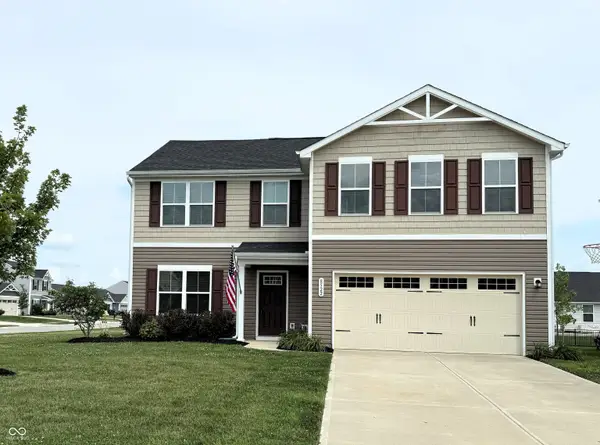 $364,900Active5 beds 3 baths3,502 sq. ft.
$364,900Active5 beds 3 baths3,502 sq. ft.8522 Hulton Road, Pendleton, IN 46064
MLS# 22053874Listed by: KIRK REALTY GROUP, LLC - New
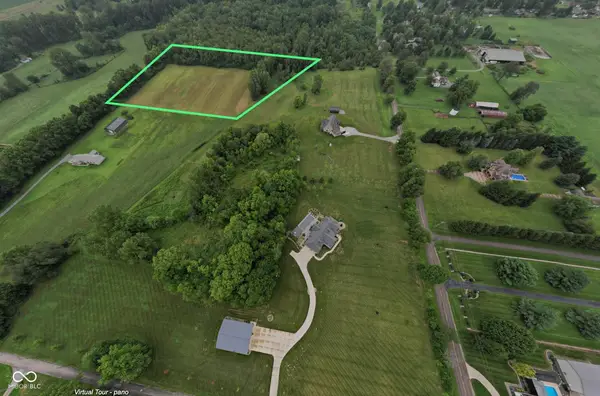 $295,500Active6.64 Acres
$295,500Active6.64 Acres950 West S, Pendleton, IN 46064
MLS# 22052867Listed by: MOSSY OAK PROPERTIES - Open Fri, 4 to 6pmNew
 $239,900Active3 beds 1 baths1,208 sq. ft.
$239,900Active3 beds 1 baths1,208 sq. ft.211 Taylor Street, Pendleton, IN 46064
MLS# 22053586Listed by: KELLER WILLIAMS INDY METRO NE - Open Sat, 12 to 2pmNew
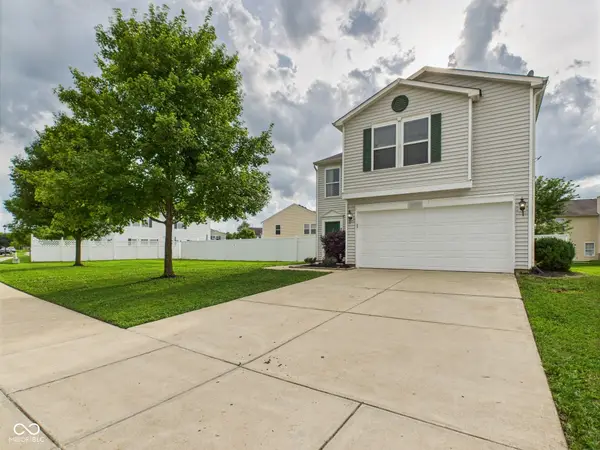 $279,900Active3 beds 3 baths1,494 sq. ft.
$279,900Active3 beds 3 baths1,494 sq. ft.8193 S Firefly Drive, Pendleton, IN 46064
MLS# 22053318Listed by: RE/MAX REAL ESTATE SOLUTIONS - Open Sat, 1 to 3pmNew
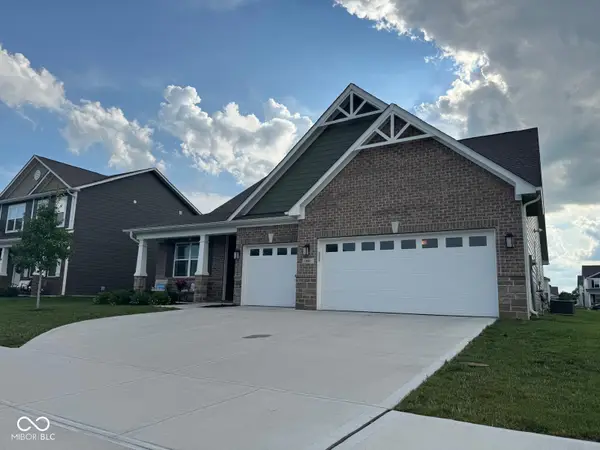 $405,900Active3 beds 3 baths2,333 sq. ft.
$405,900Active3 beds 3 baths2,333 sq. ft.645 Kilmore Drive, Pendleton, IN 46064
MLS# 22053149Listed by: UNITED REAL ESTATE INDPLS 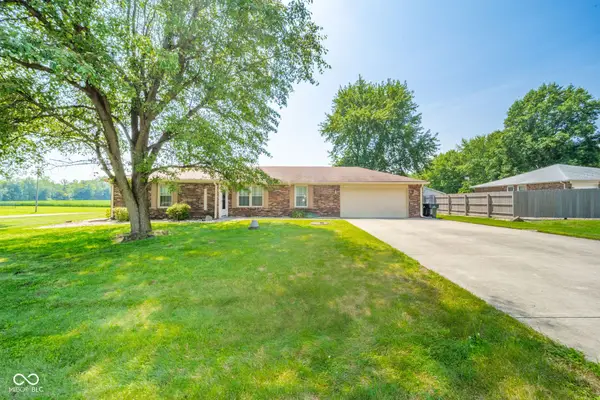 $294,900Pending3 beds 2 baths1,414 sq. ft.
$294,900Pending3 beds 2 baths1,414 sq. ft.770 Candlewood Drive, Pendleton, IN 46064
MLS# 22052859Listed by: KELLER WILLIAMS INDY METRO NE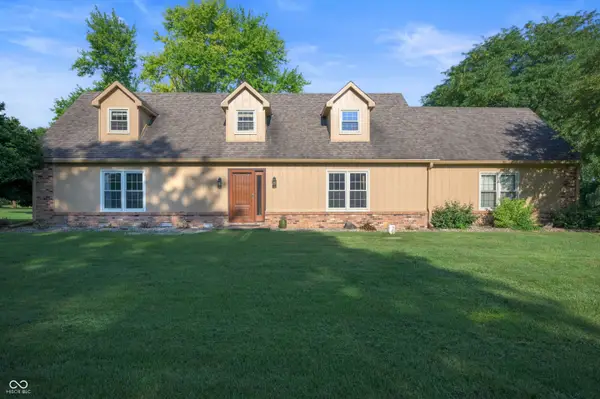 $420,000Pending4 beds 3 baths2,808 sq. ft.
$420,000Pending4 beds 3 baths2,808 sq. ft.1032 Pendle Hill Avenue, Pendleton, IN 46064
MLS# 22052540Listed by: RE/MAX LEGACY- New
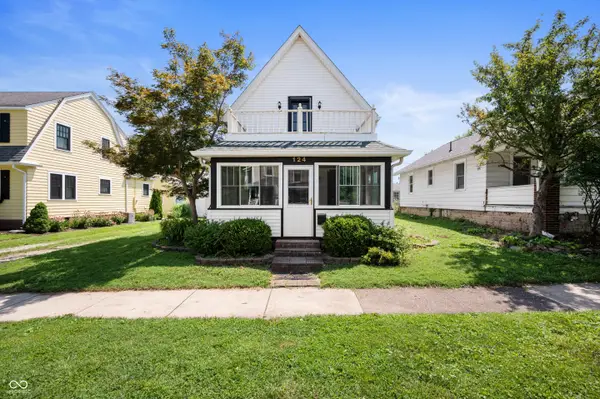 $229,900Active3 beds 1 baths1,572 sq. ft.
$229,900Active3 beds 1 baths1,572 sq. ft.124 N Main Street, Pendleton, IN 46064
MLS# 22052322Listed by: RE/MAX LEGACY
