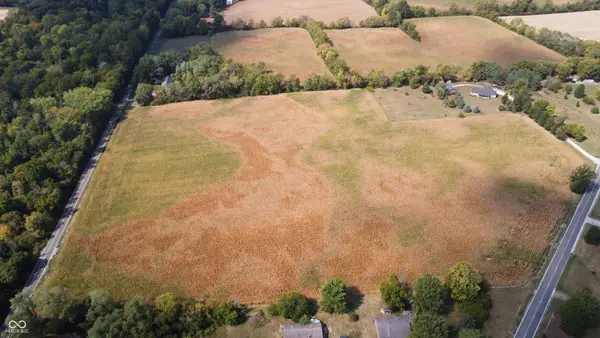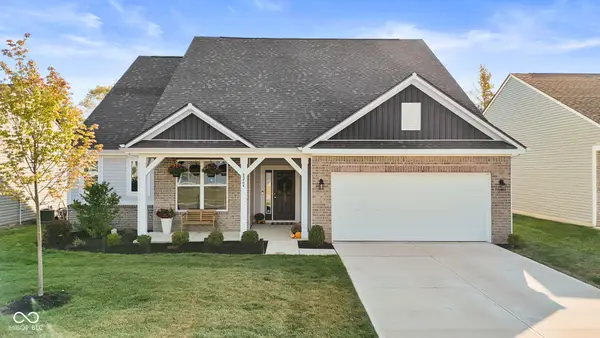616 W 575 S, Pendleton, IN 46064
Local realty services provided by:Schuler Bauer Real Estate ERA Powered
616 W 575 S,Pendleton, IN 46064
$499,900
- 4 Beds
- 2 Baths
- 3,466 sq. ft.
- Single family
- Pending
Listed by:steffanie hensley
Office:re/max at the crossing
MLS#:22064291
Source:IN_MIBOR
Price summary
- Price:$499,900
- Price per sq. ft.:$144.23
About this home
Nestled on nearly 1.5 acres in a serene, private setting, this stunning 4-bedroom, 2-full-bath log cabin home blends rustic charm with modern luxury. Located in the highly sought-after Pendleton school district, this property is perfect for those seeking space, comfort, and convenience just minutes from town and shopping. Step inside to discover a freshly painted interior with updated lighting throughout. The heart of the home is the beautifully updated kitchen, featuring a spacious center island, custom soft-close cabinetry, new appliances, and two pantries for ample storage. Both full bathrooms have been tastefully renovated, offering a fresh and contemporary feel. The expansive full basement is a standout feature, complete with a laundry room and a built-in bar, ideal for a home theater or entertaining guests. The walk-out basement seamlessly connects to the backyard, where you'll find a wood deck perfect for relaxing and an in-ground pool with an electric cover, heated and installed in 2020, for year-round enjoyment. Car enthusiasts and hobbyists will love the two-car attached garage, complemented by a three-car detached heated garage. Large pole barn with a loft for storage features two 10-foot doors, perfect for housing a boat, camper, or other large equipment. Outside, a cozy fire pit invites gatherings under the stars. This exceptional property combines the tranquility of country living with modern updates and ample space for storage, recreation, and entertaining. Don't miss the chance to own this one-of-a-kind log cabin retreat!
Contact an agent
Home facts
- Year built:1978
- Listing ID #:22064291
- Added:3 day(s) ago
- Updated:September 26, 2025 at 11:42 PM
Rooms and interior
- Bedrooms:4
- Total bathrooms:2
- Full bathrooms:2
- Living area:3,466 sq. ft.
Heating and cooling
- Cooling:Central Electric
- Heating:Forced Air
Structure and exterior
- Year built:1978
- Building area:3,466 sq. ft.
- Lot area:1.35 Acres
Schools
- High school:Pendleton Heights High School
- Middle school:Pendleton Heights Middle School
- Elementary school:East Elementary School
Utilities
- Water:Well
Finances and disclosures
- Price:$499,900
- Price per sq. ft.:$144.23
New listings near 616 W 575 S
- Open Sun, 12 to 2pmNew
 $297,500Active3 beds 2 baths1,210 sq. ft.
$297,500Active3 beds 2 baths1,210 sq. ft.8174 Ambrosia Lane, Pendleton, IN 46064
MLS# 22065062Listed by: JMG INDIANA - Open Sun, 1 to 3pmNew
 $315,000Active3 beds 2 baths1,745 sq. ft.
$315,000Active3 beds 2 baths1,745 sq. ft.1922 Cold Springs Drive, Pendleton, IN 46064
MLS# 22062878Listed by: EXP REALTY, LLC - New
 $270,000Active3 beds 2 baths1,257 sq. ft.
$270,000Active3 beds 2 baths1,257 sq. ft.104 E Woodland Drive, Pendleton, IN 46064
MLS# 22064617Listed by: F.C. TUCKER/PROSPERITY - New
 $575,000Active4 beds 2 baths1,267 sq. ft.
$575,000Active4 beds 2 baths1,267 sq. ft.7246 W Fall Creek Drive, Pendleton, IN 46064
MLS# 22064041Listed by: @PROPERTIES - New
 $575,000Active7.47 Acres
$575,000Active7.47 Acres7246 W Fall Creek Drive, Pendleton, IN 46064
MLS# 22064373Listed by: @PROPERTIES - New
 $725,000Active38.21 Acres
$725,000Active38.21 Acres0 Nashville North Road, Pendleton, IN 46064
MLS# 22064069Listed by: WHITETAIL PROPERTIES  $440,000Pending4 beds 3 baths2,319 sq. ft.
$440,000Pending4 beds 3 baths2,319 sq. ft.2478 W State Road 38, Pendleton, IN 46064
MLS# 22063911Listed by: COMPASS INDIANA, LLC- Open Sun, 2 to 4pmNew
 $409,999Active4 beds 3 baths2,525 sq. ft.
$409,999Active4 beds 3 baths2,525 sq. ft.8264 Hulton Road, Pendleton, IN 46064
MLS# 22063288Listed by: F.C. TUCKER COMPANY - New
 $315,000Active1.68 Acres
$315,000Active1.68 Acres110 W Water Street, Pendleton, IN 46064
MLS# 22063235Listed by: RHODES REALTY, LLC
