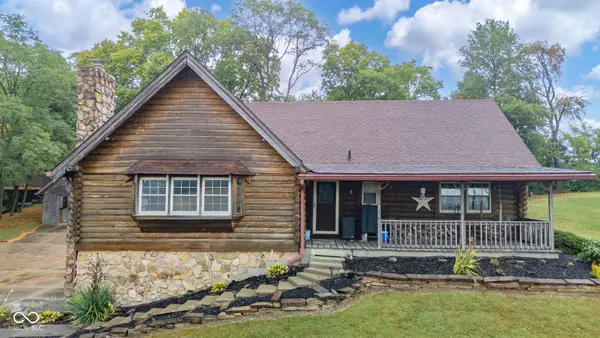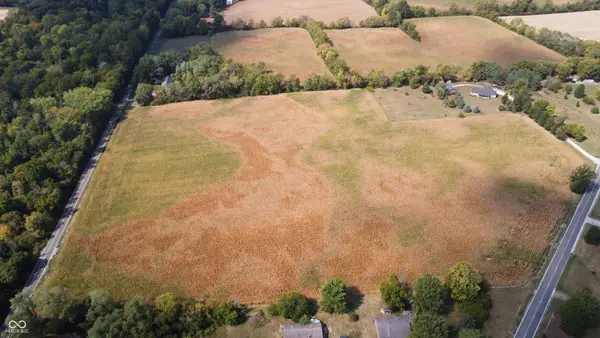8264 Hulton Road, Pendleton, IN 46064
Local realty services provided by:Schuler Bauer Real Estate ERA Powered
Upcoming open houses
- Fri, Sep 2603:00 pm - 06:00 pm
- Sun, Sep 2802:00 pm - 04:00 pm
Listed by:sandra siddons
Office:f.c. tucker company
MLS#:22063288
Source:IN_MIBOR
Price summary
- Price:$409,999
- Price per sq. ft.:$162.38
About this home
Welcome to this beautifully upgraded 4-bedroom, 3-bath home, perfectly positioned just across the street from Fishers in the highly sought-after Pendleton school district. Designed with both style and function in mind, this home offers a spacious open-concept layout, high-end finishes, and versatile living spaces throughout. At the heart of the home, the gourmet kitchen impresses with quartz countertops, a large center island, gas range with double ovens, soft-close cabinetry, tile backsplash, and luxury plank flooring, all flowing effortlessly into the oversized dining area and inviting great room with a cozy gas-log fireplace. The main level features a private owner's suite with a spa-like tiled walk-in shower and a generous walk-in closet. Moving through the main level, you'll find two additional bedrooms that share a full bath. Upstairs, you'll find a spacious loft, a fourth bedroom, and another full bath, ideal for guests, a home office, or a playroom. Enjoy outdoor living with a covered patio and fully fenced backyard, perfect for relaxing or entertaining. The 2-car garage includes an extended storage bump for added convenience. With upgraded flooring, plush carpet, and thoughtful touches throughout, this move-in-ready home checks all the boxes for modern living in a location you'll love. Don't miss your opportunity to call this one home!
Contact an agent
Home facts
- Year built:2022
- Listing ID #:22063288
- Added:5 day(s) ago
- Updated:September 25, 2025 at 01:28 PM
Rooms and interior
- Bedrooms:4
- Total bathrooms:3
- Full bathrooms:3
- Living area:2,525 sq. ft.
Heating and cooling
- Cooling:Central Electric
- Heating:High Efficiency (90%+ AFUE )
Structure and exterior
- Year built:2022
- Building area:2,525 sq. ft.
- Lot area:0.17 Acres
Schools
- High school:Pendleton Heights High School
- Middle school:Pendleton Heights Middle School
- Elementary school:Maple Ridge Elementary School
Utilities
- Water:Public Water
Finances and disclosures
- Price:$409,999
- Price per sq. ft.:$162.38
New listings near 8264 Hulton Road
- Open Sun, 1 to 3pmNew
 $315,000Active3 beds 2 baths1,745 sq. ft.
$315,000Active3 beds 2 baths1,745 sq. ft.1922 Cold Springs Drive, Pendleton, IN 46064
MLS# 22062878Listed by: EXP REALTY, LLC - New
 $270,000Active3 beds 2 baths1,257 sq. ft.
$270,000Active3 beds 2 baths1,257 sq. ft.104 E Woodland Drive, Pendleton, IN 46064
MLS# 22064617Listed by: F.C. TUCKER/PROSPERITY - New
 $575,000Active4 beds 2 baths1,267 sq. ft.
$575,000Active4 beds 2 baths1,267 sq. ft.7246 W Fall Creek Drive, Pendleton, IN 46064
MLS# 22064041Listed by: @PROPERTIES - New
 $575,000Active7.47 Acres
$575,000Active7.47 Acres7246 W Fall Creek Drive, Pendleton, IN 46064
MLS# 22064373Listed by: @PROPERTIES  $499,900Pending4 beds 2 baths3,466 sq. ft.
$499,900Pending4 beds 2 baths3,466 sq. ft.616 W 575 S, Pendleton, IN 46064
MLS# 22064291Listed by: RE/MAX AT THE CROSSING- New
 $725,000Active38.21 Acres
$725,000Active38.21 Acres0 Nashville North Road, Pendleton, IN 46064
MLS# 22064069Listed by: WHITETAIL PROPERTIES  $440,000Pending4 beds 3 baths2,319 sq. ft.
$440,000Pending4 beds 3 baths2,319 sq. ft.2478 W State Road 38, Pendleton, IN 46064
MLS# 22063911Listed by: COMPASS INDIANA, LLC- New
 $315,000Active1.68 Acres
$315,000Active1.68 Acres110 W Water Street, Pendleton, IN 46064
MLS# 22063235Listed by: RHODES REALTY, LLC - New
 $249,900Active3 beds 3 baths1,494 sq. ft.
$249,900Active3 beds 3 baths1,494 sq. ft.9521 W Constellation Drive, Pendleton, IN 46064
MLS# 22062793Listed by: PPG REAL ESTATE
