658 Donegal Drive, Pendleton, IN 46064
Local realty services provided by:Schuler Bauer Real Estate ERA Powered



Upcoming open houses
- Sat, Aug 0212:00 pm - 02:00 pm
- Sun, Aug 0301:00 pm - 03:00 pm
Listed by:laura turner
Office:f.c. tucker company
MLS#:22050224
Source:IN_MIBOR
Price summary
- Price:$339,900
- Price per sq. ft.:$222.74
About this home
Welcome home to Carrick Glen! This better than new, 2 year old home has ALL the afterthoughts that come after building! This includes the most spectacular outdoor living; A covered lanai ready for you to entertain in your fully fenced backyard with the backdrop of the serene pond! Fantastic location in the neighborhood across from the neighborhood park and playground! This newly built ranch features all the options the builder offered! Open the door to a functional open floorplan. Just off the foyer is a home office or flex-room, giving you another living space. Kitchen features crisp white 42"cabinets, SS appliances/Gas Range, all included! Stunning Quartz counters, including a breakfast bar with room for 5 barstools! Trending LVP flooring spanning through the main living areas. Kitchen opens to greatroom that features great natural light and views of your premium homesite on the pond and outdoor living space that's a true expansion of your home. A split floorplan ranch, featuring the Owner's suite on one side of the home, with ensuite bath, dual sink vanity/quartz counters, floor-to-ceiling tile shower! Expansive WIC. Upgraded lighting with LED lighting in addition to fan/light. Two additional bedrooms on the other side of the home, with a spacious second bath. Utility room and Laundry room just off the garage, plenty of room for additional storage! Custom built-in boot bench just off the laundry room in the expansive insulated 3 car garage! This home is not lacking storage with Walk-In closets, room for storage in the garage or attic! Complete with window treatments, fully fenced maintenance free black aluminum fence, extended covered patio, additional landscaping, things you would need to add after building, but not with this MOVE-IN ready home! Walk to Falls Park across the road, or downtown Pendleton where you will find Catello's Italian, The Stable, Shopping and more! Complete with a transferable builder warranty!
Contact an agent
Home facts
- Year built:2023
- Listing Id #:22050224
- Added:16 day(s) ago
- Updated:July 29, 2025 at 08:41 PM
Rooms and interior
- Bedrooms:3
- Total bathrooms:2
- Full bathrooms:2
- Living area:1,526 sq. ft.
Heating and cooling
- Cooling:Central Electric
- Heating:Forced Air
Structure and exterior
- Year built:2023
- Building area:1,526 sq. ft.
- Lot area:0.21 Acres
Schools
- High school:Pendleton Heights High School
- Middle school:Pendleton Heights Middle School
- Elementary school:Pendleton Elementary School
Utilities
- Water:Public Water
Finances and disclosures
- Price:$339,900
- Price per sq. ft.:$222.74
New listings near 658 Donegal Drive
- New
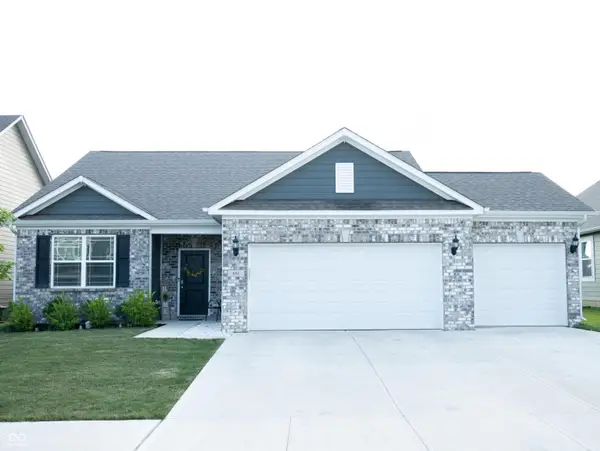 $337,000Active3 beds 2 baths1,520 sq. ft.
$337,000Active3 beds 2 baths1,520 sq. ft.661 Kilmore Drive, Pendleton, IN 46064
MLS# 22052149Listed by: LAUCK REAL ESTATE SEVICES, LLC - Open Sat, 12 to 2pmNew
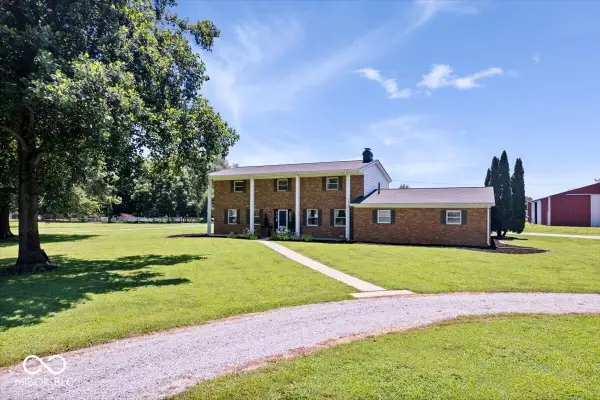 $585,000Active4 beds 3 baths2,784 sq. ft.
$585,000Active4 beds 3 baths2,784 sq. ft.4161 W 900 S, Pendleton, IN 46064
MLS# 22052489Listed by: KELLER WILLIAMS INDPLS METRO N - New
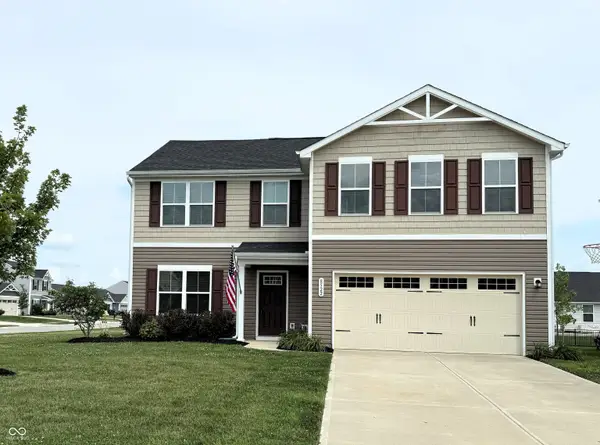 $364,900Active5 beds 3 baths3,502 sq. ft.
$364,900Active5 beds 3 baths3,502 sq. ft.8522 Hulton Road, Pendleton, IN 46064
MLS# 22053874Listed by: KIRK REALTY GROUP, LLC - New
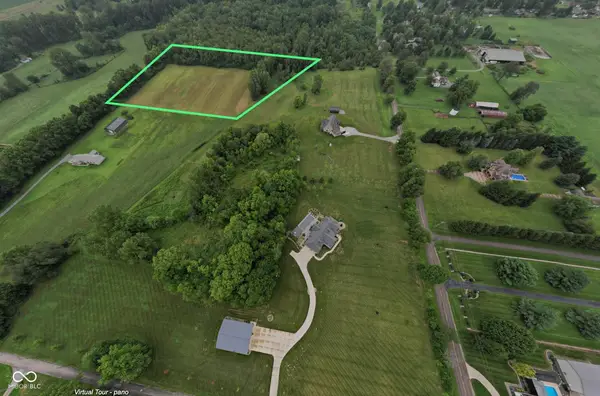 $295,500Active6.64 Acres
$295,500Active6.64 Acres950 West S, Pendleton, IN 46064
MLS# 22052867Listed by: MOSSY OAK PROPERTIES - New
 $239,900Active3 beds 1 baths1,208 sq. ft.
$239,900Active3 beds 1 baths1,208 sq. ft.211 Taylor Street, Pendleton, IN 46064
MLS# 22053586Listed by: KELLER WILLIAMS INDY METRO NE - Open Sat, 12 to 2pmNew
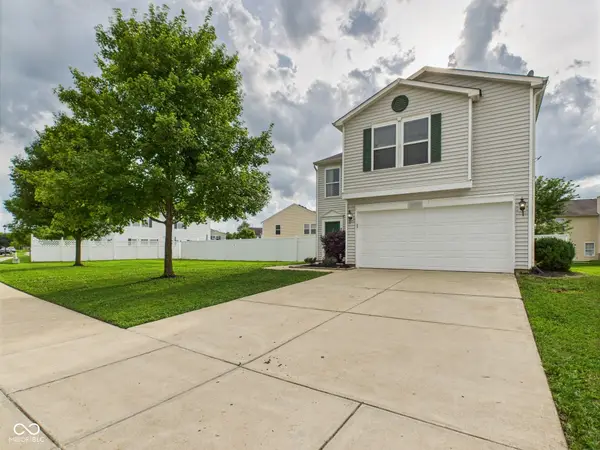 $279,900Active3 beds 3 baths1,494 sq. ft.
$279,900Active3 beds 3 baths1,494 sq. ft.8193 S Firefly Drive, Pendleton, IN 46064
MLS# 22053318Listed by: RE/MAX REAL ESTATE SOLUTIONS - Open Sat, 1 to 3pmNew
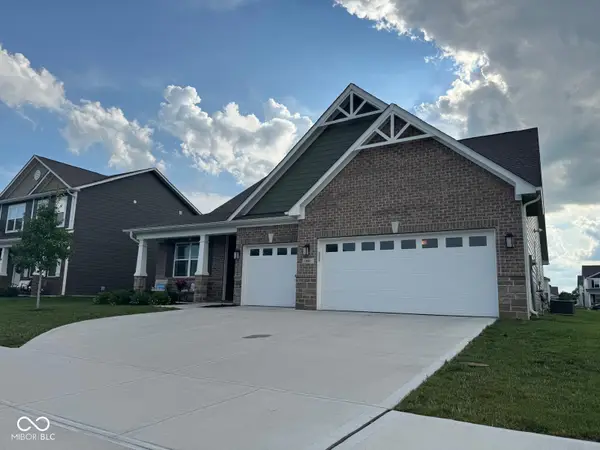 $405,900Active3 beds 3 baths2,333 sq. ft.
$405,900Active3 beds 3 baths2,333 sq. ft.645 Kilmore Drive, Pendleton, IN 46064
MLS# 22053149Listed by: UNITED REAL ESTATE INDPLS 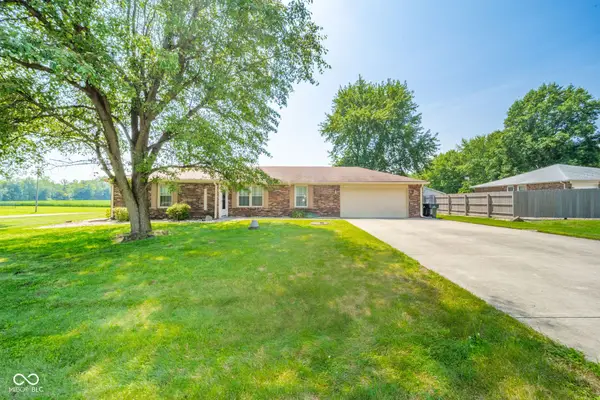 $294,900Pending3 beds 2 baths1,414 sq. ft.
$294,900Pending3 beds 2 baths1,414 sq. ft.770 Candlewood Drive, Pendleton, IN 46064
MLS# 22052859Listed by: KELLER WILLIAMS INDY METRO NE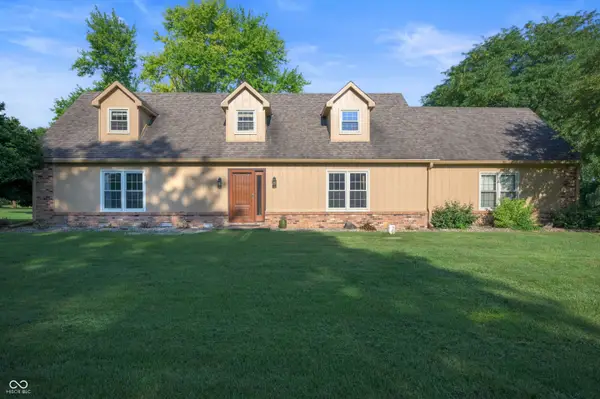 $420,000Pending4 beds 3 baths2,808 sq. ft.
$420,000Pending4 beds 3 baths2,808 sq. ft.1032 Pendle Hill Avenue, Pendleton, IN 46064
MLS# 22052540Listed by: RE/MAX LEGACY- New
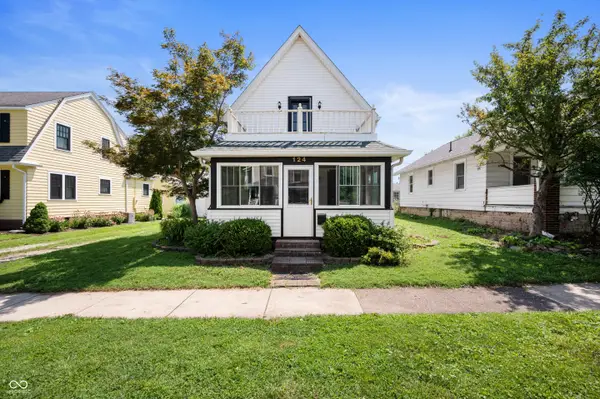 $229,900Active3 beds 1 baths1,572 sq. ft.
$229,900Active3 beds 1 baths1,572 sq. ft.124 N Main Street, Pendleton, IN 46064
MLS# 22052322Listed by: RE/MAX LEGACY
