8263 Bryce Boulevard, Pendleton, IN 46064
Local realty services provided by:Schuler Bauer Real Estate ERA Powered

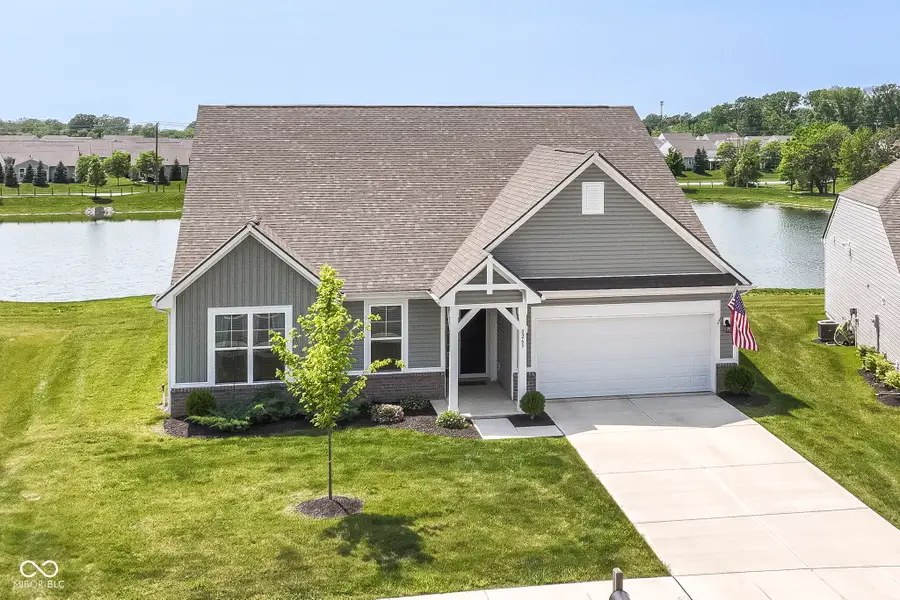
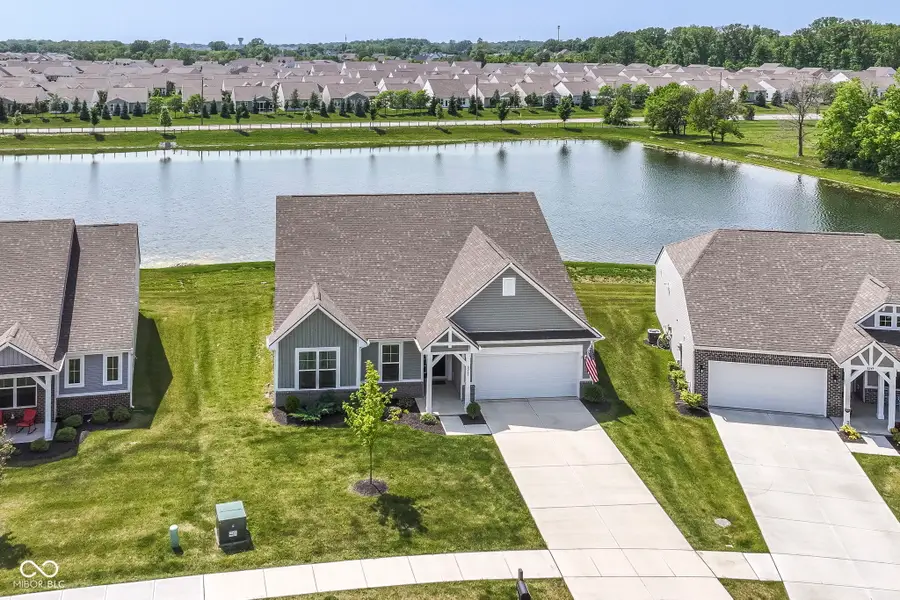
Listed by:teri apple
Office:f.c. tucker company
MLS#:22043276
Source:IN_MIBOR
Price summary
- Price:$415,000
- Price per sq. ft.:$170.92
About this home
This better-than-new, 2-year-old single-family home in Estes Park offers the perfect blend of comfort, style, and convenience. Located in an all-ages neighborhood designed for low-maintenance living, it's ideal for today's busy homeowner. Step inside to an impressive great room featuring soaring 11-foot ceilings and a cozy fireplace-an inviting space to relax or entertain. The gourmet kitchen is a true showstopper, complete with shaker cabinets, a spacious island for gathering, a modern backsplash, and a built-in wine cooler. The primary suite is a private retreat with a tray ceiling, tranquil water views, and a luxurious ensuite bath boasting a tiled walk-in shower and double vanity. You'll also find two additional bedrooms, a versatile office/flex space, and a large walk-in closet. Enjoy quiet evenings on the covered patio-complete with a mounted TV-overlooking serene waterfront views. With its open floor plan, dedicated laundry room, and prime Pendleton location, this home offers peaceful living with easy access to everything you need.
Contact an agent
Home facts
- Year built:2022
- Listing Id #:22043276
- Added:55 day(s) ago
- Updated:July 01, 2025 at 07:53 AM
Rooms and interior
- Bedrooms:3
- Total bathrooms:3
- Full bathrooms:2
- Half bathrooms:1
- Living area:2,428 sq. ft.
Structure and exterior
- Year built:2022
- Building area:2,428 sq. ft.
- Lot area:0.2 Acres
Schools
- High school:Pendleton Heights High School
- Middle school:Pendleton Heights Middle School
Utilities
- Water:City/Municipal
Finances and disclosures
- Price:$415,000
- Price per sq. ft.:$170.92
New listings near 8263 Bryce Boulevard
- New
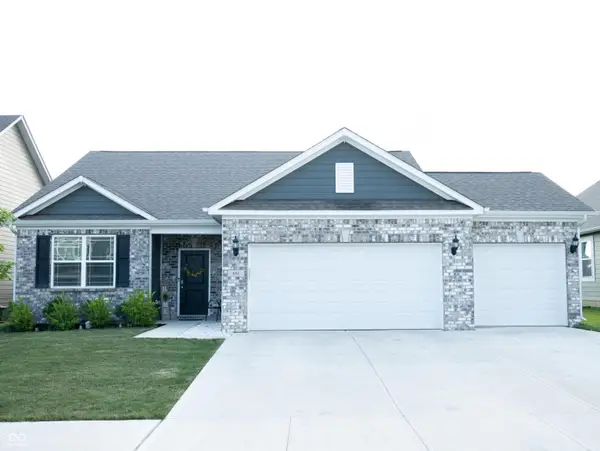 $337,000Active3 beds 2 baths1,520 sq. ft.
$337,000Active3 beds 2 baths1,520 sq. ft.661 Kilmore Drive, Pendleton, IN 46064
MLS# 22052149Listed by: LAUCK REAL ESTATE SEVICES, LLC - Open Sat, 12 to 2pmNew
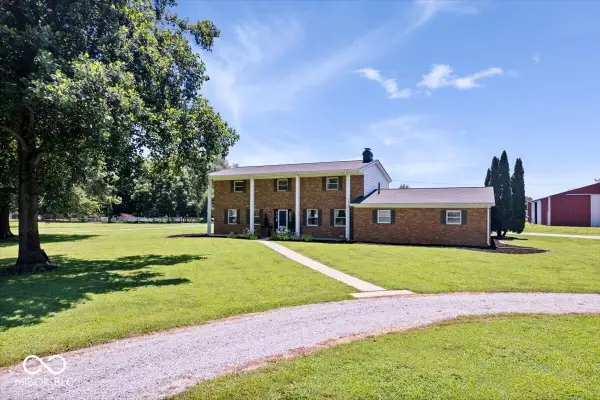 $585,000Active4 beds 3 baths2,784 sq. ft.
$585,000Active4 beds 3 baths2,784 sq. ft.4161 W 900 S, Pendleton, IN 46064
MLS# 22052489Listed by: KELLER WILLIAMS INDPLS METRO N - New
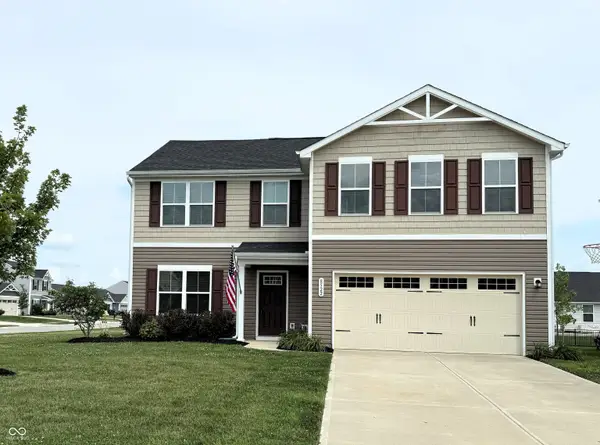 $364,900Active5 beds 3 baths3,502 sq. ft.
$364,900Active5 beds 3 baths3,502 sq. ft.8522 Hulton Road, Pendleton, IN 46064
MLS# 22053874Listed by: KIRK REALTY GROUP, LLC - New
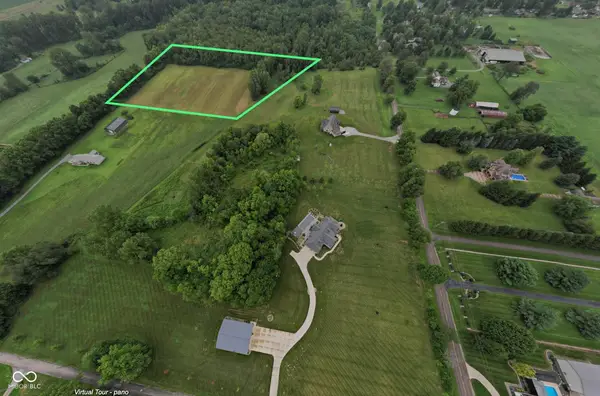 $295,500Active6.64 Acres
$295,500Active6.64 Acres950 West S, Pendleton, IN 46064
MLS# 22052867Listed by: MOSSY OAK PROPERTIES - Open Fri, 4 to 6pmNew
 $239,900Active3 beds 1 baths1,208 sq. ft.
$239,900Active3 beds 1 baths1,208 sq. ft.211 Taylor Street, Pendleton, IN 46064
MLS# 22053586Listed by: KELLER WILLIAMS INDY METRO NE - Open Sat, 12 to 2pmNew
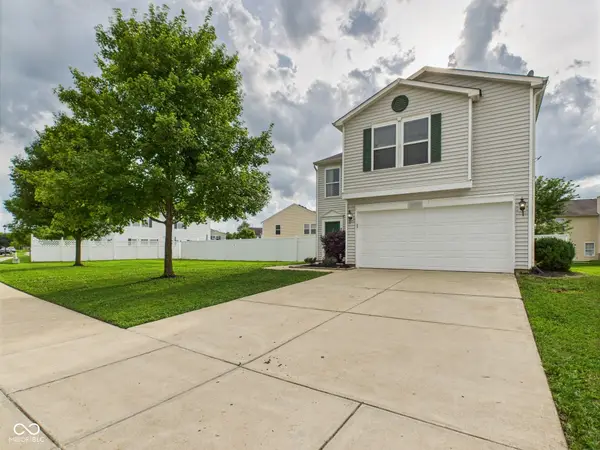 $279,900Active3 beds 3 baths1,494 sq. ft.
$279,900Active3 beds 3 baths1,494 sq. ft.8193 S Firefly Drive, Pendleton, IN 46064
MLS# 22053318Listed by: RE/MAX REAL ESTATE SOLUTIONS - Open Sat, 1 to 3pmNew
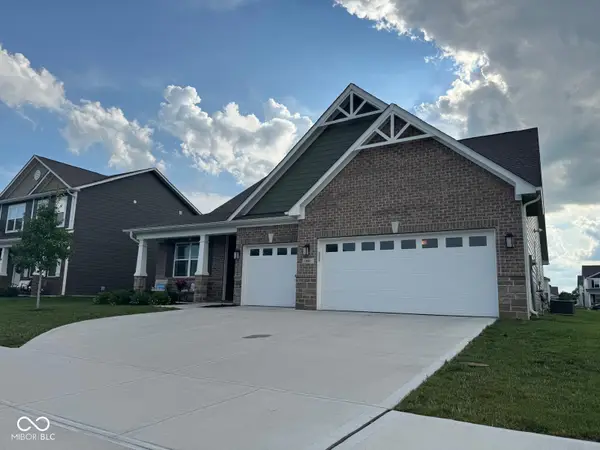 $405,900Active3 beds 3 baths2,333 sq. ft.
$405,900Active3 beds 3 baths2,333 sq. ft.645 Kilmore Drive, Pendleton, IN 46064
MLS# 22053149Listed by: UNITED REAL ESTATE INDPLS 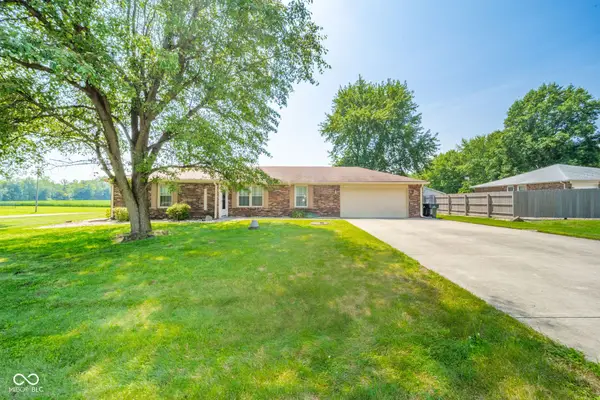 $294,900Pending3 beds 2 baths1,414 sq. ft.
$294,900Pending3 beds 2 baths1,414 sq. ft.770 Candlewood Drive, Pendleton, IN 46064
MLS# 22052859Listed by: KELLER WILLIAMS INDY METRO NE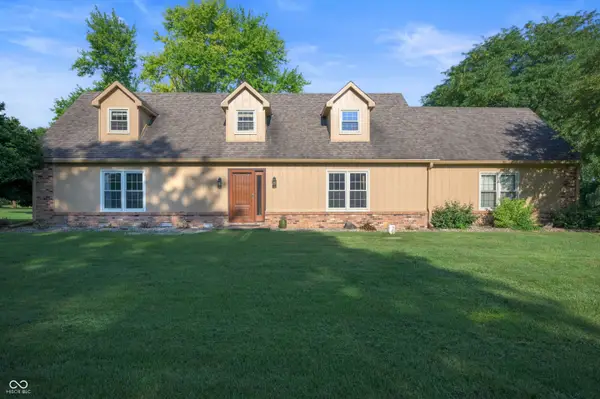 $420,000Pending4 beds 3 baths2,808 sq. ft.
$420,000Pending4 beds 3 baths2,808 sq. ft.1032 Pendle Hill Avenue, Pendleton, IN 46064
MLS# 22052540Listed by: RE/MAX LEGACY- New
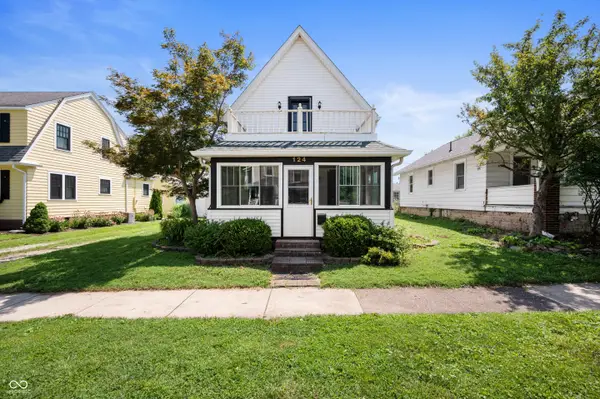 $229,900Active3 beds 1 baths1,572 sq. ft.
$229,900Active3 beds 1 baths1,572 sq. ft.124 N Main Street, Pendleton, IN 46064
MLS# 22052322Listed by: RE/MAX LEGACY
