9369 Casey Road, Pendleton, IN 46064
Local realty services provided by:Schuler Bauer Real Estate ERA Powered
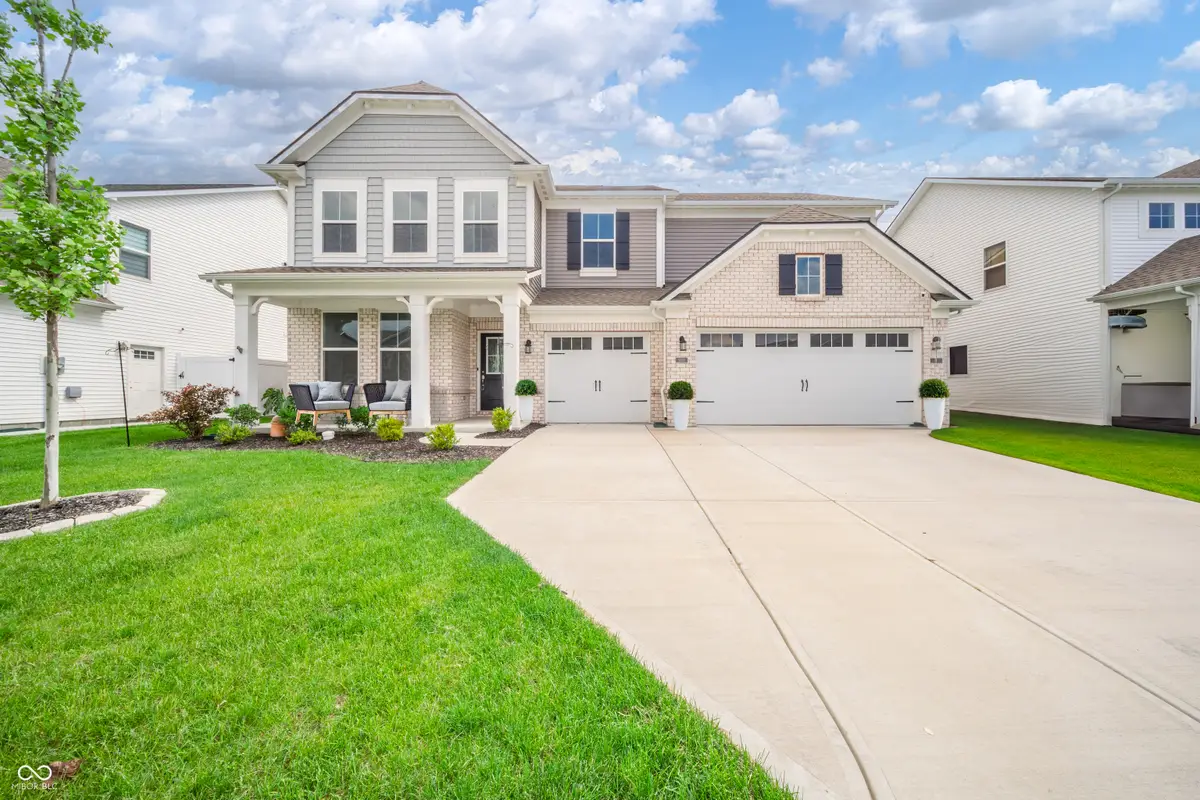


9369 Casey Road,Pendleton, IN 46064
$417,500
- 4 Beds
- 3 Baths
- 3,015 sq. ft.
- Single family
- Pending
Listed by:heather upton
Office:keller williams indy metro ne
MLS#:22040606
Source:IN_MIBOR
Price summary
- Price:$417,500
- Price per sq. ft.:$138.47
About this home
Discover comfort, space, and style in this stunning 4-bedroom, 2.5-bath home designed with modern smart living in mind. Featuring an open-concept layout, this home centers around a beautifully appointed kitchen with a large center island, 42" high cabinetry, a wall of upper and lower cabinets, and a walk-in pantry-perfect for cooking, gathering, and entertaining. The kitchen flows effortlessly into the great room and the expanded morning room, creating a warm and inviting space filled with natural light. The main floor also includes an upgraded 7x7 sunroom and a mudroom with built-in cubbies to keep everything organized. A 3-car attached garage offers plenty of storage space for your tools, toys, and vehicles. Upstairs, you'll find four spacious bedrooms plus a versatile loft-ideal as a media room, play area, or home office. The private upstairs laundry room adds everyday convenience, while ample closets throughout the home provide room for everything. Enjoy community amenities including a pool, pool house, playground, walking trails, and a scenic pond. Located just minutes from the shopping, dining, and entertainment at Hamilton Town Center, with easy access to I-69 and the charming town of Pendleton, this home perfectly blends suburban convenience with small-town charm. Don't miss this opportunity to own a thoughtfully designed home built for modern living and effortless entertaining. *some photos are virtually staged
Contact an agent
Home facts
- Year built:2022
- Listing Id #:22040606
- Added:57 day(s) ago
- Updated:July 15, 2025 at 03:38 PM
Rooms and interior
- Bedrooms:4
- Total bathrooms:3
- Full bathrooms:2
- Half bathrooms:1
- Living area:3,015 sq. ft.
Heating and cooling
- Cooling:Central Electric
- Heating:High Efficiency (90%+ AFUE )
Structure and exterior
- Year built:2022
- Building area:3,015 sq. ft.
- Lot area:0.2 Acres
Schools
- High school:Pendleton Heights High School
- Middle school:Pendleton Heights Middle School
- Elementary school:Maple Ridge Elementary School
Utilities
- Water:Public Water
Finances and disclosures
- Price:$417,500
- Price per sq. ft.:$138.47
New listings near 9369 Casey Road
- New
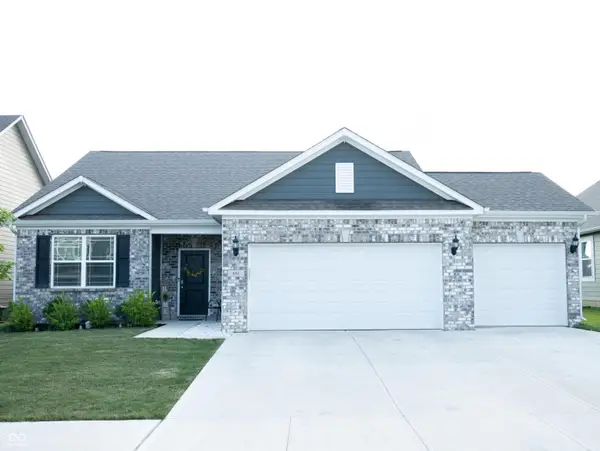 $337,000Active3 beds 2 baths1,520 sq. ft.
$337,000Active3 beds 2 baths1,520 sq. ft.661 Kilmore Drive, Pendleton, IN 46064
MLS# 22052149Listed by: LAUCK REAL ESTATE SEVICES, LLC - Open Sat, 12 to 2pmNew
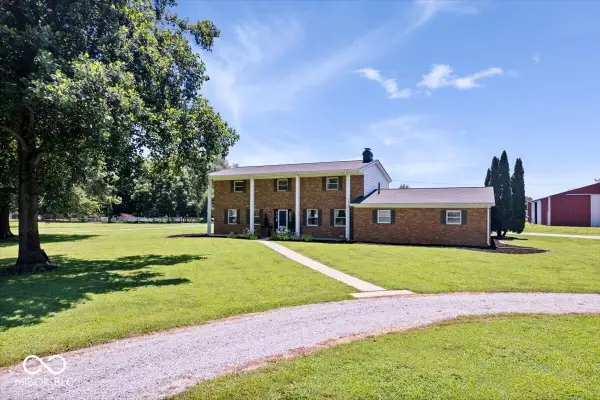 $585,000Active4 beds 3 baths2,784 sq. ft.
$585,000Active4 beds 3 baths2,784 sq. ft.4161 W 900 S, Pendleton, IN 46064
MLS# 22052489Listed by: KELLER WILLIAMS INDPLS METRO N - New
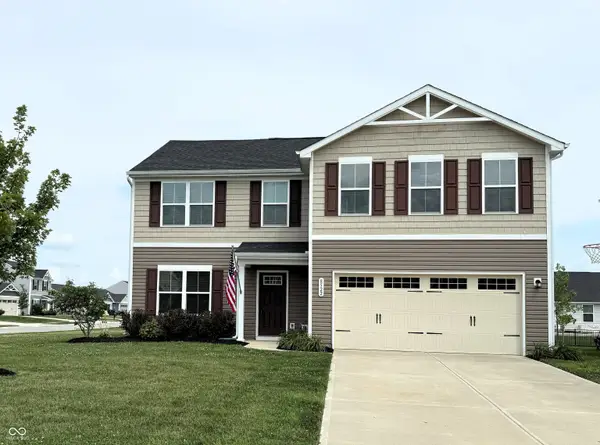 $364,900Active5 beds 3 baths3,502 sq. ft.
$364,900Active5 beds 3 baths3,502 sq. ft.8522 Hulton Road, Pendleton, IN 46064
MLS# 22053874Listed by: KIRK REALTY GROUP, LLC - New
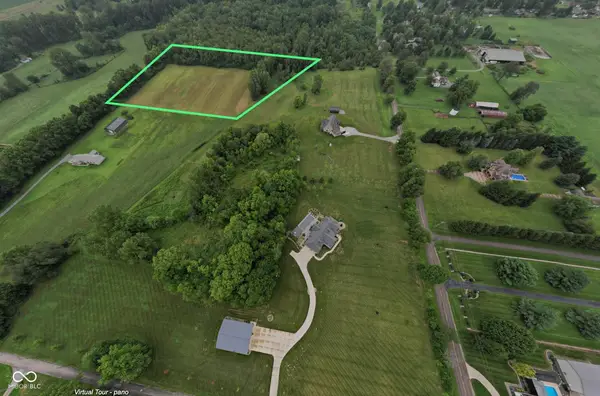 $295,500Active6.64 Acres
$295,500Active6.64 Acres950 West S, Pendleton, IN 46064
MLS# 22052867Listed by: MOSSY OAK PROPERTIES - Open Fri, 4 to 6pmNew
 $239,900Active3 beds 1 baths1,208 sq. ft.
$239,900Active3 beds 1 baths1,208 sq. ft.211 Taylor Street, Pendleton, IN 46064
MLS# 22053586Listed by: KELLER WILLIAMS INDY METRO NE - Open Sat, 12 to 2pmNew
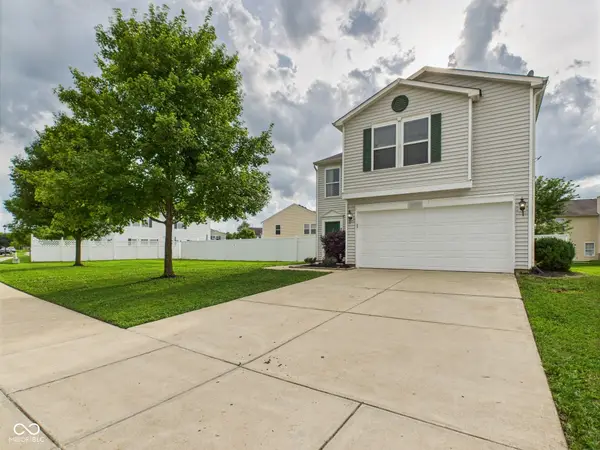 $279,900Active3 beds 3 baths1,494 sq. ft.
$279,900Active3 beds 3 baths1,494 sq. ft.8193 S Firefly Drive, Pendleton, IN 46064
MLS# 22053318Listed by: RE/MAX REAL ESTATE SOLUTIONS - Open Sat, 1 to 3pmNew
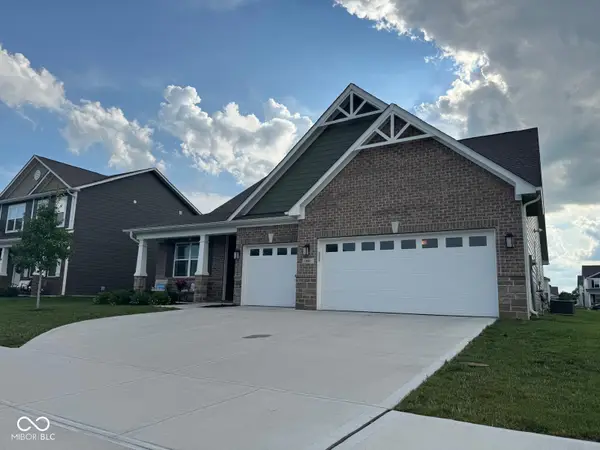 $405,900Active3 beds 3 baths2,333 sq. ft.
$405,900Active3 beds 3 baths2,333 sq. ft.645 Kilmore Drive, Pendleton, IN 46064
MLS# 22053149Listed by: UNITED REAL ESTATE INDPLS 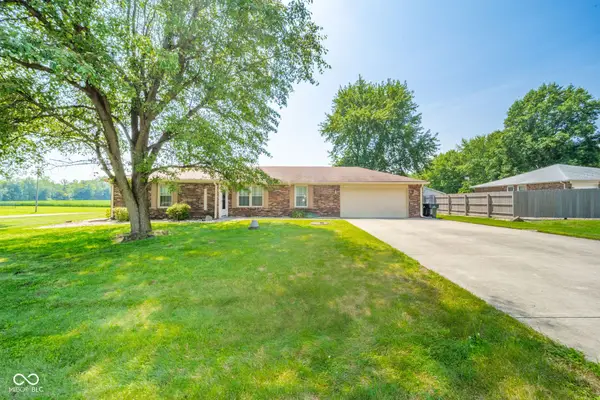 $294,900Pending3 beds 2 baths1,414 sq. ft.
$294,900Pending3 beds 2 baths1,414 sq. ft.770 Candlewood Drive, Pendleton, IN 46064
MLS# 22052859Listed by: KELLER WILLIAMS INDY METRO NE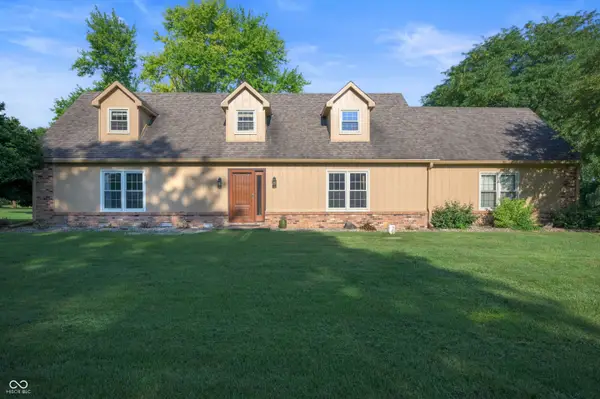 $420,000Pending4 beds 3 baths2,808 sq. ft.
$420,000Pending4 beds 3 baths2,808 sq. ft.1032 Pendle Hill Avenue, Pendleton, IN 46064
MLS# 22052540Listed by: RE/MAX LEGACY- New
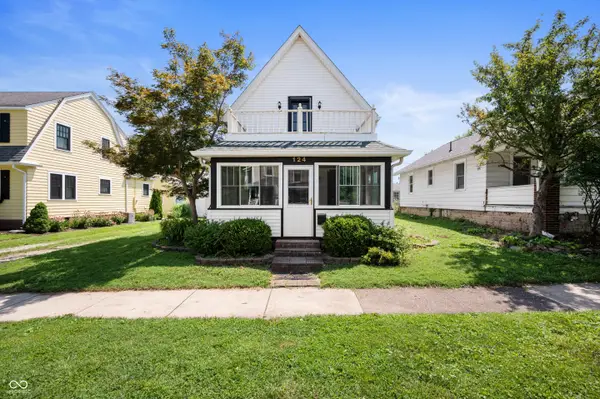 $229,900Active3 beds 1 baths1,572 sq. ft.
$229,900Active3 beds 1 baths1,572 sq. ft.124 N Main Street, Pendleton, IN 46064
MLS# 22052322Listed by: RE/MAX LEGACY
