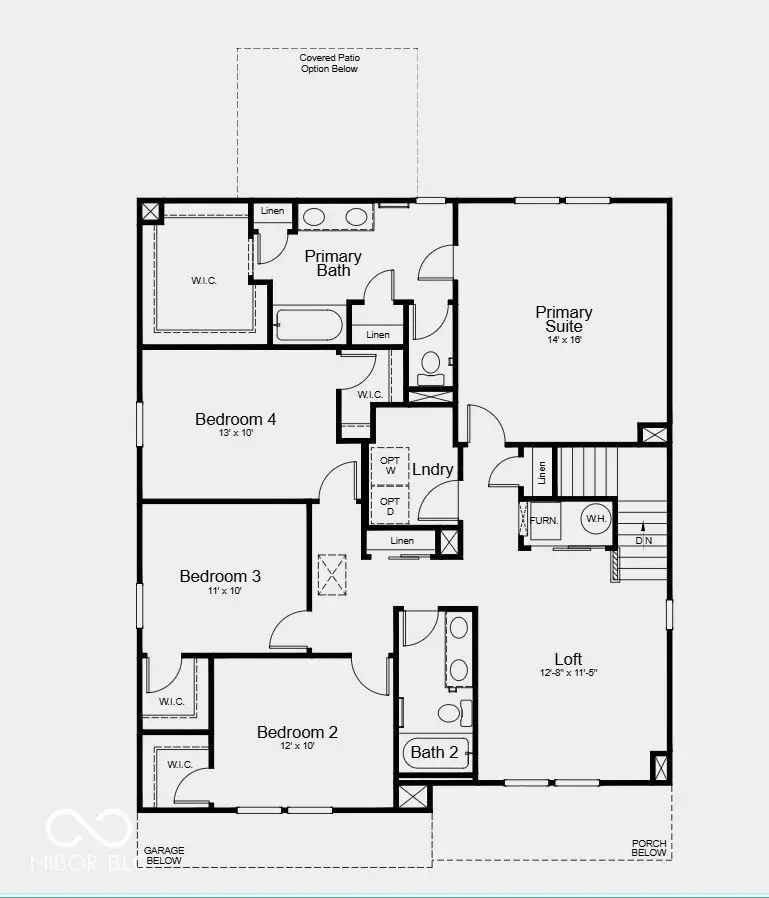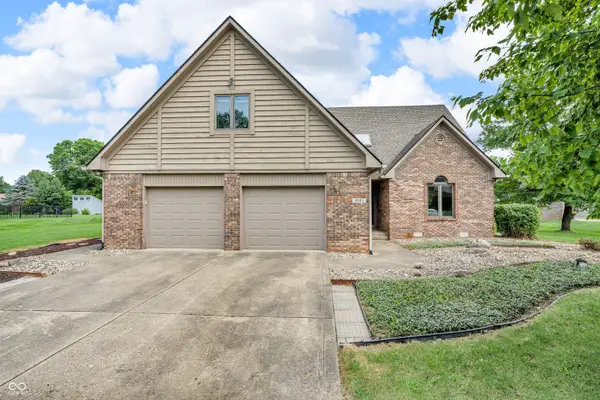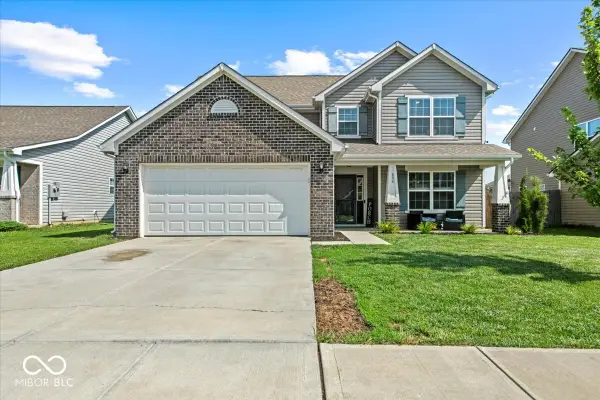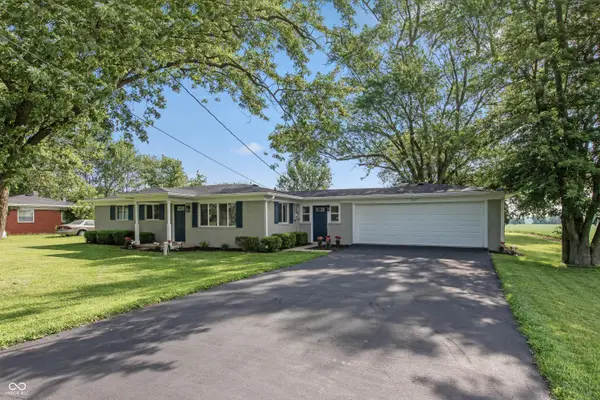444 Weaver Lane, Pittsboro, IN 46167
Local realty services provided by:Schuler Bauer Real Estate ERA Powered



444 Weaver Lane,Pittsboro, IN 46167
$394,500
- 4 Beds
- 3 Baths
- 2,446 sq. ft.
- Single family
- Pending
Listed by:jerrod klein
Office:pyatt builders, llc.
MLS#:22040658
Source:IN_MIBOR
Price summary
- Price:$394,500
- Price per sq. ft.:$161.28
About this home
New Construction - August Completion! Built by Taylor Morrison, America's Most Trusted Homebuilder! Welcome to the Legacy 2432 at 444 Weaver Lane in Hidden Hills. Beauty meets functionality in this well-designed home at Hidden Hills. Step through the covered porch into a welcoming foyer, where a versatile flex room and convenient powder room await. Just beyond, the open-concept great room flows into a stylish kitchen with an island and a sunny breakfast nook-perfect for everyday living and casual entertaining. Upstairs, two secondary bedrooms each offer walk-in closets, while a spacious loft creates the perfect spot to relax or play. The highlight is the serene primary suite, complete with a generous walk-in closet and a spa-like bathroom designed for total relaxation. Tucked between the charm of Pittsboro and the energy of Brownsburg, Hidden Hills offers a quiet, connected lifestyle near parks, trails, shops, and more. Additional Highlights Include: Granite kitchen countertops, uncovered patio, water softener rough-in. Photos are for representative purposes only. MLS# 22040658
Contact an agent
Home facts
- Year built:2025
- Listing Id #:22040658
- Added:57 day(s) ago
- Updated:July 31, 2025 at 09:38 PM
Rooms and interior
- Bedrooms:4
- Total bathrooms:3
- Full bathrooms:2
- Half bathrooms:1
- Living area:2,446 sq. ft.
Heating and cooling
- Cooling:Central Electric
- Heating:Forced Air
Structure and exterior
- Year built:2025
- Building area:2,446 sq. ft.
- Lot area:0.25 Acres
Schools
- High school:Tri-West Senior High School
- Middle school:Tri-West Middle School
- Elementary school:Pittsboro Elementary School
Utilities
- Water:Public Water
Finances and disclosures
- Price:$394,500
- Price per sq. ft.:$161.28
New listings near 444 Weaver Lane
- New
 $399,900Active3 beds 3 baths2,189 sq. ft.
$399,900Active3 beds 3 baths2,189 sq. ft.6101 Canterbury Court, Pittsboro, IN 46167
MLS# 22053963Listed by: RIDENOUR REAL ESTATE SERVICES, - Open Sat, 12 to 3pmNew
 $355,000Active4 beds 3 baths2,372 sq. ft.
$355,000Active4 beds 3 baths2,372 sq. ft.867 Declaration Drive, Pittsboro, IN 46167
MLS# 22053186Listed by: CARPENTER, REALTORS - Open Sun, 1 to 3pmNew
 $360,000Active4 beds 3 baths2,176 sq. ft.
$360,000Active4 beds 3 baths2,176 sq. ft.681 Albermarle Drive, Pittsboro, IN 46167
MLS# 22052665Listed by: CARPENTER, REALTORS - New
 $345,000Active3 beds 2 baths2,040 sq. ft.
$345,000Active3 beds 2 baths2,040 sq. ft.722 Jefferson Park Drive, Pittsboro, IN 46167
MLS# 22051776Listed by: CENTURY 21 SCHEETZ - New
 $364,900Active5 beds 3 baths2,654 sq. ft.
$364,900Active5 beds 3 baths2,654 sq. ft.684 Albermarle Drive, Pittsboro, IN 46167
MLS# 22052802Listed by: INDIANA GOLD GROUP  $439,000Pending3 beds 3 baths2,208 sq. ft.
$439,000Pending3 beds 3 baths2,208 sq. ft.444 Karen Drive, Pittsboro, IN 46167
MLS# 22052553Listed by: HIGHGARDEN REAL ESTATE- Open Sat, 11am to 6pmNew
 $388,999Active4 beds 3 baths2,443 sq. ft.
$388,999Active4 beds 3 baths2,443 sq. ft.268 Commodore Drive, Pittsboro, IN 46167
MLS# 22051884Listed by: PYATT BUILDERS, LLC  $599,900Active3 beds 3 baths2,523 sq. ft.
$599,900Active3 beds 3 baths2,523 sq. ft.121 Lakeside Drive, Pittsboro, IN 46167
MLS# 22051229Listed by: RIDENOUR REAL ESTATE SERVICES, $695,000Pending4 beds 3 baths3,216 sq. ft.
$695,000Pending4 beds 3 baths3,216 sq. ft.2357 E County Road 651 N, Pittsboro, IN 46167
MLS# 22051191Listed by: RE/MAX CENTERSTONE $339,000Active3 beds 1 baths1,125 sq. ft.
$339,000Active3 beds 1 baths1,125 sq. ft.7425 N County Road 150 E, Pittsboro, IN 46167
MLS# 22051122Listed by: SOLD IT REALTY GROUP
