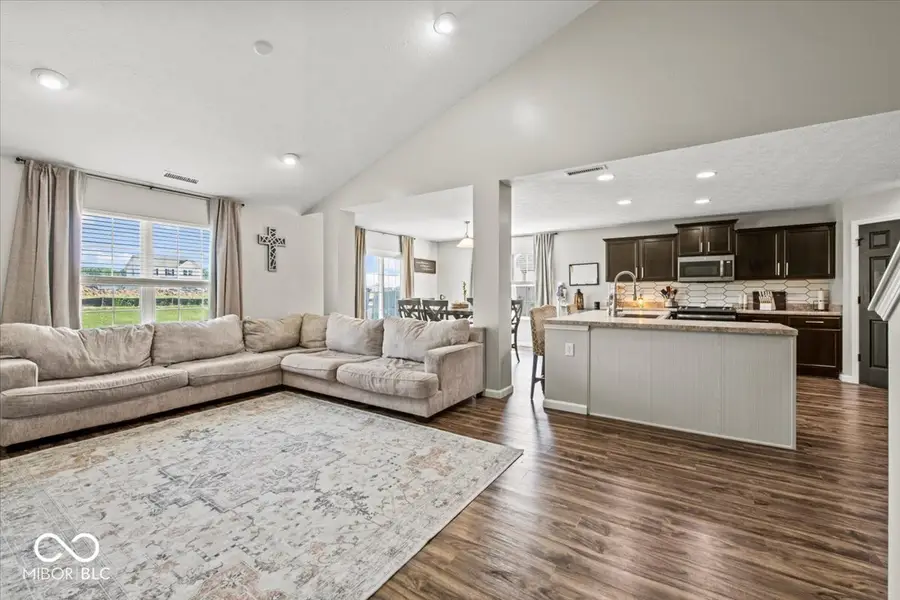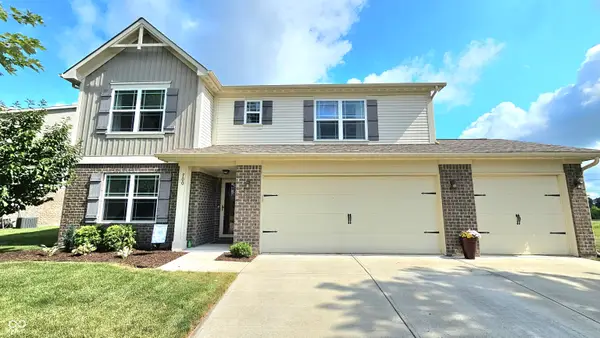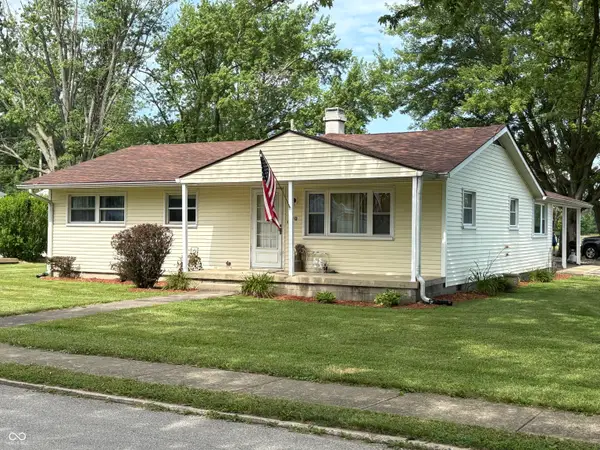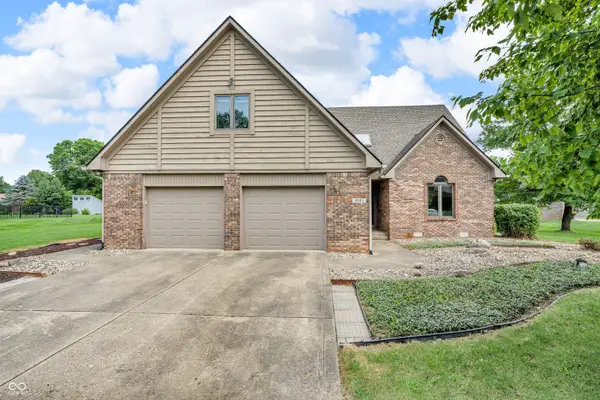684 Albermarle Drive, Pittsboro, IN 46167
Local realty services provided by:Schuler Bauer Real Estate ERA Powered



684 Albermarle Drive,Pittsboro, IN 46167
$363,900
- 5 Beds
- 3 Baths
- 2,654 sq. ft.
- Single family
- Pending
Listed by:shelly wilson
Office:indiana gold group
MLS#:22052802
Source:IN_MIBOR
Price summary
- Price:$363,900
- Price per sq. ft.:$137.11
About this home
This spacious and thoughtfully designed 5-bedroom, 3.5-bath home offers the best of modern living with the convenience of a move-in ready layout no waiting required. Built in 2019, it features a main-level primary suite for comfort and ease, plus an additional bedroom on the main floor that's ideal for a home office, guest room, or creative space. Upstairs, you'll find three additional bedrooms and a generous loft, offering flexible space for lounging, working, or play. The open-concept living and dining area flows effortlessly into a stylish kitchen, perfect for everyday life and entertaining alike. Set in a welcoming community with neighborhood amenities including a pool, playground, basketball court, and ponds, this home delivers both value and lifestyle. With established landscaping, modern finishes, and space to grow, this one checks all the boxes.
Contact an agent
Home facts
- Year built:2019
- Listing Id #:22052802
- Added:20 day(s) ago
- Updated:August 14, 2025 at 08:43 PM
Rooms and interior
- Bedrooms:5
- Total bathrooms:3
- Full bathrooms:2
- Half bathrooms:1
- Living area:2,654 sq. ft.
Heating and cooling
- Cooling:Central Electric
- Heating:Electric, Forced Air
Structure and exterior
- Year built:2019
- Building area:2,654 sq. ft.
- Lot area:0.17 Acres
Schools
- High school:Tri-West Senior High School
- Middle school:Tri-West Middle School
Finances and disclosures
- Price:$363,900
- Price per sq. ft.:$137.11
New listings near 684 Albermarle Drive
- New
 $380,000Active4 beds 3 baths2,478 sq. ft.
$380,000Active4 beds 3 baths2,478 sq. ft.700 Jefferson Park Drive, Pittsboro, IN 46167
MLS# 22056141Listed by: HOOSIERWISE REALTY  $114,900Pending0.44 Acres
$114,900Pending0.44 Acres146 Lakeside Drive, Pittsboro, IN 46167
MLS# 22055367Listed by: @PROPERTIES $262,000Active3 beds 2 baths1,750 sq. ft.
$262,000Active3 beds 2 baths1,750 sq. ft.554 N Maple Street, Pittsboro, IN 46167
MLS# 22048886Listed by: AMOS ALEXANDER $437,500Active5 beds 3 baths3,040 sq. ft.
$437,500Active5 beds 3 baths3,040 sq. ft.218 Ambassador Drive, Pittsboro, IN 46167
MLS# 22054269Listed by: BLU NEST REALTY $285,000Pending3 beds 2 baths1,571 sq. ft.
$285,000Pending3 beds 2 baths1,571 sq. ft.725 Roundabout Circle, Pittsboro, IN 46167
MLS# 22051916Listed by: THE STEWART HOME GROUP $399,900Pending3 beds 3 baths2,189 sq. ft.
$399,900Pending3 beds 3 baths2,189 sq. ft.6101 Canterbury Court, Pittsboro, IN 46167
MLS# 22053963Listed by: RIDENOUR REAL ESTATE SERVICES, $349,999Active4 beds 3 baths2,372 sq. ft.
$349,999Active4 beds 3 baths2,372 sq. ft.867 Declaration Drive, Pittsboro, IN 46167
MLS# 22053186Listed by: CARPENTER, REALTORS $352,000Active4 beds 3 baths2,176 sq. ft.
$352,000Active4 beds 3 baths2,176 sq. ft.681 Albermarle Drive, Pittsboro, IN 46167
MLS# 22052665Listed by: CARPENTER, REALTORS $345,000Pending3 beds 2 baths2,040 sq. ft.
$345,000Pending3 beds 2 baths2,040 sq. ft.722 Jefferson Park Drive, Pittsboro, IN 46167
MLS# 22051776Listed by: CENTURY 21 SCHEETZ
