6101 Canterbury Court, Pittsboro, IN 46167
Local realty services provided by:Schuler Bauer Real Estate ERA Powered
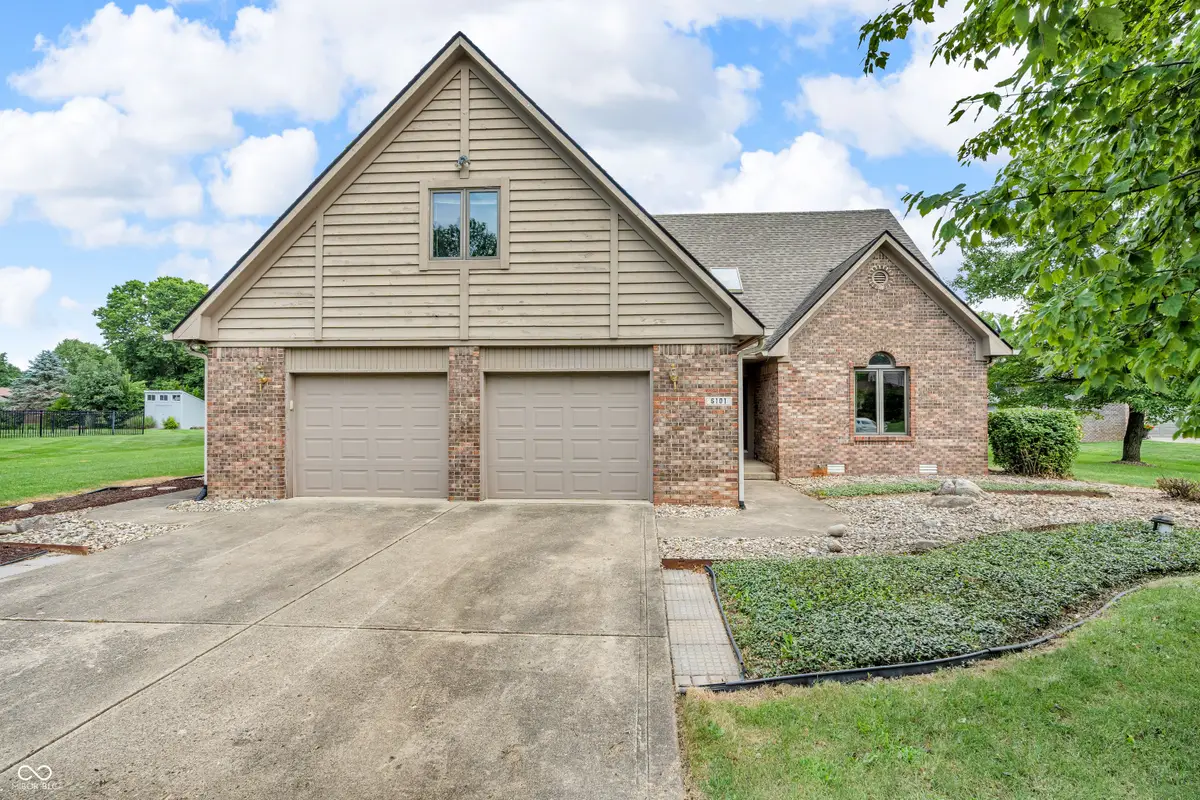
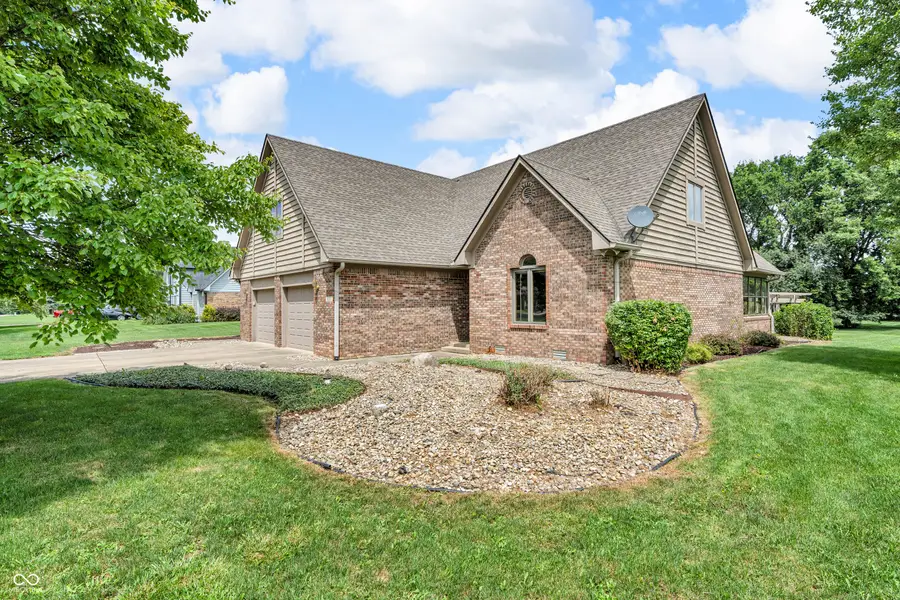

6101 Canterbury Court,Pittsboro, IN 46167
$399,900
- 3 Beds
- 3 Baths
- 2,189 sq. ft.
- Single family
- Pending
Listed by:maria ridenour
Office:ridenour real estate services,
MLS#:22053963
Source:IN_MIBOR
Price summary
- Price:$399,900
- Price per sq. ft.:$182.69
About this home
Welcome to your next project with serious potential! This 3-bedroom, 2.5-bath home sits on over half an acre lot in the sought-after Cambridge Place neighborhood. At just over 2,100 square feet, this custom-built home offers plenty of room to grow-and even more room to make your own. Inside, you'll find warm stained wood trim, solid 6-panel doors, and a vaulted wood trim ceiling with exposed wooden beams. The cozy living area includes a gas log fireplace, and a glass-enclosed porch. The eat-in kitchen features hardwood floors, granite countertops, stainless appliances, a center island, and pantry. Main level master suite features jetted garden tub, full shower stall, granite counter top and his/her walk-in closets. Upstairs, two spacious bedrooms and an unfinished walk-in attic that's one renovation away from being your next office, bonus room, or whatever your imagination dreams up. Step outside to a wood deck with a built-in gas line ready for grilling season, plus a mini barn for extra storage or your future workshop. Great closet space w/shelving for extra storage. The oversized, finished 2 car garage has plenty of space for your vehicles. This home offers a chance for buyers to personalize the space to their taste and style.
Contact an agent
Home facts
- Year built:1988
- Listing Id #:22053963
- Added:14 day(s) ago
- Updated:August 06, 2025 at 11:38 PM
Rooms and interior
- Bedrooms:3
- Total bathrooms:3
- Full bathrooms:2
- Half bathrooms:1
- Living area:2,189 sq. ft.
Heating and cooling
- Cooling:Central Electric
- Heating:Forced Air
Structure and exterior
- Year built:1988
- Building area:2,189 sq. ft.
- Lot area:0.59 Acres
Schools
- High school:Tri-West Senior High School
- Middle school:Tri-West Middle School
Utilities
- Water:Well
Finances and disclosures
- Price:$399,900
- Price per sq. ft.:$182.69
New listings near 6101 Canterbury Court
- New
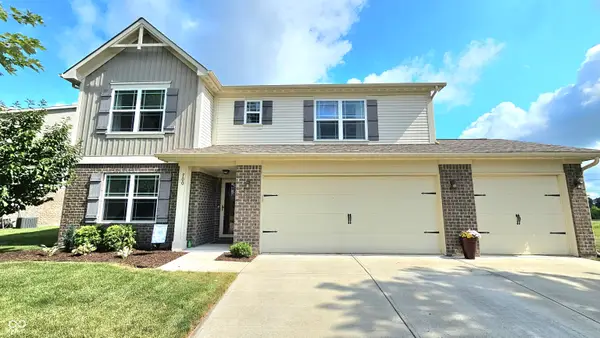 $380,000Active4 beds 3 baths2,478 sq. ft.
$380,000Active4 beds 3 baths2,478 sq. ft.700 Jefferson Park Drive, Pittsboro, IN 46167
MLS# 22056141Listed by: HOOSIERWISE REALTY  $114,900Pending0.44 Acres
$114,900Pending0.44 Acres146 Lakeside Drive, Pittsboro, IN 46167
MLS# 22055367Listed by: @PROPERTIES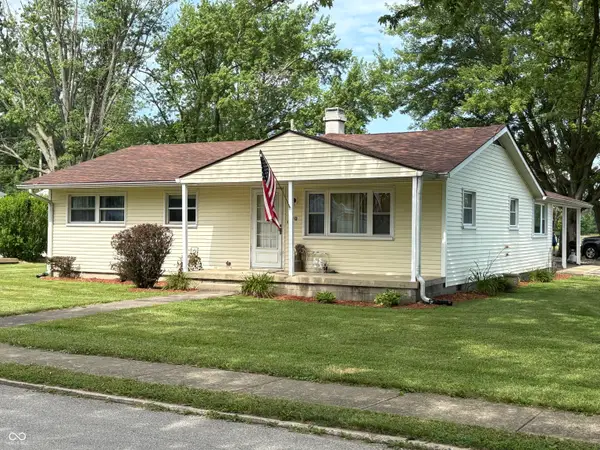 $262,000Active3 beds 2 baths1,750 sq. ft.
$262,000Active3 beds 2 baths1,750 sq. ft.554 N Maple Street, Pittsboro, IN 46167
MLS# 22048886Listed by: AMOS ALEXANDER $437,500Active5 beds 3 baths3,040 sq. ft.
$437,500Active5 beds 3 baths3,040 sq. ft.218 Ambassador Drive, Pittsboro, IN 46167
MLS# 22054269Listed by: BLU NEST REALTY $285,000Pending3 beds 2 baths1,571 sq. ft.
$285,000Pending3 beds 2 baths1,571 sq. ft.725 Roundabout Circle, Pittsboro, IN 46167
MLS# 22051916Listed by: THE STEWART HOME GROUP $349,999Active4 beds 3 baths2,372 sq. ft.
$349,999Active4 beds 3 baths2,372 sq. ft.867 Declaration Drive, Pittsboro, IN 46167
MLS# 22053186Listed by: CARPENTER, REALTORS $352,000Active4 beds 3 baths2,176 sq. ft.
$352,000Active4 beds 3 baths2,176 sq. ft.681 Albermarle Drive, Pittsboro, IN 46167
MLS# 22052665Listed by: CARPENTER, REALTORS $345,000Pending3 beds 2 baths2,040 sq. ft.
$345,000Pending3 beds 2 baths2,040 sq. ft.722 Jefferson Park Drive, Pittsboro, IN 46167
MLS# 22051776Listed by: CENTURY 21 SCHEETZ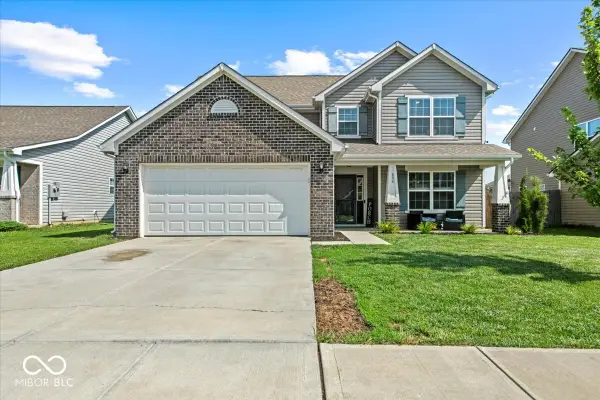 $363,900Active5 beds 3 baths2,654 sq. ft.
$363,900Active5 beds 3 baths2,654 sq. ft.684 Albermarle Drive, Pittsboro, IN 46167
MLS# 22052802Listed by: INDIANA GOLD GROUP
