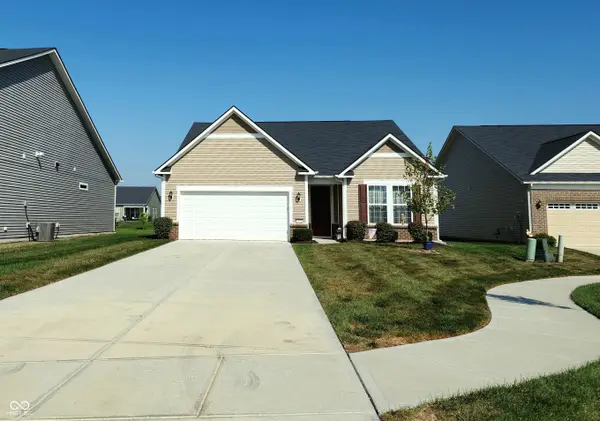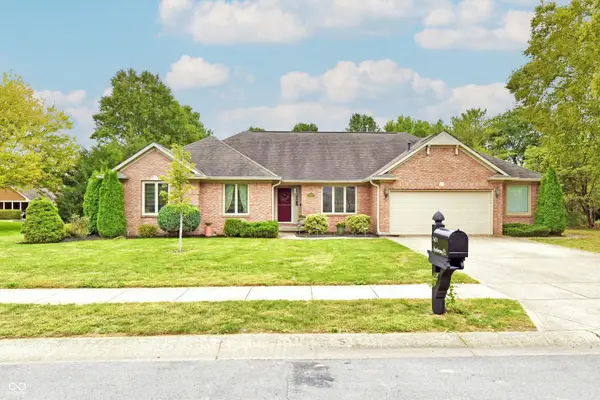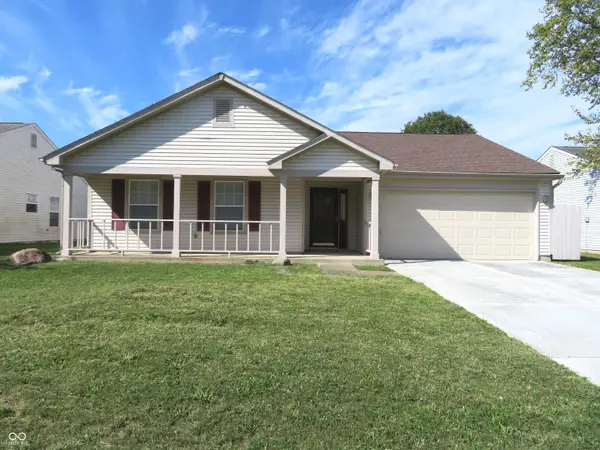2672 Marjorie Lane, Plainfield, IN 46168
Local realty services provided by:Schuler Bauer Real Estate ERA Powered
2672 Marjorie Lane,Plainfield, IN 46168
$281,000
- 2 Beds
- 2 Baths
- 1,356 sq. ft.
- Townhouse
- Active
Listed by:seija brown
Office:f.c. tucker company
MLS#:22066880
Source:IN_MIBOR
Price summary
- Price:$281,000
- Price per sq. ft.:$207.23
About this home
Welcome to this beautifully crafted, low-maintenance townhome built by family builder Olthof Homes. Spanning 1,356 square feet, this open concept home offers a spacious layout perfect for modern living. The kitchen boasts sleek quartz countertops and stainless-steel appliances, creating an inviting space for cooking and entertaining. Enjoy the airy feel of 9-foot ceilings on the first floor. With 2 bedrooms and 1.5 baths, this home offers comfort and convenience. Step outside to your private courtyard for relaxation and take advantage of the detached 2-car garage for added storage and parking. Experience the perfect blend of style and functionality in this charming townhome. Highlights: Quartz Countertops, 42" Kitchen Cabinetry, Private Courtyard, Stainless Steel Kitchen Appliances, 9' Ceilings on First Floor, Low Maintenance living. Putting Green, Playground, Gazebo, Pickle Ball courts, walking trails and Dog Park right across the street!
Contact an agent
Home facts
- Year built:2025
- Listing ID #:22066880
- Added:1 day(s) ago
- Updated:October 08, 2025 at 04:42 AM
Rooms and interior
- Bedrooms:2
- Total bathrooms:2
- Full bathrooms:1
- Half bathrooms:1
- Living area:1,356 sq. ft.
Heating and cooling
- Cooling:Central Electric
- Heating:Forced Air
Structure and exterior
- Year built:2025
- Building area:1,356 sq. ft.
- Lot area:0.06 Acres
Schools
- High school:Avon High School
- Middle school:Avon Middle School South
- Elementary school:Cedar Elementary School
Utilities
- Water:Public Water
Finances and disclosures
- Price:$281,000
- Price per sq. ft.:$207.23
New listings near 2672 Marjorie Lane
- New
 $410,000Active2 beds 2 baths1,862 sq. ft.
$410,000Active2 beds 2 baths1,862 sq. ft.4752 Petunia Drive, Plainfield, IN 46168
MLS# 22066954Listed by: RE/MAX CENTERSTONE - New
 $434,900Active3 beds 2 baths1,955 sq. ft.
$434,900Active3 beds 2 baths1,955 sq. ft.7609 Apothecary Court, Plainfield, IN 46168
MLS# 22066972Listed by: RE/MAX CENTERSTONE - New
 $255,000Active3 beds 2 baths1,247 sq. ft.
$255,000Active3 beds 2 baths1,247 sq. ft.5972 Marco Street, Plainfield, IN 46168
MLS# 22065325Listed by: F.C. TUCKER COMPANY - New
 $70,000Active0.98 Acres
$70,000Active0.98 Acres2536 S County Road 1050 E, Indianapolis, IN 46231
MLS# 22066712Listed by: RE/MAX ADVANCED REALTY - New
 $325,000Active3 beds 3 baths1,817 sq. ft.
$325,000Active3 beds 3 baths1,817 sq. ft.6038 E County Road 700 S, Plainfield, IN 46168
MLS# 22065492Listed by: F.C. TUCKER COMPANY  $339,000Pending3 beds 2 baths1,480 sq. ft.
$339,000Pending3 beds 2 baths1,480 sq. ft.591 Crestpoint Lane, Plainfield, IN 46168
MLS# 22064887Listed by: CRESTPOINT REAL ESTATE- New
 $260,000Active3 beds 2 baths1,576 sq. ft.
$260,000Active3 beds 2 baths1,576 sq. ft.1330 Section Street, Plainfield, IN 46168
MLS# 22066558Listed by: KEY REALTY INDIANA - New
 $287,682Active3 beds 2 baths1,415 sq. ft.
$287,682Active3 beds 2 baths1,415 sq. ft.2664 Marjorie Lane, Plainfield, IN 46168
MLS# 22064968Listed by: CARPENTER, REALTORS - New
 $281,071Active2 beds 2 baths1,356 sq. ft.
$281,071Active2 beds 2 baths1,356 sq. ft.2662 Marjorie Lane, Plainfield, IN 46168
MLS# 22064970Listed by: CARPENTER, REALTORS
