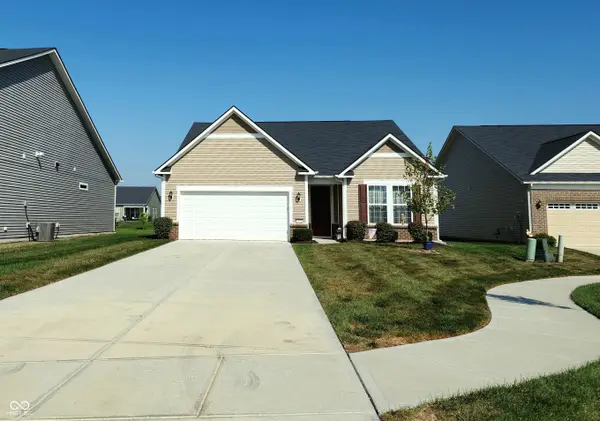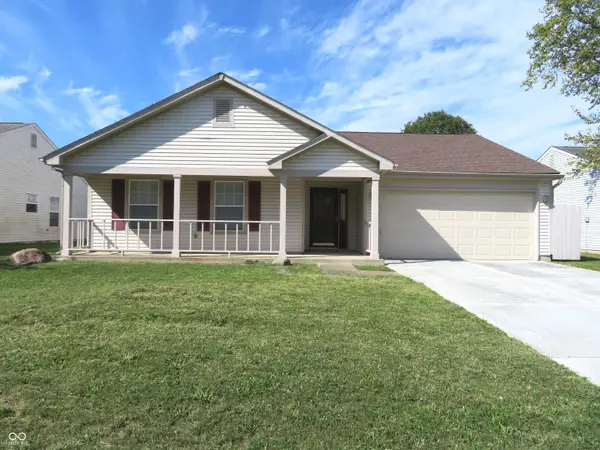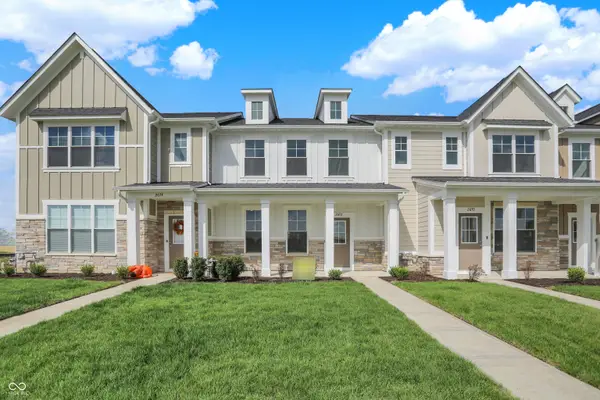7609 Apothecary Court, Plainfield, IN 46168
Local realty services provided by:Schuler Bauer Real Estate ERA Powered
Listed by:julia berberich
Office:re/max centerstone
MLS#:22066972
Source:IN_MIBOR
Price summary
- Price:$434,900
- Price per sq. ft.:$222.46
About this home
Welcome home to 7609 Apothecary Court in popular Williamsburg in the Woods---this custom brick ranch home exudes a superior amount of craftsmanship with the many upgrades inside AND out! A true Chef's kitchen with deVol lighting, dual-fuel professional series stove, custom butcher block center island, custom white oak cabinetry, tiled backsplash and gorgeous quartz counter just to name a few of the incredible touches that you will see continued throughout the house--custom book shelves, lighting, updates, engineered hardwood and hardwood floors, board and batten accent wall and more! HVAC, tankless water heater, encapsulatad crawl and all windows have been replaced and upgraded by PELLA. Large Great Room w/ soaring ceiling, custom shelving and gas fireplace create a cozy atmosphere. The formal living room/den offers a bright spot to relax in a quiet area. You will love the stunning primary bedroom suite with DUAL walk-in closets! Step into the spa-like bathroom w/ double vanities, whirpool tub and separate glassed-in shower. One of the best features of this home is the large screened in porch w/ two patios as well as the gorgeous back yard that gives you a beautiful view of trees and green space! Perfect entertaining spaces inside and out!!! Absolutely move-in ready and immaculately-kept!
Contact an agent
Home facts
- Year built:1992
- Listing ID #:22066972
- Added:1 day(s) ago
- Updated:October 08, 2025 at 04:42 AM
Rooms and interior
- Bedrooms:3
- Total bathrooms:2
- Full bathrooms:2
- Living area:1,955 sq. ft.
Heating and cooling
- Cooling:Central Electric
- Heating:Forced Air
Structure and exterior
- Year built:1992
- Building area:1,955 sq. ft.
- Lot area:0.46 Acres
Schools
- High school:Avon High School
Utilities
- Water:Public Water
Finances and disclosures
- Price:$434,900
- Price per sq. ft.:$222.46
New listings near 7609 Apothecary Court
- New
 $410,000Active2 beds 2 baths1,862 sq. ft.
$410,000Active2 beds 2 baths1,862 sq. ft.4752 Petunia Drive, Plainfield, IN 46168
MLS# 22066954Listed by: RE/MAX CENTERSTONE - New
 $255,000Active3 beds 2 baths1,247 sq. ft.
$255,000Active3 beds 2 baths1,247 sq. ft.5972 Marco Street, Plainfield, IN 46168
MLS# 22065325Listed by: F.C. TUCKER COMPANY - New
 $281,000Active2 beds 2 baths1,356 sq. ft.
$281,000Active2 beds 2 baths1,356 sq. ft.2672 Marjorie Lane, Plainfield, IN 46168
MLS# 22066880Listed by: F.C. TUCKER COMPANY - New
 $70,000Active0.98 Acres
$70,000Active0.98 Acres2536 S County Road 1050 E, Indianapolis, IN 46231
MLS# 22066712Listed by: RE/MAX ADVANCED REALTY - New
 $325,000Active3 beds 3 baths1,817 sq. ft.
$325,000Active3 beds 3 baths1,817 sq. ft.6038 E County Road 700 S, Plainfield, IN 46168
MLS# 22065492Listed by: F.C. TUCKER COMPANY  $339,000Pending3 beds 2 baths1,480 sq. ft.
$339,000Pending3 beds 2 baths1,480 sq. ft.591 Crestpoint Lane, Plainfield, IN 46168
MLS# 22064887Listed by: CRESTPOINT REAL ESTATE- New
 $260,000Active3 beds 2 baths1,576 sq. ft.
$260,000Active3 beds 2 baths1,576 sq. ft.1330 Section Street, Plainfield, IN 46168
MLS# 22066558Listed by: KEY REALTY INDIANA - New
 $287,682Active3 beds 2 baths1,415 sq. ft.
$287,682Active3 beds 2 baths1,415 sq. ft.2664 Marjorie Lane, Plainfield, IN 46168
MLS# 22064968Listed by: CARPENTER, REALTORS - New
 $281,071Active2 beds 2 baths1,356 sq. ft.
$281,071Active2 beds 2 baths1,356 sq. ft.2662 Marjorie Lane, Plainfield, IN 46168
MLS# 22064970Listed by: CARPENTER, REALTORS
