11530 Winters Road, Roanoke, IN 46783
Local realty services provided by:ERA Crossroads



Listed by:son huynhCell: 260-602-5647
Office:century 21 bradley realty, inc
MLS#:202512570
Source:Indiana Regional MLS
Price summary
- Price:$570,000
- Price per sq. ft.:$158.25
About this home
**Contingent accepting backup offers**Custom built ranch with basement on a 3 acre lot by Carriage Place Homes. This stunning 2,334 sq ft ranch with a 1,268 sq ft basement boasts a brilliantly designed split bedroom floor plan and upgrades throughout. As you step inside the front door you'll be captivated by the natural light and seamless flow of the open-concept family room, and office den area. The beautiful three way gas fireplace invites you into the dining room which is very open and flexible for hosting all those special occasions. The kitchen is a chefs dream with plenty of beautiful white cabinetry, plenty of countertop space, and a spacious pantry for storing small appliances or culinary products. The Jenn Aire stove-grill cook top, wall microwave oven, wall convection oven, and stainless steel appliances makes this kitchen both functional and visually stunning. The home offers an elegant touch throughout with wainscoting, crown molding, 9' ceilings and 10' ceilings in the family room and dining room to create an open and natural atmosphere. Solid core doors, custom closets, and built-ins add a touch of sophistication. Custom plantation shutters throughout brings privacy and elegance. The large master bedroom offers a 9' lighted tray ceiling with a beautifully designed master bath that includes dual sinks, marble countertop, walk-in shower, garden tub, and a large walk in closet with a pocket door. The laundry room, comes complete with Whirl Pool front load washer & dryer and a utility sink. The Four season screened-in sunroom features 11' ceiling and leads out to a private awning covered patio which offers the perfect space to unwind and is ideal for both relaxation and entertaining guests. The 3 car garage is a standout with built in shelving, and two floor drains, and walk-up floored attic which provides ample storage space. Outside, the landscaping and hardscaping include natural stone, and hardwood mulch, 4 raised garden beds, and a large garden shed to store and meet all your gardening needs. The Geo-thermal unit and electric water heater were both replaced in September of 2024. This property is just minutes from I-69 and I-469 South which provides easy access to the town of Roanoke or any Fort Wayne location.
Contact an agent
Home facts
- Year built:2006
- Listing Id #:202512570
- Added:110 day(s) ago
- Updated:July 25, 2025 at 08:04 AM
Rooms and interior
- Bedrooms:3
- Total bathrooms:3
- Full bathrooms:2
- Living area:2,334 sq. ft.
Heating and cooling
- Cooling:Geothermal
- Heating:Geothermal
Structure and exterior
- Year built:2006
- Building area:2,334 sq. ft.
- Lot area:3 Acres
Schools
- High school:Homestead
- Middle school:Summit
- Elementary school:Lafayette Meadow
Utilities
- Water:Well
- Sewer:Septic
Finances and disclosures
- Price:$570,000
- Price per sq. ft.:$158.25
- Tax amount:$3,791
New listings near 11530 Winters Road
- New
 $3,500,000Active5 beds 7 baths7,345 sq. ft.
$3,500,000Active5 beds 7 baths7,345 sq. ft.7138 E Tanglewood Road, Roanoke, IN 46783
MLS# 202529125Listed by: REGAN & FERGUSON GROUP - New
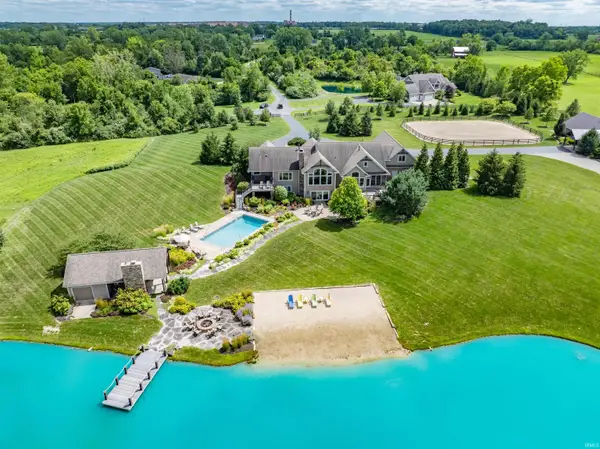 $2,999,900Active4 beds 5 baths6,954 sq. ft.
$2,999,900Active4 beds 5 baths6,954 sq. ft.12502 Kress Road, Roanoke, IN 46783
MLS# 202528775Listed by: REGAN & FERGUSON GROUP  $345,000Pending6.44 Acres
$345,000Pending6.44 AcresTBD Indian Creek Rd-92, Roanoke, IN 46783
MLS# 202528332Listed by: ENCORE SOTHEBY'S INTERNATIONAL REALTY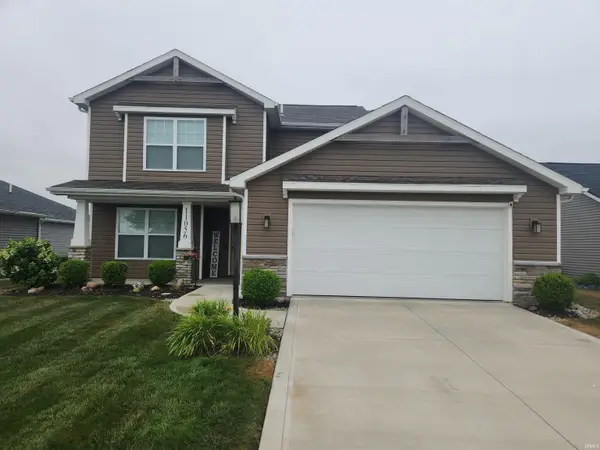 $304,900Pending4 beds 3 baths1,806 sq. ft.
$304,900Pending4 beds 3 baths1,806 sq. ft.11056 Wingara Way, Roanoke, IN 46783
MLS# 202528247Listed by: NORTH EASTERN GROUP REALTY $374,900Active3 beds 2 baths1,491 sq. ft.
$374,900Active3 beds 2 baths1,491 sq. ft.451 Rockwell Avenue, Roanoke, IN 46783
MLS# 202527990Listed by: CENTURY 21 BRADLEY REALTY, INC $229,900Active5 beds 3 baths2,088 sq. ft.
$229,900Active5 beds 3 baths2,088 sq. ft.599 N Seminary Street, Roanoke, IN 46783
MLS# 202527441Listed by: ESTATE ADVISORS LLC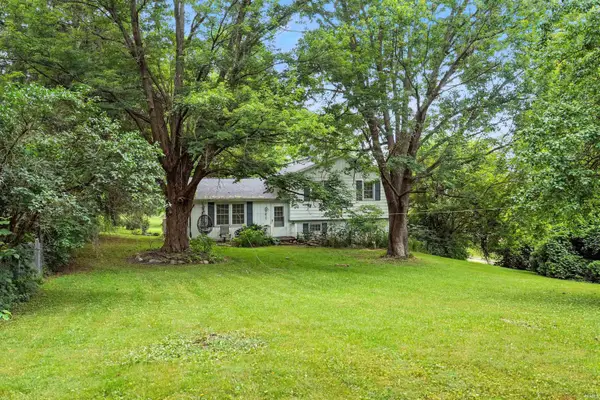 $190,000Pending3 beds 1 baths1,392 sq. ft.
$190,000Pending3 beds 1 baths1,392 sq. ft.7617 W Maple Lane, Roanoke, IN 46783
MLS# 202526809Listed by: MIKE THOMAS ASSOC., INC $325,000Pending4 beds 3 baths2,780 sq. ft.
$325,000Pending4 beds 3 baths2,780 sq. ft.420 Posey Hill Street, Roanoke, IN 46783
MLS# 202526540Listed by: RE/MAX RESULTS- Open Sun, 2 to 4pm
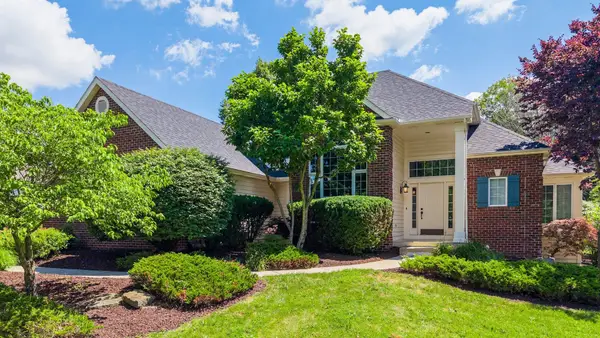 $550,000Active5 beds 4 baths3,395 sq. ft.
$550,000Active5 beds 4 baths3,395 sq. ft.7415 Witling Boulevard, Roanoke, IN 46783
MLS# 202525701Listed by: COLDWELL BANKER REAL ESTATE GR 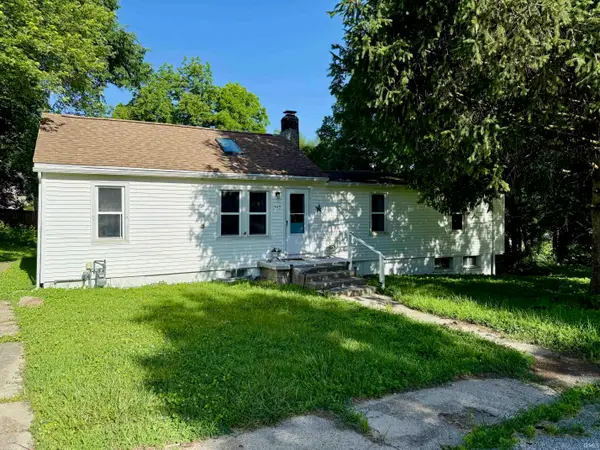 $144,100Pending3 beds 1 baths1,236 sq. ft.
$144,100Pending3 beds 1 baths1,236 sq. ft.863 Warren Street, Roanoke, IN 46783
MLS# 202524507Listed by: HOOSIER REAL ESTATE GROUP
