12502 Kress Road, Roanoke, IN 46783
Local realty services provided by:ERA Crossroads
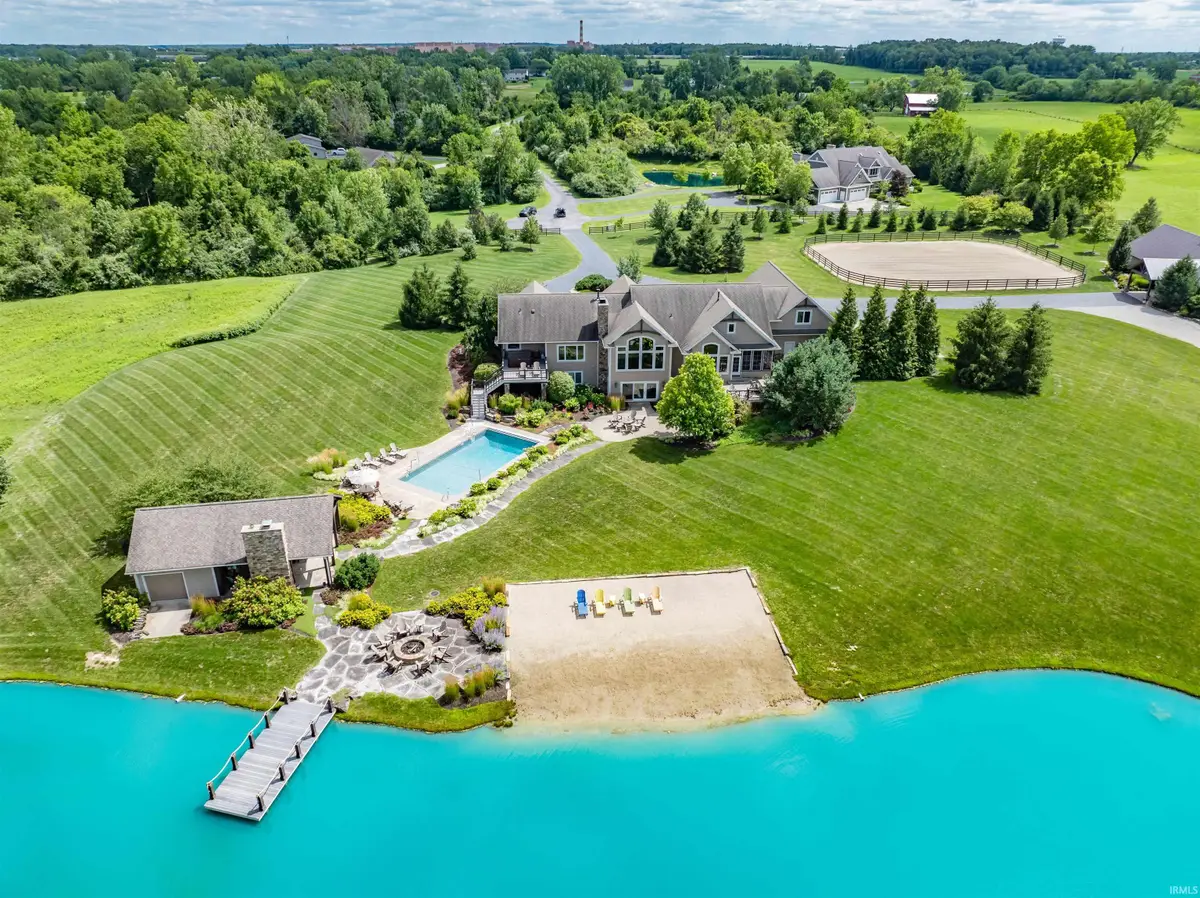
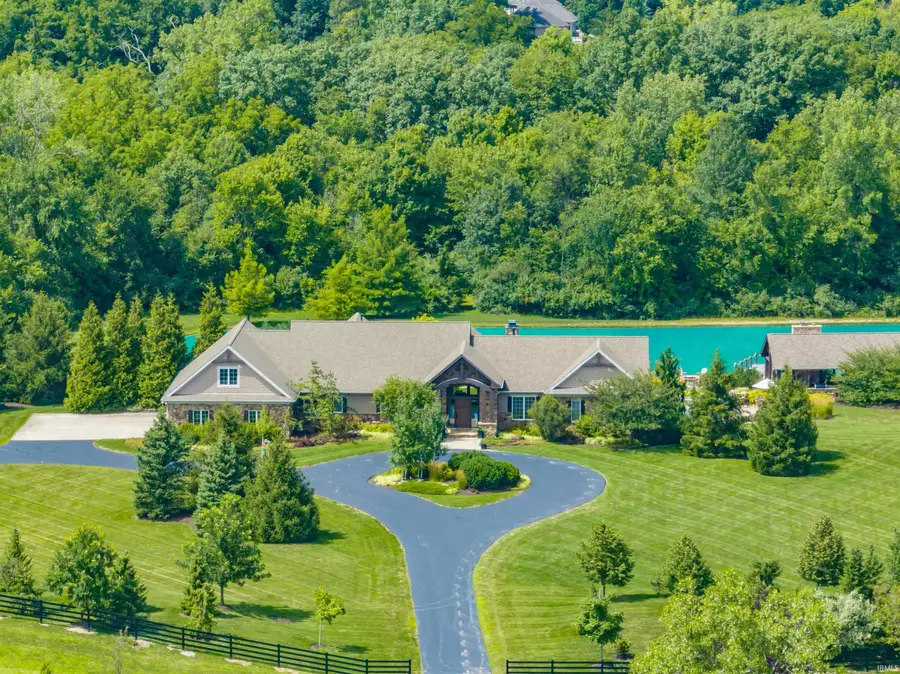
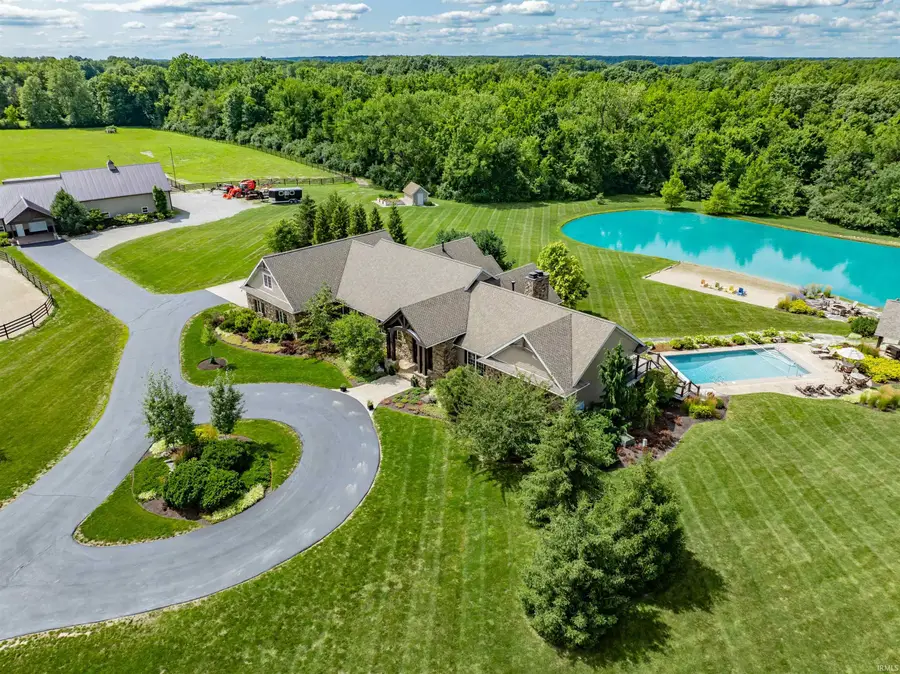
Listed by:leslie fergusonOff: 260-207-4648
Office:regan & ferguson group
MLS#:202528775
Source:Indiana Regional MLS
Price summary
- Price:$2,999,900
- Price per sq. ft.:$372.98
About this home
*Stunning Equestrian Estate on Nearly 50 Private Acres* This one-of-a-kind spectacular estate, meticulously crafted by renowned builder Stu Berk and featured in Fort Wayne Magazine, is nestled on 49 completely private acres and offers the ultimate retreat for nature lovers, equestrian enthusiasts, and discerning buyers seeking unmatched amenities and design. From the moment you arrive, the estate's grandeur is evident—rolling pastures, wooded trails, a pristine private pond w/ sandy beach & pier, heated pool & pool house, & a swanky horse barn that sets a new standard. The property includes an 1850s red barn, direct access to the western section of Kress Road, and over 11 acres of mature woods with established trails perfect for riding, hiking, or hunting. The heart of the property is a walk-out 4 BR, 5 BA, 6,954 sq/ft ranch-style home infused with natural light & boasting panoramic views. Interior features include wide plank hardwoods, slate floors, exposed repurposed beams, natural stone accents, open-concept floor plan, soaring ceilings, & luxe finishes. The eat-in kitchen is a chef’s dream, complete with granite counters, a multi-tiered island, paneled appliances, a separate Zip Hydrotap water system, and a statement AGA stove. The main-level primary suite is a luxurious haven w/ two oversized walk-in closets, a freestanding tub, walk-in tiled & steam shower, heated floors, dual vanity, gas fireplace, & private balcony access with hot tub & views galore. A private office connects directly to the suite, while a large screened porch, mudroom with custom lockers, second office/laundry, walk-up floored attic, & attached 4-car garage complete the main level. Downstairs, the lower level offers three en-suite bedrooms, each w/ walk-in closets. Additional spaces include a large family room w/ gas fireplace and stone hearth, full wet bar w/ appliances, separate laundry, workout room, concrete safe room, & built-ins—plus a walk-up to the garage & separate workshop for convenience. Outdoors, your private resort oasis awaits. Enjoy the stone & timber pool house, complete w/ a wood-fired pizza oven, wood-burning fireplace, granite outdoor kitchen w/ built-in grill, half bath, & attached garage. The equestrian barn is truly exceptional, featuring 4 indoor/outdoor stalls (expandable to 12), steel accents, Buckley equestrian fencing, a cedar full bath, wash bays, a 2-story hayloft, & fenced-in horse arena—ideal for boarding or training at a professional level.
Contact an agent
Home facts
- Year built:2006
- Listing Id #:202528775
- Added:22 day(s) ago
- Updated:August 14, 2025 at 03:03 PM
Rooms and interior
- Bedrooms:4
- Total bathrooms:5
- Full bathrooms:4
- Living area:6,954 sq. ft.
Heating and cooling
- Cooling:Geothermal, Multiple Cooling Units
- Heating:Geothermal, Multiple Heating Systems
Structure and exterior
- Roof:Shingle
- Year built:2006
- Building area:6,954 sq. ft.
- Lot area:48.23 Acres
Schools
- High school:Homestead
- Middle school:Summit
- Elementary school:Lafayette Meadow
Utilities
- Water:Well
- Sewer:Public
Finances and disclosures
- Price:$2,999,900
- Price per sq. ft.:$372.98
- Tax amount:$13,256
New listings near 12502 Kress Road
- New
 $190,000Active7 beds 2 baths3,489 sq. ft.
$190,000Active7 beds 2 baths3,489 sq. ft.4565 E Station Road Road, Roanoke, IN 46783
MLS# 202532119Listed by: MIKE THOMAS ASSOC., INC - New
 $475,000Active4 beds 4 baths3,380 sq. ft.
$475,000Active4 beds 4 baths3,380 sq. ft.602 Nancyk Crossing, Roanoke, IN 46783
MLS# 202532051Listed by: COLDWELL BANKER REAL ESTATE GR - New
 $674,900Active5 beds 5 baths4,739 sq. ft.
$674,900Active5 beds 5 baths4,739 sq. ft.9803 Iron Bridge Road, Roanoke, IN 46783
MLS# 202531538Listed by: MINEAR REAL ESTATE - Open Sat, 2 to 4pmNew
 $310,000Active3 beds 2 baths1,735 sq. ft.
$310,000Active3 beds 2 baths1,735 sq. ft.11228 Calera Passage, Roanoke, IN 46783
MLS# 202530933Listed by: HOOSIER REAL ESTATE GROUP - New
 $479,000Active3 beds 4 baths3,458 sq. ft.
$479,000Active3 beds 4 baths3,458 sq. ft.4767 E 610 N Road, Roanoke, IN 46783
MLS# 202530575Listed by: SCHRADER RE AND AUCTION/FORT WAYNE 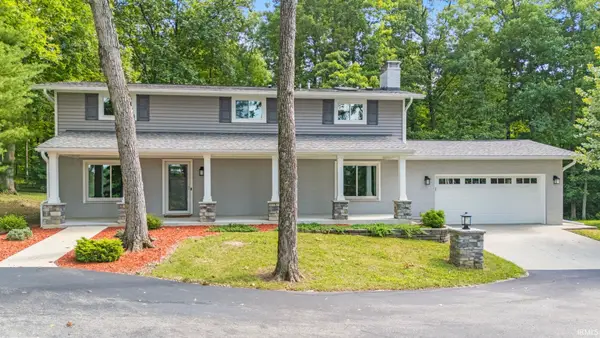 $524,900Active3 beds 3 baths2,472 sq. ft.
$524,900Active3 beds 3 baths2,472 sq. ft.12947 Ernst Road, Roanoke, IN 46783
MLS# 202530547Listed by: COLDWELL BANKER REAL ESTATE GROUP $3,500,000Active5 beds 7 baths7,345 sq. ft.
$3,500,000Active5 beds 7 baths7,345 sq. ft.7138 E Tanglewood Road, Roanoke, IN 46783
MLS# 202529125Listed by: REGAN & FERGUSON GROUP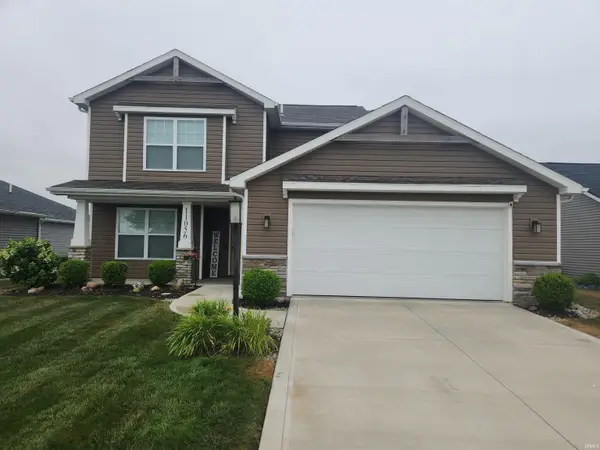 $304,900Pending4 beds 3 baths1,806 sq. ft.
$304,900Pending4 beds 3 baths1,806 sq. ft.11056 Wingara Way, Roanoke, IN 46783
MLS# 202528247Listed by: NORTH EASTERN GROUP REALTY $374,900Active3 beds 2 baths1,491 sq. ft.
$374,900Active3 beds 2 baths1,491 sq. ft.451 Rockwell Avenue, Roanoke, IN 46783
MLS# 202527990Listed by: CENTURY 21 BRADLEY REALTY, INC
