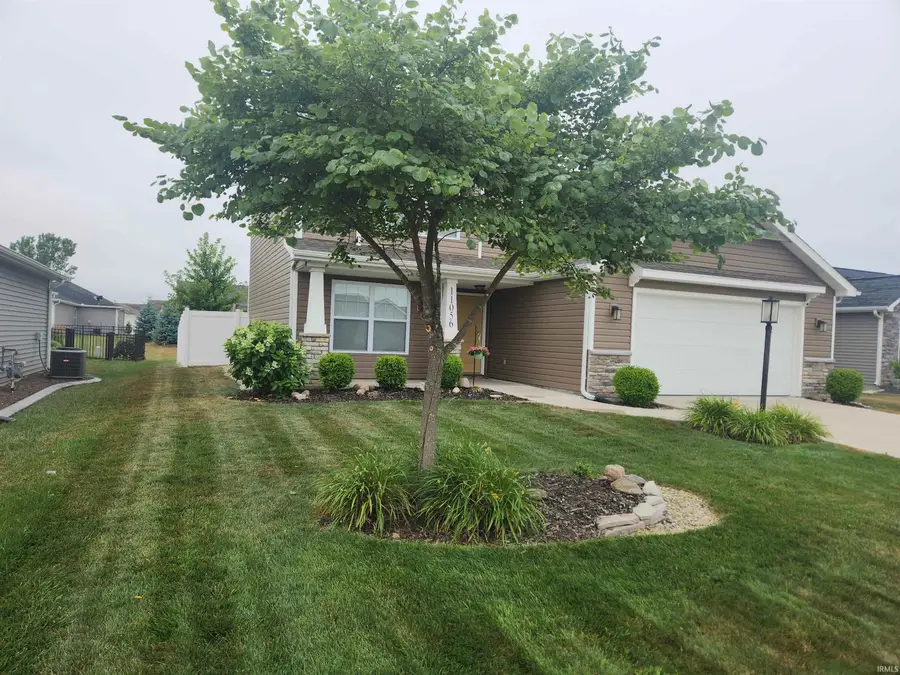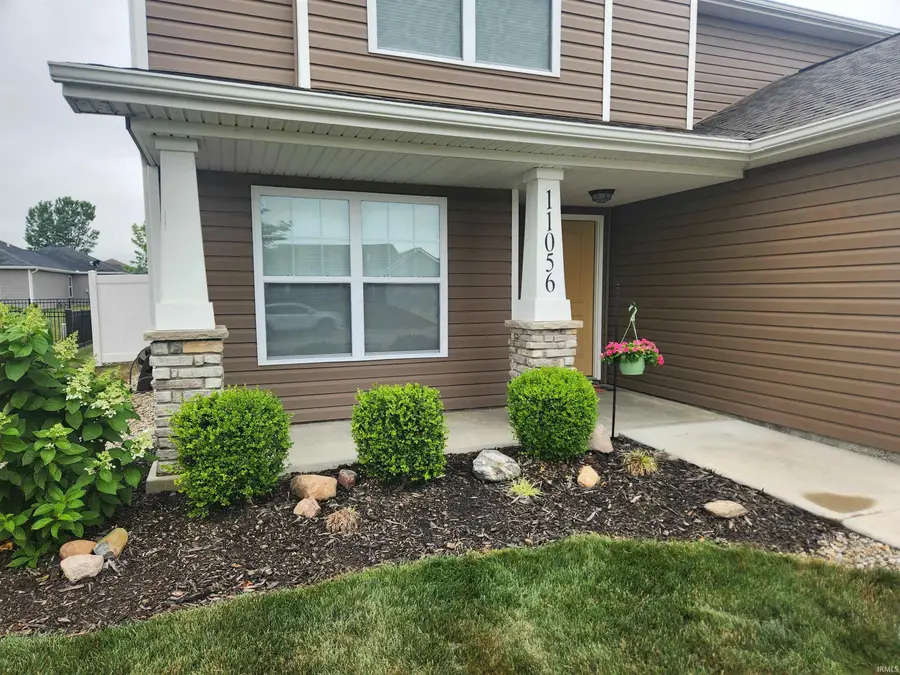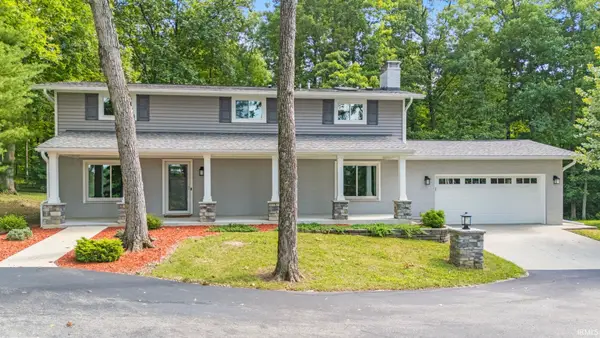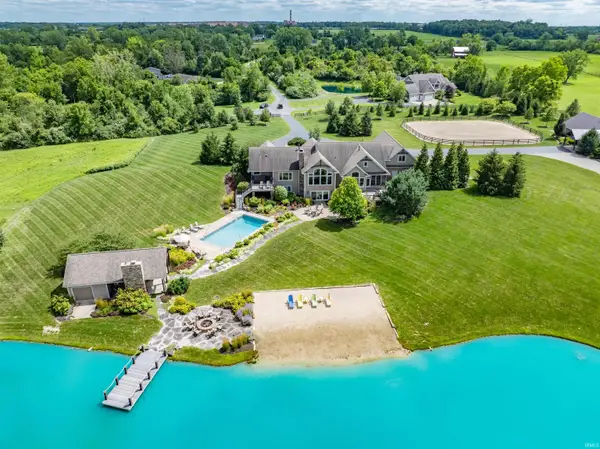11056 Wingara Way, Roanoke, IN 46783
Local realty services provided by:ERA First Advantage Realty, Inc.



11056 Wingara Way,Roanoke, IN 46783
$304,900
- 4 Beds
- 3 Baths
- 1,806 sq. ft.
- Single family
- Pending
Listed by:craig martinCell: 260-341-4188
Office:north eastern group realty
MLS#:202528247
Source:Indiana Regional MLS
Price summary
- Price:$304,900
- Price per sq. ft.:$168.83
- Monthly HOA dues:$19.42
About this home
Tucked away on a quiet cul-de-sac lot in the cozy Calera Coves sub-division (off lower Huntington Road near the Azbury Park Addition approximately 10 minutes from Coventry Plaza) this one owner 4 BR 2 story has so much to offer the next owner. Being custom built by MBN Builders and being in the SWAC school district is a great start. The front elevation is the popular Craftsman style look with large front porch and is enhanced by attractive landscaping. The rear yard features a white privacy fence (cost/$10,000) to keep children and pets safe or just for privacy. The interior is highlighted on the first floor by an awesome open concept floor plan. This includes a fully equipped kitchen with all appliances remaining, upgraded cabinetry and a large center island with breakfast bar and stools. A huge plus is first floor den/flex room which can be a home office or play area for children. On the upper level, the owners suite is spacious and has a large walk-in closet and sharp private bath with double sinks and custom shower door. Amazingly, there are 3 more bedrooms up to accommodate a growing family and/or guests. Pride of ownership and low heating cost ($48/mo) only improves the package. For just over $300,000, this is a great home for the new owner.
Contact an agent
Home facts
- Year built:2018
- Listing Id #:202528247
- Added:26 day(s) ago
- Updated:August 14, 2025 at 07:26 AM
Rooms and interior
- Bedrooms:4
- Total bathrooms:3
- Full bathrooms:2
- Living area:1,806 sq. ft.
Heating and cooling
- Cooling:Central Air
- Heating:Forced Air, Gas
Structure and exterior
- Roof:Shingle
- Year built:2018
- Building area:1,806 sq. ft.
- Lot area:0.18 Acres
Schools
- High school:Homestead
- Middle school:Summit
- Elementary school:Lafayette Meadow
Utilities
- Water:City
- Sewer:Public
Finances and disclosures
- Price:$304,900
- Price per sq. ft.:$168.83
- Tax amount:$1,086
New listings near 11056 Wingara Way
- New
 $190,000Active7 beds 2 baths3,489 sq. ft.
$190,000Active7 beds 2 baths3,489 sq. ft.4565 E Station Road Road, Roanoke, IN 46783
MLS# 202532119Listed by: MIKE THOMAS ASSOC., INC - New
 $475,000Active4 beds 4 baths3,380 sq. ft.
$475,000Active4 beds 4 baths3,380 sq. ft.602 Nancyk Crossing, Roanoke, IN 46783
MLS# 202532051Listed by: COLDWELL BANKER REAL ESTATE GR - New
 $674,900Active5 beds 5 baths4,739 sq. ft.
$674,900Active5 beds 5 baths4,739 sq. ft.9803 Iron Bridge Road, Roanoke, IN 46783
MLS# 202531538Listed by: MINEAR REAL ESTATE - Open Sat, 2 to 4pmNew
 $310,000Active3 beds 2 baths1,735 sq. ft.
$310,000Active3 beds 2 baths1,735 sq. ft.11228 Calera Passage, Roanoke, IN 46783
MLS# 202530933Listed by: HOOSIER REAL ESTATE GROUP - New
 $479,000Active3 beds 4 baths3,458 sq. ft.
$479,000Active3 beds 4 baths3,458 sq. ft.4767 E 610 N Road, Roanoke, IN 46783
MLS# 202530575Listed by: SCHRADER RE AND AUCTION/FORT WAYNE - New
 $524,900Active3 beds 3 baths2,472 sq. ft.
$524,900Active3 beds 3 baths2,472 sq. ft.12947 Ernst Road, Roanoke, IN 46783
MLS# 202530547Listed by: COLDWELL BANKER REAL ESTATE GROUP  $3,500,000Active5 beds 7 baths7,345 sq. ft.
$3,500,000Active5 beds 7 baths7,345 sq. ft.7138 E Tanglewood Road, Roanoke, IN 46783
MLS# 202529125Listed by: REGAN & FERGUSON GROUP $2,999,900Active4 beds 5 baths6,954 sq. ft.
$2,999,900Active4 beds 5 baths6,954 sq. ft.12502 Kress Road, Roanoke, IN 46783
MLS# 202528775Listed by: REGAN & FERGUSON GROUP $374,900Active3 beds 2 baths1,491 sq. ft.
$374,900Active3 beds 2 baths1,491 sq. ft.451 Rockwell Avenue, Roanoke, IN 46783
MLS# 202527990Listed by: CENTURY 21 BRADLEY REALTY, INC
