670 Chadings Drive, Roanoke, IN 46783
Local realty services provided by:ERA First Advantage Realty, Inc.
Listed by:brandy beckstedt
Office:mike thomas assoc., inc
MLS#:202536981
Source:Indiana Regional MLS
Sorry, we are unable to map this address
Price summary
- Price:$279,000
- Monthly HOA dues:$5.83
About this home
HELLO Roanoke Bluffs, where comfort meets convenience in this beautifully updated two-story home. Step inside and be greeted by soaring vaulted ceilings and a loft that overlooks the light-filled living area framed by stunning windows. The main-level primary suite is a true retreat, featuring a remodeled bathroom with modern finishes and a spacious walk-in closet. Upstairs, you’ll find two additional bedrooms and a full bathroom, plus the open loft space — perfect for a home office, play area, or reading nook. Fresh paint, brand-new flooring, updated countertops, and a stylish new backsplash give the kitchen and main level a crisp, move-in-ready feel. Plus, with a brand-new roof, major updates are already done for you. Out back, the fully fenced yard is designed for both relaxation and entertaining — complete with a new patio, pergola, and hot tub. A huge “man shed” (previously home to a golf simulator) offers endless possibilities for hobbies, workouts, or extra storage. Just minutes from I-69 and I-469, this welcoming home blends modern updates with a cozy, homey vibe in a sought-after location.
Contact an agent
Home facts
- Year built:2003
- Listing ID #:202536981
- Added:41 day(s) ago
- Updated:October 24, 2025 at 04:41 PM
Rooms and interior
- Bedrooms:3
- Total bathrooms:3
- Full bathrooms:2
Heating and cooling
- Cooling:Central Air
- Heating:Forced Air, Gas
Structure and exterior
- Roof:Shingle
- Year built:2003
Schools
- High school:Huntington North
- Middle school:Crestview
- Elementary school:Roanoke
Utilities
- Water:City
- Sewer:City
Finances and disclosures
- Price:$279,000
- Tax amount:$2,588
New listings near 670 Chadings Drive
- New
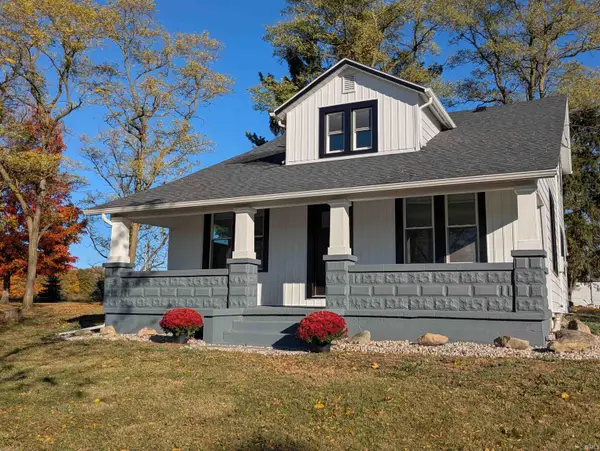 $424,900Active4 beds 3 baths1,792 sq. ft.
$424,900Active4 beds 3 baths1,792 sq. ft.3337 E 1000 S-92 Road, Roanoke, IN 46783
MLS# 202542933Listed by: SUMMIT REALTY, INC. - New
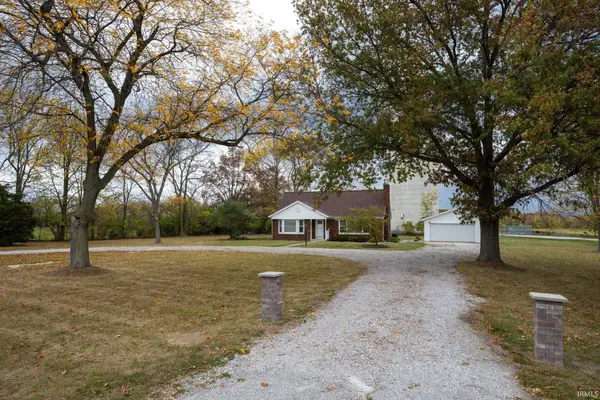 $329,900Active4 beds 2 baths1,928 sq. ft.
$329,900Active4 beds 2 baths1,928 sq. ft.10814 Lower Huntington Road, Roanoke, IN 46783
MLS# 202542800Listed by: BANKERS REALTY INC. 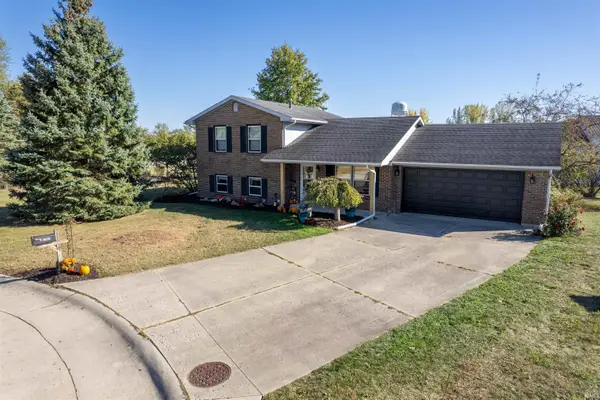 $255,000Active3 beds 2 baths1,735 sq. ft.
$255,000Active3 beds 2 baths1,735 sq. ft.1047 Steven Court, Roanoke, IN 46783
MLS# 202541037Listed by: RE/MAX RESULTS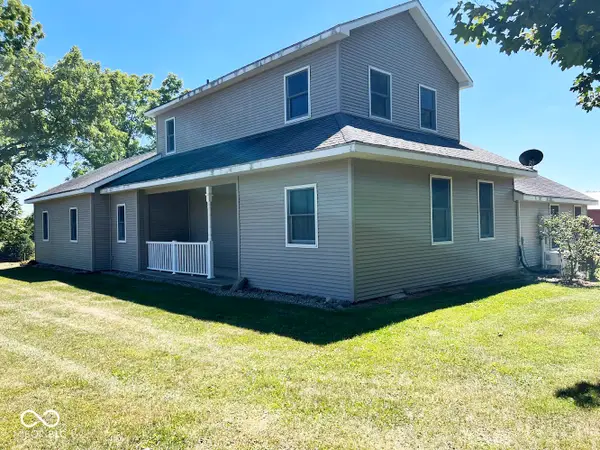 $200,000Active2 beds 3 baths2,066 sq. ft.
$200,000Active2 beds 3 baths2,066 sq. ft.4543 E 1200 N, Roanoke, IN 46783
MLS# 22063273Listed by: HALDERMAN - HARMEYER REAL EST- Open Sun, 12 to 2pm
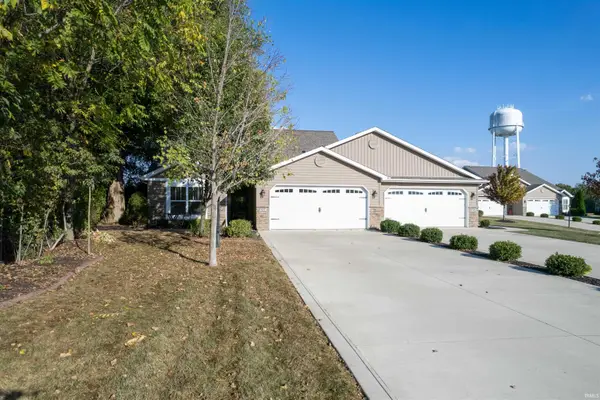 $269,999Active2 beds 2 baths1,580 sq. ft.
$269,999Active2 beds 2 baths1,580 sq. ft.977 Kilsoquah Court, Roanoke, IN 46783
MLS# 202540395Listed by: RE/MAX RESULTS 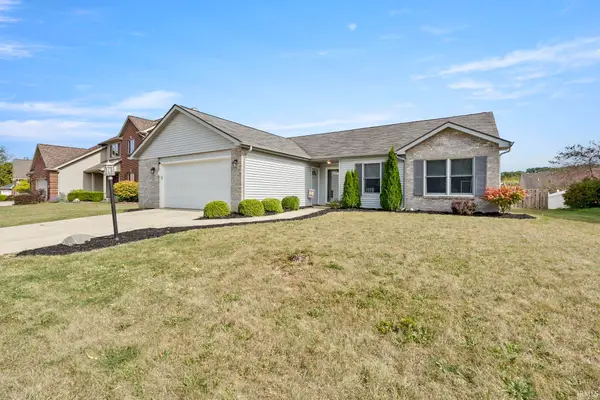 $230,000Pending3 beds 2 baths1,092 sq. ft.
$230,000Pending3 beds 2 baths1,092 sq. ft.679 Chadings Drive, Roanoke, IN 46783
MLS# 202540166Listed by: NORTH EASTERN GROUP REALTY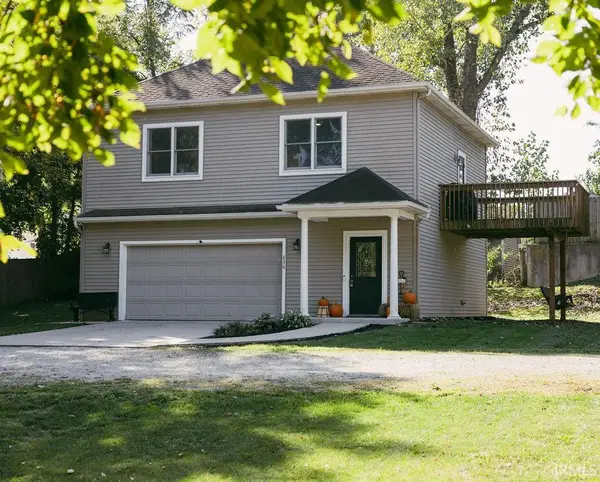 $229,900Active3 beds 2 baths1,260 sq. ft.
$229,900Active3 beds 2 baths1,260 sq. ft.836 N Seminary Street, Roanoke, IN 46783
MLS# 202539336Listed by: THE DOUGLASS HOME TEAM, LLC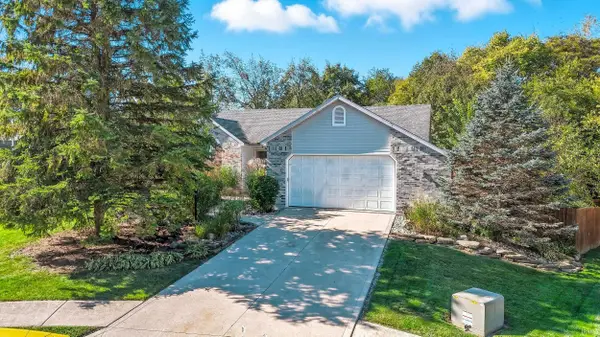 $384,900Active3 beds 3 baths2,981 sq. ft.
$384,900Active3 beds 3 baths2,981 sq. ft.548 Frederick Crossing, Roanoke, IN 46783
MLS# 202539274Listed by: MIKE THOMAS ASSOC., INC $364,900Active4 beds 3 baths1,814 sq. ft.
$364,900Active4 beds 3 baths1,814 sq. ft.10801 Fenton Cove, Roanoke, IN 46783
MLS# 202538156Listed by: COLDWELL BANKER REAL ESTATE GROUP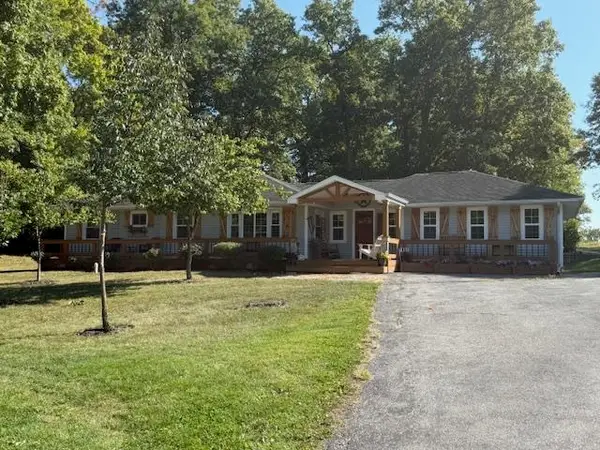 $310,000Pending3 beds 2 baths2,220 sq. ft.
$310,000Pending3 beds 2 baths2,220 sq. ft.14111 Winters Road, Roanoke, IN 46783
MLS# 202536833Listed by: COLDWELL BANKER REAL ESTATE GR
