679 Chadings Drive, Roanoke, IN 46783
Local realty services provided by:ERA Crossroads
679 Chadings Drive,Roanoke, IN 46783
$230,000
- 3 Beds
- 2 Baths
- 1,092 sq. ft.
- Single family
- Active
Listed by:thom quinlanCell: 260-341-5064
Office:north eastern group realty
MLS#:202540166
Source:Indiana Regional MLS
Price summary
- Price:$230,000
- Price per sq. ft.:$210.62
- Monthly HOA dues:$5.83
About this home
Looking for the cutest, move-in ready home in Roanoke? This is it! Offering 3 bedrooms, 2 bathrooms, HUGE laundry room, custom cabinets, bump-out in garage, and an AMAZING 3-season room, and fence to make this home even more desirable. Walking in the front door you'll be greeted with an ample foyer and be ushered into the great room with vaulted ceiling. Adjacent to the great room is the dining room and kitchen which offer the open concept without letting your guests see your dirty dishes. All appliances stay, including the washer and dry. (not warrantied) Just past the kitchen is a wall of closet space for coats, boots, and all things pantry. Don't miss the huge laundry room with enough space for a freezer. The garage has extra space to allow for all the lawn gear and toys of any kind. The pull down attic stairs are your gateway to hoarding at its best. Don't leave the garage without marveling at the BRAND NEW furnace and A/C...seriously was just installed this Summer. The other side of the house offers the primary suite, the two additional bedrooms, and a decent sized main bathroom. And, finally, the outdoor entertaining space is highlighted by the 3-season room and sprawling fenced backyard. Plenty of space to enjoy Fall evening by a firepit.
Contact an agent
Home facts
- Year built:2006
- Listing ID #:202540166
- Added:1 day(s) ago
- Updated:October 03, 2025 at 08:45 PM
Rooms and interior
- Bedrooms:3
- Total bathrooms:2
- Full bathrooms:2
- Living area:1,092 sq. ft.
Heating and cooling
- Cooling:Central Air
- Heating:Forced Air, Gas
Structure and exterior
- Year built:2006
- Building area:1,092 sq. ft.
- Lot area:0.31 Acres
Schools
- High school:Huntington North
- Middle school:Crestview
- Elementary school:Roanoke
Utilities
- Water:City
- Sewer:City
Finances and disclosures
- Price:$230,000
- Price per sq. ft.:$210.62
- Tax amount:$2,210
New listings near 679 Chadings Drive
- New
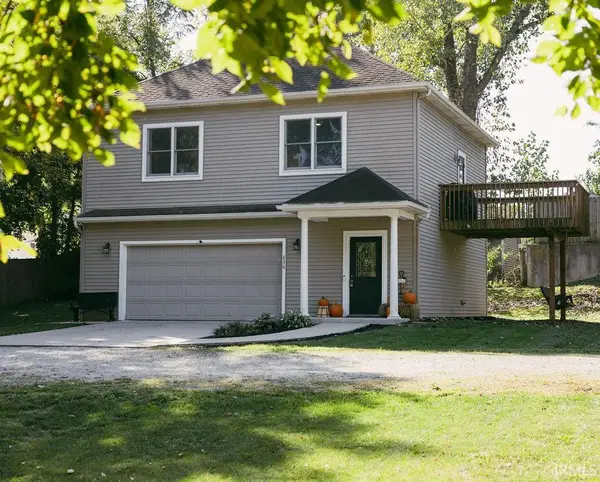 $235,000Active3 beds 2 baths1,260 sq. ft.
$235,000Active3 beds 2 baths1,260 sq. ft.836 N Seminary Street, Roanoke, IN 46783
MLS# 202539336Listed by: THE DOUGLASS HOME TEAM, LLC - New
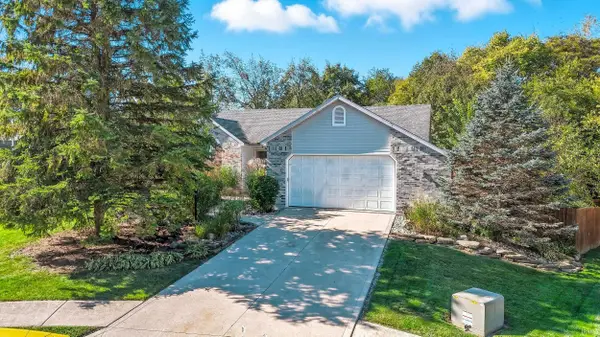 $399,900Active3 beds 3 baths2,981 sq. ft.
$399,900Active3 beds 3 baths2,981 sq. ft.548 Frederick Crossing, Roanoke, IN 46783
MLS# 202539274Listed by: MIKE THOMAS ASSOC., INC  $364,900Active4 beds 3 baths1,814 sq. ft.
$364,900Active4 beds 3 baths1,814 sq. ft.10801 Fenton Cove, Roanoke, IN 46783
MLS# 202538156Listed by: COLDWELL BANKER REAL ESTATE GROUP- Open Sun, 1 to 2pm
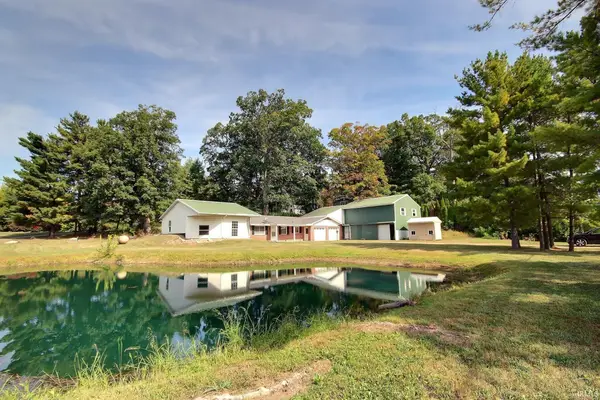 $149,900Active3 beds 3 baths1,854 sq. ft.
$149,900Active3 beds 3 baths1,854 sq. ft.11778 N Roanoke Road, Roanoke, IN 46783
MLS# 202537429Listed by: NESS BROS. REALTORS & AUCTIONEERS  $255,000Pending3 beds 2 baths1,696 sq. ft.
$255,000Pending3 beds 2 baths1,696 sq. ft.315 Clark Street, Roanoke, IN 46783
MLS# 202537385Listed by: CENTURY 21 BRADLEY REALTY, INC $279,000Active3 beds 3 baths1,678 sq. ft.
$279,000Active3 beds 3 baths1,678 sq. ft.670 Chadings Drive, Roanoke, IN 46783
MLS# 202536981Listed by: MIKE THOMAS ASSOC., INC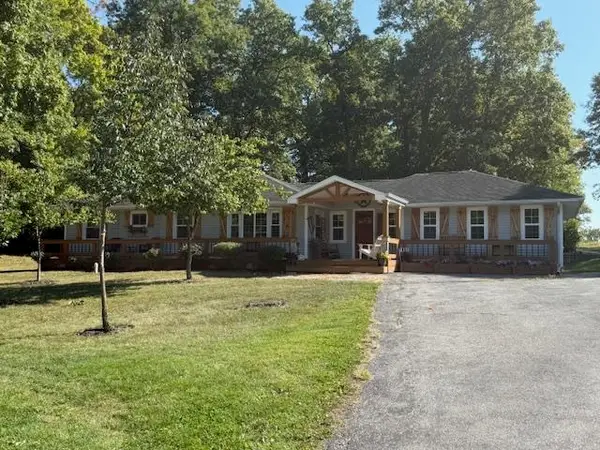 $310,000Pending3 beds 2 baths2,220 sq. ft.
$310,000Pending3 beds 2 baths2,220 sq. ft.14111 Winters Road, Roanoke, IN 46783
MLS# 202536833Listed by: COLDWELL BANKER REAL ESTATE GR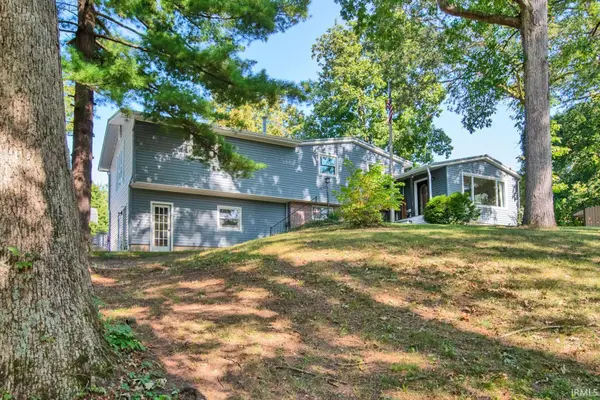 $395,000Active5 beds 3 baths2,372 sq. ft.
$395,000Active5 beds 3 baths2,372 sq. ft.11818 N Roanoke Road, Roanoke, IN 46783
MLS# 202536456Listed by: COLDWELL BANKER REAL ESTATE GROUP $2,125,000Active4 beds 5 baths6,954 sq. ft.
$2,125,000Active4 beds 5 baths6,954 sq. ft.12502 Kress Road, Roanoke, IN 46783
MLS# 202536316Listed by: REGAN & FERGUSON GROUP
