17901 Sable Ridge Drive, South Bend, IN 46635
Local realty services provided by:ERA First Advantage Realty, Inc.
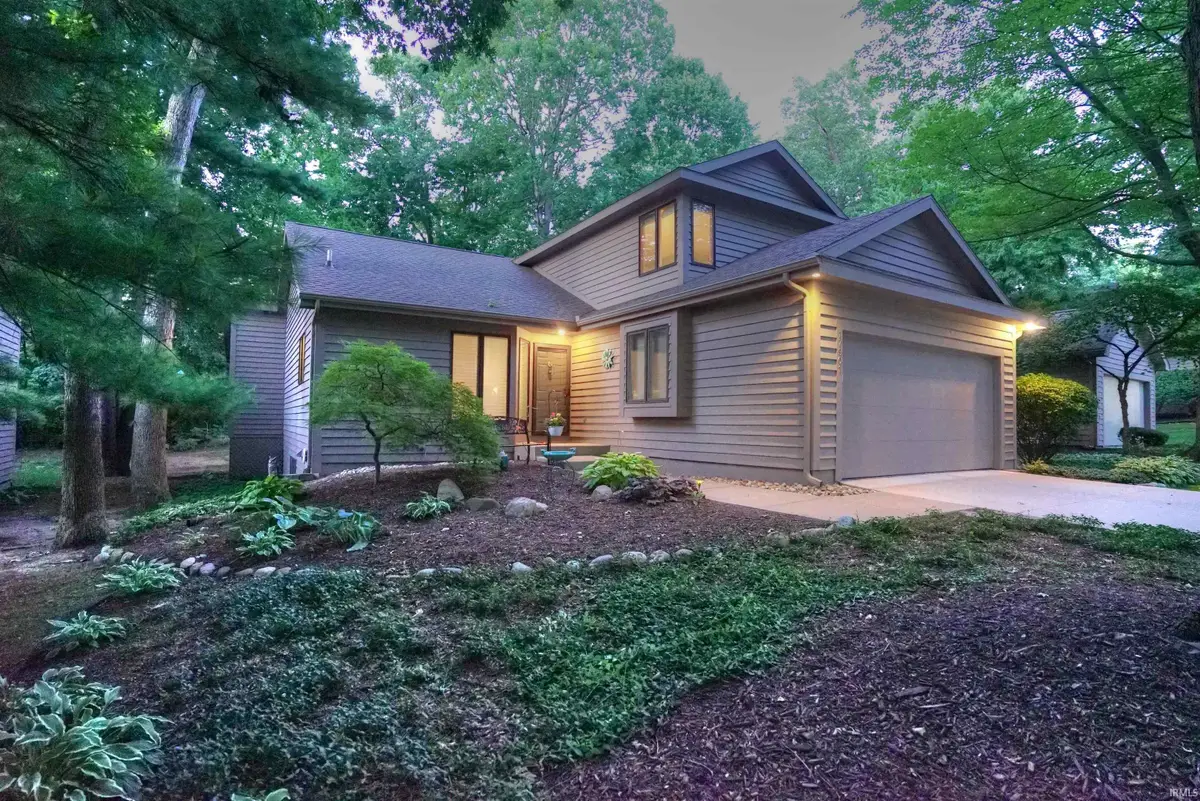

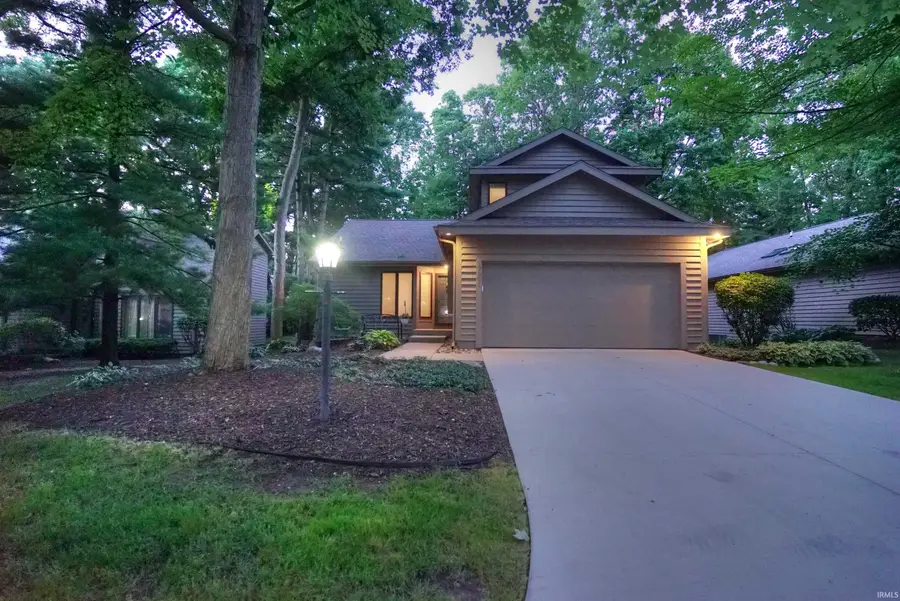
Listed by:brenda alvarezCell: 574-274-7699
Office:legacy real estate brokers
MLS#:202532384
Source:Indiana Regional MLS
Price summary
- Price:$389,900
- Price per sq. ft.:$113.64
About this home
Charming Sable Ridge Retreat – Vaulted Ceilings, Loft, & Wooded Views! Discover effortless living in the highly sought-after Sable Ridge neighborhood! This beautifully maintained 2-bedroom, 3-bath villa offers a perfect blend of comfort, style, and convenience—just minutes from Notre Dame. Open living area with soaring vaulted ceilings and a gas fireplace with beautiful brick hearth, creating the perfect cozy gathering space. Fully renovated kitchen in 2021 by Kitchens, etc. with duraceramic congoleum floors, quartz Radianz countertops, stainless appliances, stainless sink, delta faucet, light fixtures, under cabinet LED lighting, & K-series spa blue glass backsplash. Relax in the vented cabin/sunroom with newer vinyl plank flooring or enjoy tranquil wooded views from your beautifully landscaped backyard with a shade garden.The main-level primary suite boasts a fully renovated spa-like en-suite with a custom tile shower, double-sink vanity, walk-in closet and jetted tub. Upstairs, you’ll find a spacious second suite complete with a bedroom, a versatile loft for a home office or lounge with built-ins, a wet bar & a fully renovated second-level bath featuring a 2nd custom tile walk-in shower & skylight. The finished lower level offers endless possibilities with space for a family room, gym or guest suite with a third full bathroom newly added & 2 cedar walk-in closets. Low-maintenance living with HOA covering exterior paint, lawn care, snow removal & sprinkler system maintenance. Attached 2-car garage & main floor laundry for convenience. Additional improvements include a partial new roof & damaged wood replaced (2024), New gutters and gutter guards front of home (2025), Replacement of damaged cedar, freshly painted exterior (2025). Newly poured concrete driveway. New garage door and opener (2021) Updated Pella proLine windows in the kitchen, main bath, and loft. Anderson windows in the upper level Bedroom and & family room (2019). New Trane furnace (2022) with electrostatic filtration and Reme Halo light (2023). New water heater (February 2025). New trane 3 ton C/A system (2017) C/A serviced (July 2025) New heat-n-glo fireplace insert (2009) Fireplace clean & service (2023). New washer & dryer (2020) 50 ft exterior sub soil drain tile system & epoxy repair on exterior & interior (2021)
Contact an agent
Home facts
- Year built:1987
- Listing Id #:202532384
- Added:1 day(s) ago
- Updated:August 15, 2025 at 03:05 PM
Rooms and interior
- Bedrooms:2
- Total bathrooms:3
- Full bathrooms:3
- Living area:3,231 sq. ft.
Heating and cooling
- Cooling:Central Air
- Heating:Forced Air, Gas
Structure and exterior
- Year built:1987
- Building area:3,231 sq. ft.
Schools
- High school:Adams
- Middle school:Edison
- Elementary school:Darden Primary Center
Utilities
- Water:City
- Sewer:City
Finances and disclosures
- Price:$389,900
- Price per sq. ft.:$113.64
- Tax amount:$2,985
New listings near 17901 Sable Ridge Drive
- New
 $296,500Active3 beds 3 baths2,221 sq. ft.
$296,500Active3 beds 3 baths2,221 sq. ft.25795 Fox Tail Trail, South Bend, IN 46628
MLS# 202532449Listed by: HOWARD HANNA SB REAL ESTATE - New
 $3,650Active3 beds 4 baths2,000 sq. ft.
$3,650Active3 beds 4 baths2,000 sq. ft.403 S Frances Street, South Bend, IN 46617
MLS# 202532411Listed by: HOWARD HANNA SB REAL ESTATE - New
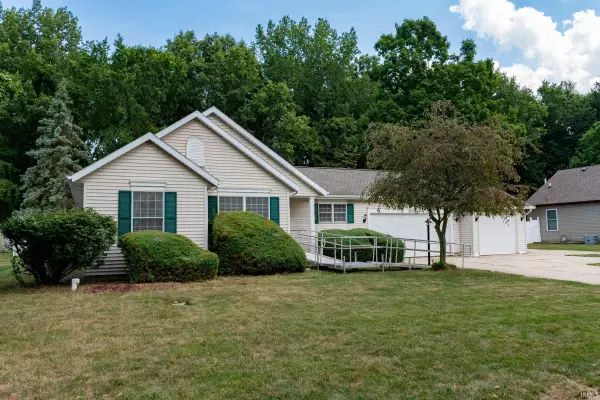 $259,000Active3 beds 2 baths1,146 sq. ft.
$259,000Active3 beds 2 baths1,146 sq. ft.22595 Arbor Pointe Drive, South Bend, IN 46628
MLS# 202532389Listed by: CRESSY & EVERETT - SOUTH BEND - New
 $95,000Active3 beds 1 baths704 sq. ft.
$95,000Active3 beds 1 baths704 sq. ft.610 S 27th Street, South Bend, IN 46615
MLS# 202532391Listed by: RED BOW REALTY - New
 $85,000Active2 beds 1 baths660 sq. ft.
$85,000Active2 beds 1 baths660 sq. ft.510 S Ironwood Drive, South Bend, IN 46615
MLS# 202532392Listed by: RED BOW REALTY - New
 $275,000Active3 beds 2 baths1,428 sq. ft.
$275,000Active3 beds 2 baths1,428 sq. ft.22177 Bee Court, South Bend, IN 46628
MLS# 202532367Listed by: CRESSY & EVERETT - SOUTH BEND - New
 $139,900Active4 beds 1 baths1,488 sq. ft.
$139,900Active4 beds 1 baths1,488 sq. ft.1351 Bissell Street, South Bend, IN 46617
MLS# 202532355Listed by: ADDRESSES UNLIMITED, LLC - New
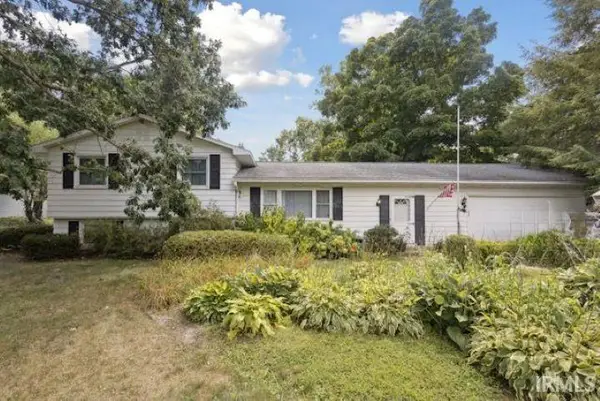 $255,000Active4 beds 2 baths1,862 sq. ft.
$255,000Active4 beds 2 baths1,862 sq. ft.18268 Clairmont Drive, South Bend, IN 46637
MLS# 202532360Listed by: ADDRESSES UNLIMITED, LLC - New
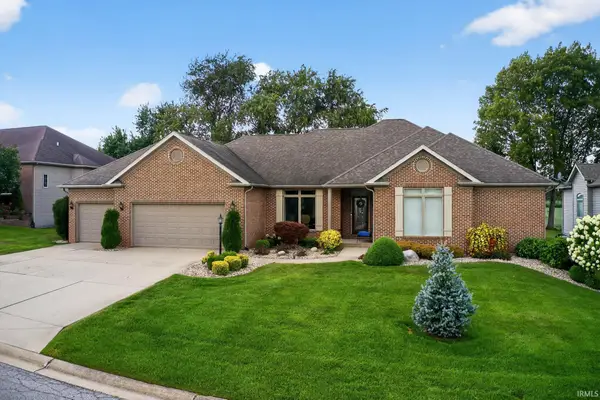 $589,000Active4 beds 3 baths3,452 sq. ft.
$589,000Active4 beds 3 baths3,452 sq. ft.51299 Windy Willow Court, South Bend, IN 46628
MLS# 202532349Listed by: CRESSY & EVERETT- ELKHART
