5686 S Warren Road, Warren, IN 46792
Local realty services provided by:ERA Crossroads

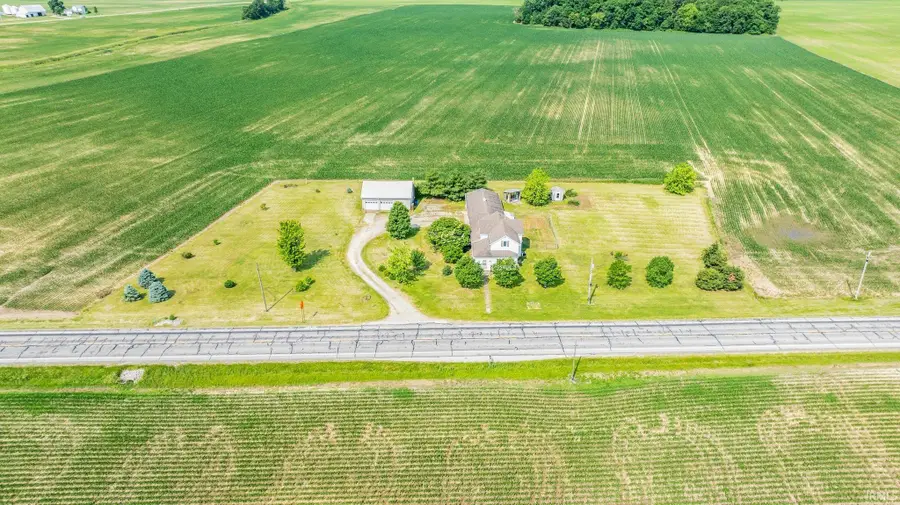
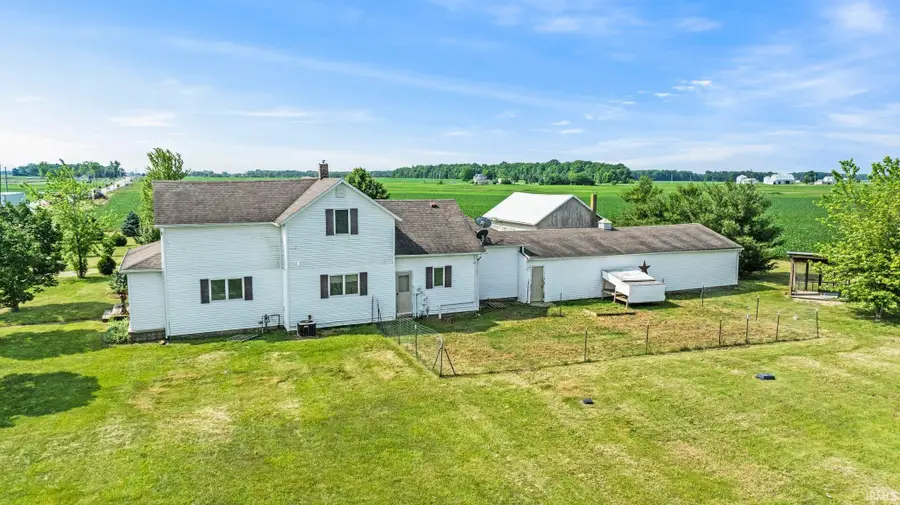
Listed by:jami barkerCell: 260-710-3664
Office:re/max results
MLS#:202522290
Source:Indiana Regional MLS
Price summary
- Price:$274,900
- Price per sq. ft.:$110.45
About this home
Here's an incredible opportunity to own this 3-bedroom, 1.5-bath home situated on just over 2 acres, offering privacy and the chance to make it your own! The home features generously sized living spaces, including a spacious kitchen where the table “island” will stay. There's also a designated area perfect for a coffee bar & R/O under the kitchen sink. All appliances, including the washer and dryer, are included! The open and airy living and dining areas provide ample room for gatherings. The primary bedroom is conveniently located on the main floor and boasts a walk-in closet, while upstairs you'll find two additional bedrooms and a versatile loft area that can serve as a potential 4th bedroom if needed. The large utility room not only houses the washer and dryer but also includes a half bath. For those with hobbies, vehicles, or toys, there’s plenty of storage and workspace available in the 4-car garage and the expansive 48’ x 27’ outbuilding. The property offers the perfect setting for enjoying nature—whether it's raising chickens or starting a garden. The mower & weed eater is staying! The seller is offering the property as-is but is open to inspections. Don’t miss this chance to create your dream home in this serene setting!
Contact an agent
Home facts
- Year built:1960
- Listing Id #:202522290
- Added:54 day(s) ago
- Updated:August 05, 2025 at 03:16 PM
Rooms and interior
- Bedrooms:3
- Total bathrooms:2
- Full bathrooms:1
- Living area:2,293 sq. ft.
Heating and cooling
- Cooling:Central Air
- Heating:Forced Air, Gas
Structure and exterior
- Roof:Shingle
- Year built:1960
- Building area:2,293 sq. ft.
- Lot area:2.16 Acres
Schools
- High school:Huntington North
- Middle school:Riverview
- Elementary school:Salamonie
Utilities
- Water:Well
- Sewer:Septic
Finances and disclosures
- Price:$274,900
- Price per sq. ft.:$110.45
- Tax amount:$1,579
New listings near 5686 S Warren Road
- New
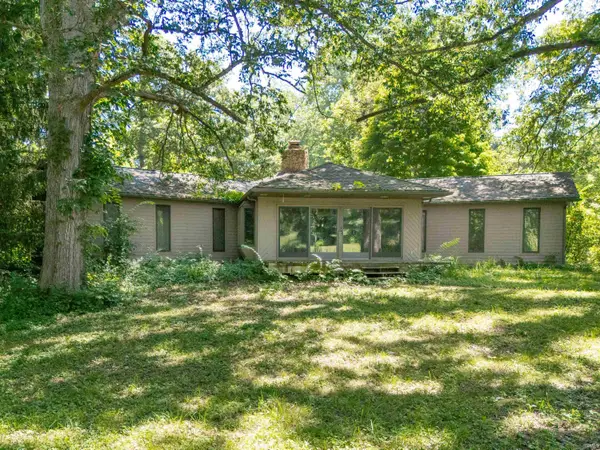 $349,900Active2 beds 3 baths2,000 sq. ft.
$349,900Active2 beds 3 baths2,000 sq. ft.11501 S 150 E, Warren, IN 46792
MLS# 202529171Listed by: AMERICAN DREAM TEAM REAL ESTATE BROKERS 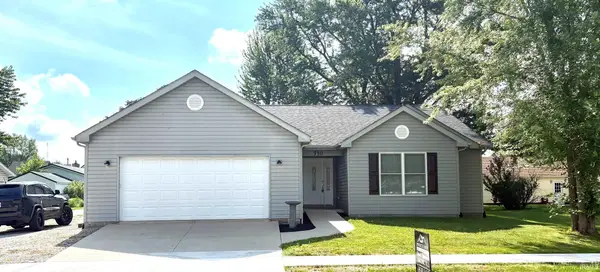 $269,900Active3 beds 2 baths1,850 sq. ft.
$269,900Active3 beds 2 baths1,850 sq. ft.710 N Wayne Street, Warren, IN 46792
MLS# 202527194Listed by: PINNACLE GROUP REAL ESTATE SERVICES $169,900Active3 beds 2 baths1,273 sq. ft.
$169,900Active3 beds 2 baths1,273 sq. ft.109 S Main Street, Warren, IN 46792
MLS# 202525708Listed by: STEFFEN GROUP $129,900Pending8.05 Acres
$129,900Pending8.05 AcresTBD 600 S, Warren, IN 46792
MLS# 202524055Listed by: CENTURY 21 BRADLEY REALTY, INC $365,000Pending3 beds 4 baths3,064 sq. ft.
$365,000Pending3 beds 4 baths3,064 sq. ft.7782 S Warren Road, Warren, IN 46792
MLS# 202520932Listed by: CENTURY 21 BRADLEY REALTY, INC $137,000Active3 beds 1 baths1,014 sq. ft.
$137,000Active3 beds 1 baths1,014 sq. ft.627 E Jefferson Street, Warren, IN 46792
MLS# 202518089Listed by: FATHOM REALTY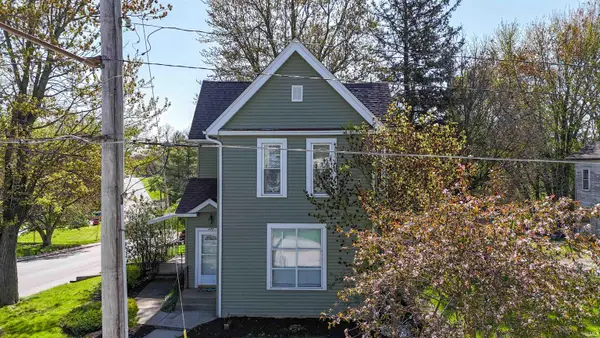 $169,900Active4 beds 2 baths1,902 sq. ft.
$169,900Active4 beds 2 baths1,902 sq. ft.428 N Nancy Street, Warren, IN 46792
MLS# 202515517Listed by: HOOSIER REAL ESTATE GROUP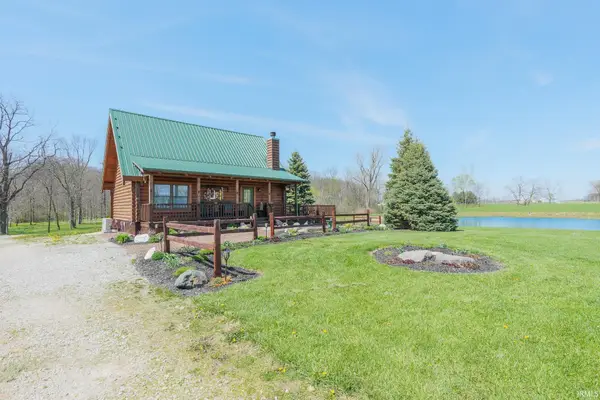 $318,900Active2 beds 2 baths1,944 sq. ft.
$318,900Active2 beds 2 baths1,944 sq. ft.1247 N Wayne Street, Warren, IN 46792
MLS# 202514336Listed by: EXP REALTY, LLC $165,000Pending13.38 Acres
$165,000Pending13.38 AcresTBD W 600 S, Warren, IN 46792
MLS# 202438515Listed by: DREAM HOME DESIGNS & REALTY
