1619 Benson Drive, West Lafayette, IN 47906
Local realty services provided by:ERA First Advantage Realty, Inc.
1619 Benson Drive,West Lafayette, IN 47906
$695,000
- 4 Beds
- 3 Baths
- - sq. ft.
- Single family
- Sold
Listed by:john townsendAgt: 765-250-0050
Office:trueblood real estate
MLS#:202534843
Source:Indiana Regional MLS
Sorry, we are unable to map this address
Price summary
- Price:$695,000
About this home
Charming 2,300 Sqft Ranch Home on 5 Wooded Acres Near Purdue University Nestled on 5 serene, wooded acres just minutes from Purdue University, this meticulously maintained 2,300 sqft ranch home with a walk-out basement offers a perfect blend of modern comfort and natural beauty. The main floor features a thoughtful split floor plan with 3 spacious bedrooms and 2 full bathrooms, ideal for privacy and convenience. The expansive kitchen boasts elegant quartz countertops, ample cabinetry, and gleaming hardwood floors, perfect for culinary enthusiasts and entertaining guests. The walk-out basement is a versatile gem, complete with a kitchenette, additional dining space, a fourth bedroom, and a full bathroom. This lower level offers abundant space to create a home theater, gym, or whatever your imagination desires. Throughout the home, solid core ornate doors—each 36 inches wide and nearly 2 inches thick—add a touch of craftsmanship, complemented by handmade, jointed wood trim around every door, showcasing exceptional attention to detail. Outside, the home is clad in durable, insulated vinyl siding for low maintenance and energy efficiency. A recently built, climate-controlled detached garage/shop, located just down the hill, is plumbed for a well and connected to a ready-to-use septic system, offering endless possibilities for hobbies, storage, or a private workspace. This exceptional property combines rural tranquility with modern amenities, all within close proximity to Purdue University.
Contact an agent
Home facts
- Year built:2005
- Listing ID #:202534843
- Added:62 day(s) ago
- Updated:October 30, 2025 at 10:43 PM
Rooms and interior
- Bedrooms:4
- Total bathrooms:3
- Full bathrooms:3
Heating and cooling
- Cooling:Central Air
- Heating:Electric, Forced Air, Heat Pump
Structure and exterior
- Roof:Asphalt
- Year built:2005
Schools
- High school:William Henry Harrison
- Middle school:Klondike
- Elementary school:Klondike
Utilities
- Water:Well
- Sewer:Septic
Finances and disclosures
- Price:$695,000
- Tax amount:$3,362
New listings near 1619 Benson Drive
- New
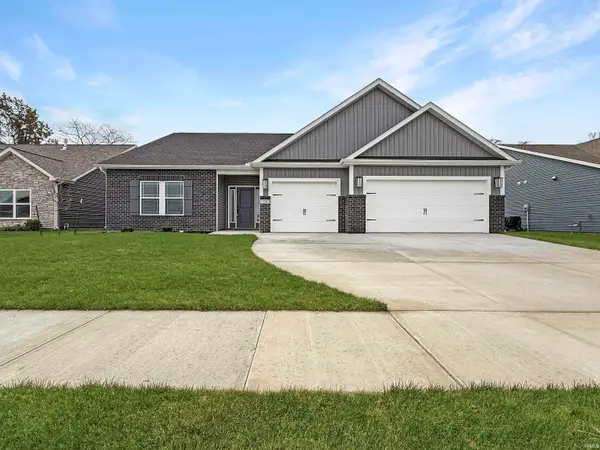 $415,900Active3 beds 2 baths1,887 sq. ft.
$415,900Active3 beds 2 baths1,887 sq. ft.129 Hayloft Drive, West Lafayette, IN 47906
MLS# 202544101Listed by: THE REAL ESTATE AGENCY - New
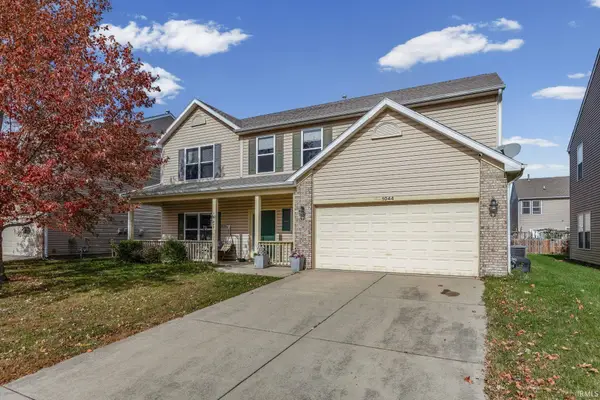 $429,000Active4 beds 3 baths2,560 sq. ft.
$429,000Active4 beds 3 baths2,560 sq. ft.1044 Roxboro Street, West Lafayette, IN 47906
MLS# 202543993Listed by: BERKSHIREHATHAWAY HS IN REALTY - Open Thu, 4 to 6pmNew
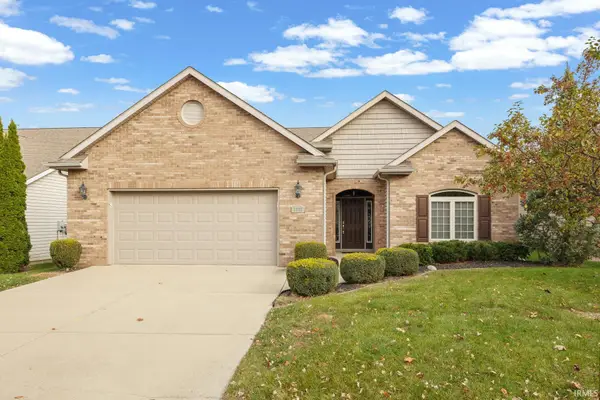 $425,000Active3 beds 2 baths2,042 sq. ft.
$425,000Active3 beds 2 baths2,042 sq. ft.3332 Shrewsbury Drive, West Lafayette, IN 47906
MLS# 202543904Listed by: KELLER WILLIAMS LAFAYETTE - New
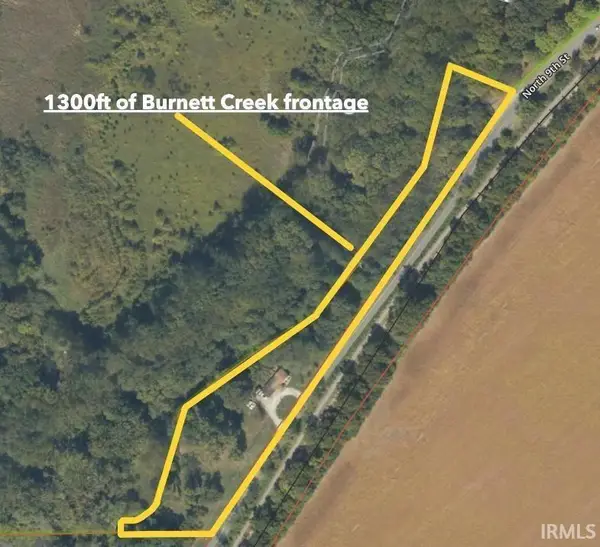 $199,000Active2 beds 1 baths800 sq. ft.
$199,000Active2 beds 1 baths800 sq. ft.5826 N Ninth Street, West Lafayette, IN 47906
MLS# 202543797Listed by: WARREN AGENCY - New
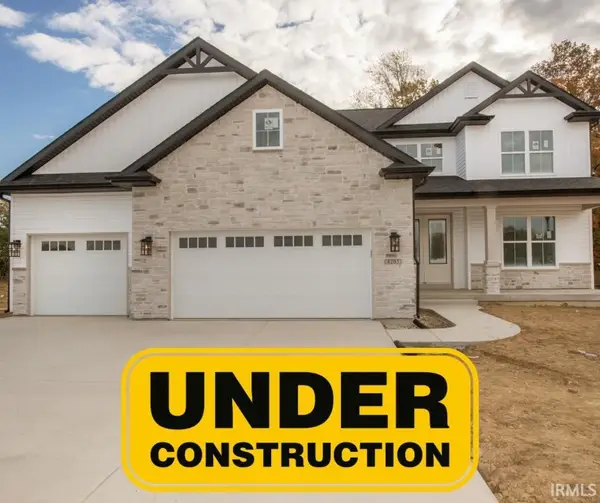 $799,900Active6 beds 5 baths5,143 sq. ft.
$799,900Active6 beds 5 baths5,143 sq. ft.4203 Millingden Trail, West Lafayette, IN 47906
MLS# 202543773Listed by: KELLER WILLIAMS LAFAYETTE - New
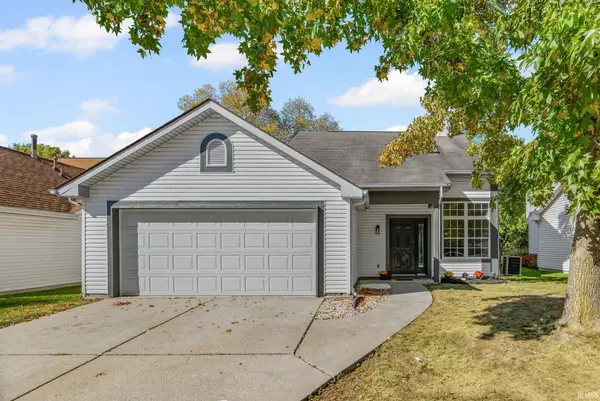 $285,000Active3 beds 3 baths1,356 sq. ft.
$285,000Active3 beds 3 baths1,356 sq. ft.1744 Sandpiper Drive, West Lafayette, IN 47906
MLS# 202543715Listed by: BERKSHIREHATHAWAY HS IN REALTY - Open Sat, 2 to 4pmNew
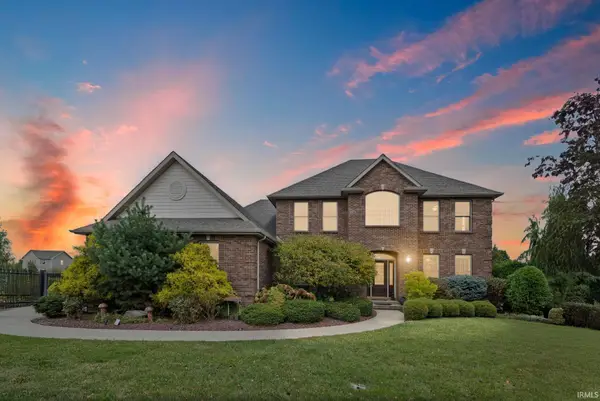 $875,000Active4 beds 4 baths5,355 sq. ft.
$875,000Active4 beds 4 baths5,355 sq. ft.3674 Wakefield Drive, West Lafayette, IN 47906
MLS# 202543682Listed by: REAL BROKER, LLC - New
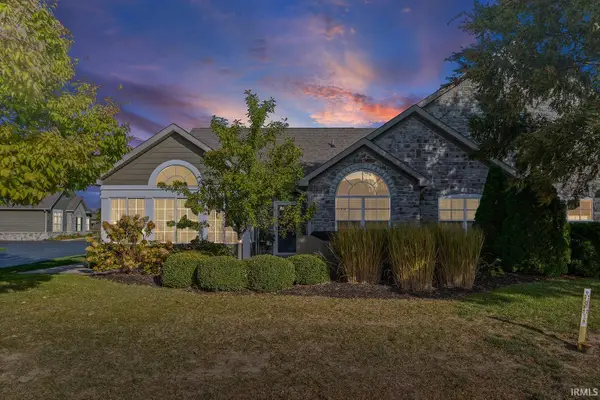 $395,000Active2 beds 2 baths1,961 sq. ft.
$395,000Active2 beds 2 baths1,961 sq. ft.4662 Ironstone Lane, West Lafayette, IN 47906
MLS# 202543655Listed by: @PROPERTIES - New
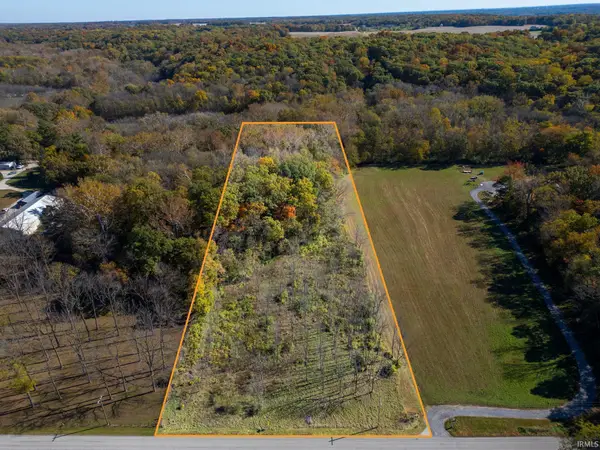 $75,000Active4.1 Acres
$75,000Active4.1 AcresN 725 W, West Lafayette, IN 47906
MLS# 202543550Listed by: F.C. TUCKER/SHOOK - New
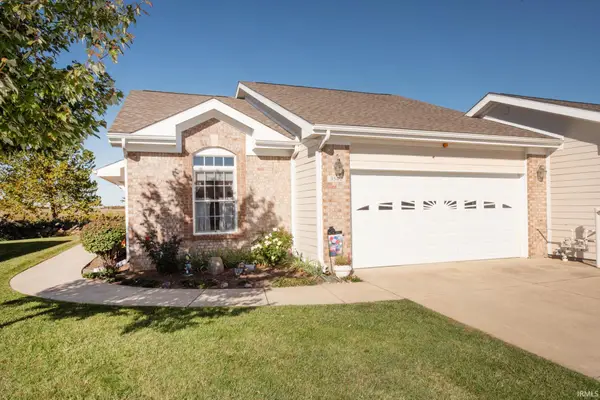 $249,000Active2 beds 2 baths1,276 sq. ft.
$249,000Active2 beds 2 baths1,276 sq. ft.3542 Senior Place, West Lafayette, IN 47906
MLS# 202543525Listed by: KELLER WILLIAMS LAFAYETTE
