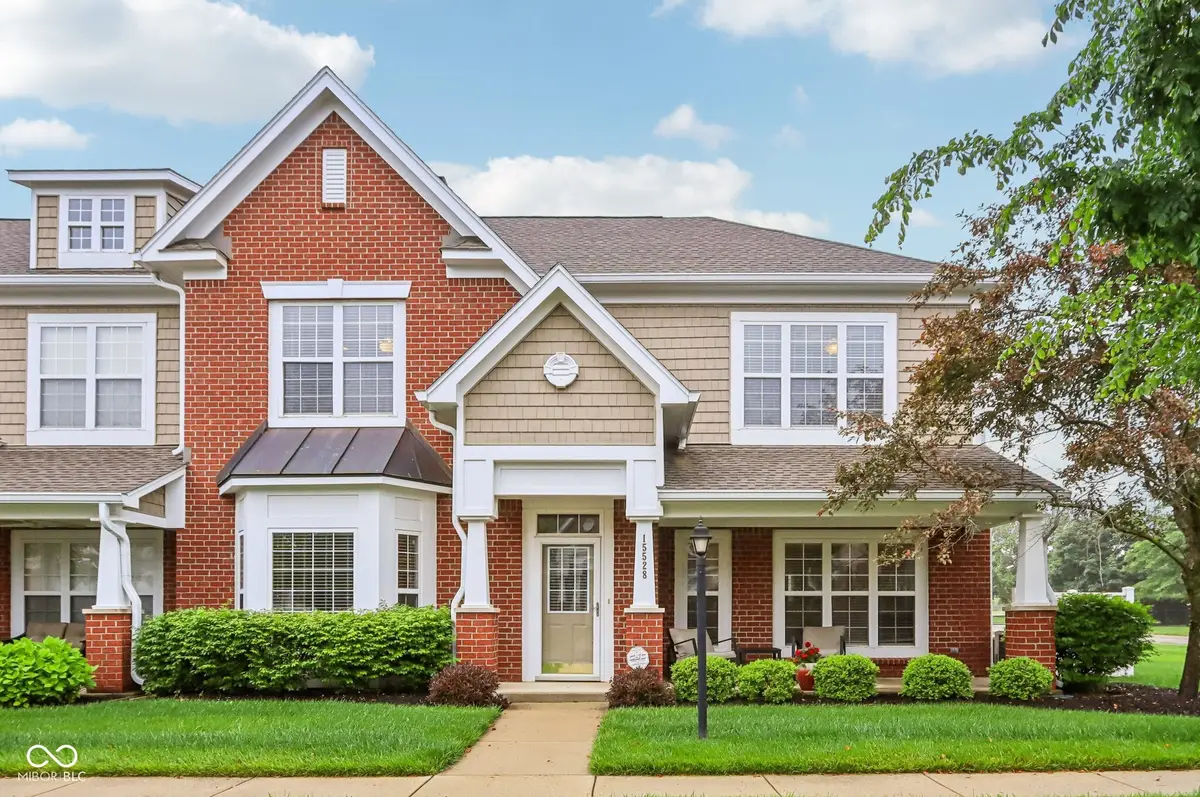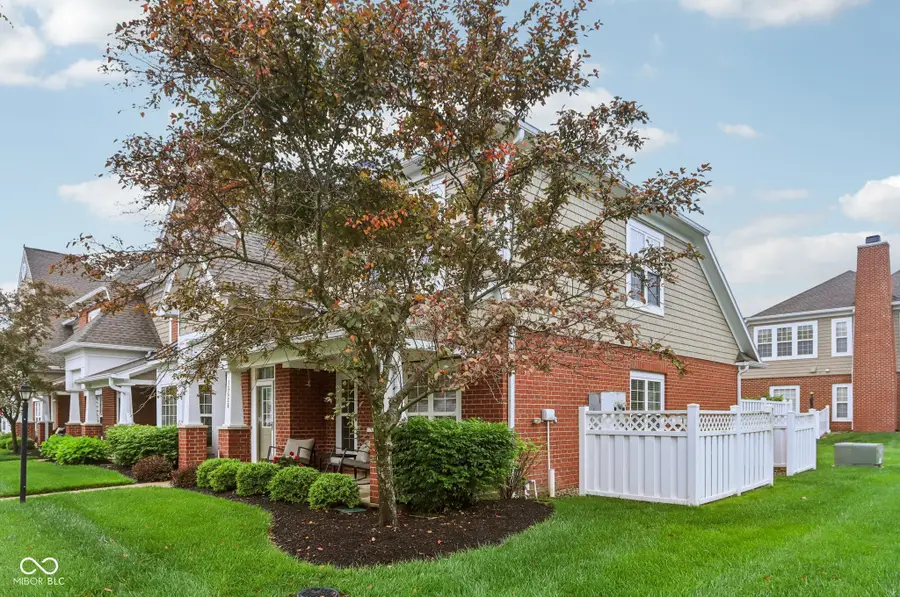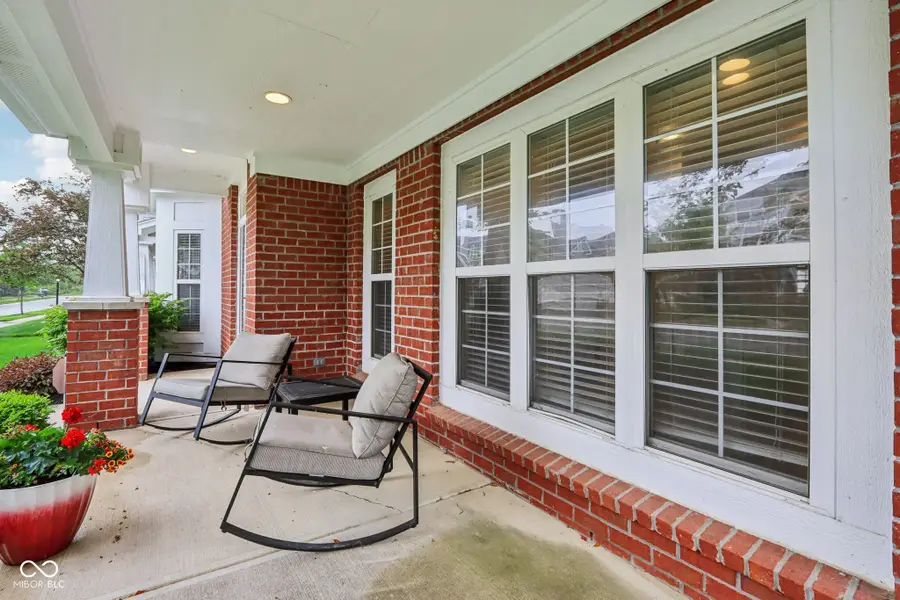15528 Bowie Drive, Westfield, IN 46074
Local realty services provided by:Schuler Bauer Real Estate ERA Powered



Listed by:michael lyons
Office:keller williams indpls metro n
MLS#:22043190
Source:IN_MIBOR
Price summary
- Price:$329,900
- Price per sq. ft.:$148.87
About this home
Sought after Townhome in prime location in Centennial! Covered porch leads to open entry! Beautiful vinyl plank floors throughout the main level. All updated neutral paint. Updated kitchen with granite counters, stainless appliances, decorator cabinets, and center island. Dining room/family room combo with tons of windows for light airy feel. Half bath conveniently located. Front living room could be cozy den or home office with fireplace and built in. Owners' suite with vaulted ceiling, owners' bath has double sinks, soaker tub, separate shower. Walk in closet is an owners dream with custom built ins and window. Upstairs loft space could be additional tv space or office. Two additional bedrooms have spacious closets. Townhome has private rear fenced patio perfect for relaxing or entertaining. Finished garage is a great hang out space with epoxy floors, shelving, and alcove perfect for work bench or storing items. End unit on private alley. Tons of greenspace and near the dog park! Must see!
Contact an agent
Home facts
- Year built:2006
- Listing Id #:22043190
- Added:54 day(s) ago
- Updated:July 06, 2025 at 05:40 PM
Rooms and interior
- Bedrooms:3
- Total bathrooms:3
- Full bathrooms:2
- Half bathrooms:1
- Living area:2,216 sq. ft.
Heating and cooling
- Heating:Forced Air
Structure and exterior
- Year built:2006
- Building area:2,216 sq. ft.
- Lot area:0.07 Acres
Utilities
- Water:City/Municipal
Finances and disclosures
- Price:$329,900
- Price per sq. ft.:$148.87
New listings near 15528 Bowie Drive
- New
 $519,899Active2 beds 2 baths2,904 sq. ft.
$519,899Active2 beds 2 baths2,904 sq. ft.17217 Wetherington Drive, Westfield, IN 46074
MLS# 22053896Listed by: F.C. TUCKER COMPANY - New
 $798,000Active4 beds 4 baths3,732 sq. ft.
$798,000Active4 beds 4 baths3,732 sq. ft.17342 Newton Main Street, Westfield, IN 46074
MLS# 22054078Listed by: BERKSHIRE HATHAWAY HOME - New
 $445,000Active4 beds 3 baths2,011 sq. ft.
$445,000Active4 beds 3 baths2,011 sq. ft.2073 Goodwin Place, Westfield, IN 46074
MLS# 22017934Listed by: COMPASS INDIANA, LLC - New
 $491,950Active5 beds 3 baths2,736 sq. ft.
$491,950Active5 beds 3 baths2,736 sq. ft.2081 Goodwin Place, Westfield, IN 46074
MLS# 22017932Listed by: COMPASS INDIANA, LLC - New
 $497,900Active2 beds 3 baths1,567 sq. ft.
$497,900Active2 beds 3 baths1,567 sq. ft.1450 Whistle Way, Westfield, IN 46074
MLS# 22054059Listed by: BERKSHIRE HATHAWAY HOME - New
 $750,000Active4 beds 4 baths4,340 sq. ft.
$750,000Active4 beds 4 baths4,340 sq. ft.14942 W Black Wolf Run Drive, Carmel, IN 46033
MLS# 22053709Listed by: COMPASS INDIANA, LLC - New
 $598,000Active4 beds 4 baths2,396 sq. ft.
$598,000Active4 beds 4 baths2,396 sq. ft.1677 Ties Way, Westfield, IN 46074
MLS# 22054022Listed by: BERKSHIRE HATHAWAY HOME - New
 $349,000Active7.12 Acres
$349,000Active7.12 Acres20444 Joliet Road, Sheridan, IN 46069
MLS# 202530069Listed by: CENTURY 21 SCHEETZ - CARMEL - New
 $275,000Active3 beds 3 baths1,622 sq. ft.
$275,000Active3 beds 3 baths1,622 sq. ft.16908 Mapleton Place, Westfield, IN 46074
MLS# 22053913Listed by: CENTURY 21 SCHEETZ - Open Sun, 12 to 2pmNew
 $1,075,000Active4 beds 4 baths4,450 sq. ft.
$1,075,000Active4 beds 4 baths4,450 sq. ft.4105 Sterling Bluff Court, Carmel, IN 46033
MLS# 22053515Listed by: BERKSHIRE HATHAWAY HOME

