482 Acorn Drive, Whiteland, IN 46184
Local realty services provided by:Schuler Bauer Real Estate ERA Powered
482 Acorn Drive,Whiteland, IN 46184
$339,000
- 4 Beds
- 3 Baths
- 2,655 sq. ft.
- Single family
- Pending
Upcoming open houses
- Sat, Sep 0612:00 am - 03:00 pm
Listed by:corina jones
Office:your home team
MLS#:22058976
Source:IN_MIBOR
Price summary
- Price:$339,000
- Price per sq. ft.:$127.68
About this home
Spacious 4 Bedroom | 2.5 Bath Two-Story in Whiteland! Welcome home to this beautifully maintained property in a desirable Whiteland subdivision. Offering 4 large bedrooms, 2.5 baths, and a versatile open floor plan, this home has room for everyone! The main level features a spacious kitchen with granite countertops that flows seamlessly into the dining area and living room-perfect for entertaining. Updates throughout include a new sliding door, fresh paint, updated toilets, flooring, deck, HVAC 2018, water heater 2022, and a fenced backyard for privacy and outdoor fun. You'll also enjoy the benefits of a water softener and reverse osmosis system. Upstairs, the primary suite is a true retreat with a jetted tub, separate shower, and an office space that makes working from home a breeze. Rhino Shield exterior paint offers 25 years of durability and low maintenance, giving you peace of mind. This home has been well cared for and thoughtfully updated-a perfect blend of comfort and style in one of Whiteland's most sought-after neighborhoods. Don't miss your chance to call this one yours!
Contact an agent
Home facts
- Year built:2004
- Listing ID #:22058976
- Added:7 day(s) ago
- Updated:September 06, 2025 at 07:24 AM
Rooms and interior
- Bedrooms:4
- Total bathrooms:3
- Full bathrooms:2
- Half bathrooms:1
- Living area:2,655 sq. ft.
Heating and cooling
- Cooling:Central Electric
- Heating:Electric, Forced Air
Structure and exterior
- Year built:2004
- Building area:2,655 sq. ft.
- Lot area:0.23 Acres
Utilities
- Water:Public Water
Finances and disclosures
- Price:$339,000
- Price per sq. ft.:$127.68
New listings near 482 Acorn Drive
- New
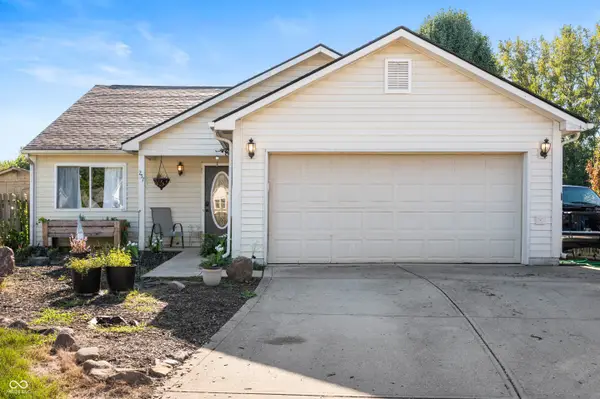 $259,000Active3 beds 3 baths1,644 sq. ft.
$259,000Active3 beds 3 baths1,644 sq. ft.257 Creekway Court, Whiteland, IN 46184
MLS# 22061017Listed by: EPIQUE INC - New
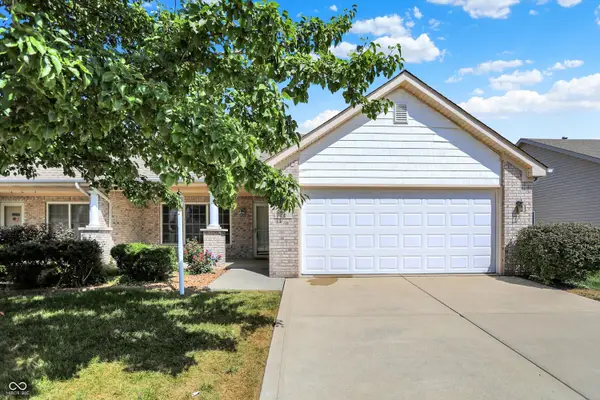 $240,000Active3 beds 2 baths1,208 sq. ft.
$240,000Active3 beds 2 baths1,208 sq. ft.132 Arabian Court, Whiteland, IN 46184
MLS# 22060689Listed by: MARK DIETEL REALTY, LLC - New
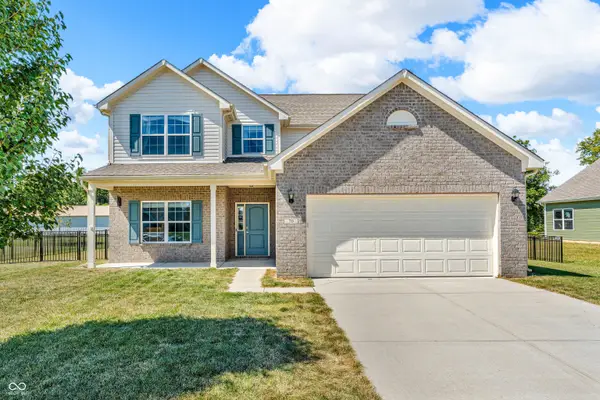 $350,000Active4 beds 3 baths2,342 sq. ft.
$350,000Active4 beds 3 baths2,342 sq. ft.70 Blue Lace Drive, Whiteland, IN 46184
MLS# 22060839Listed by: CARPENTER, REALTORS - Open Sat, 12am to 2pmNew
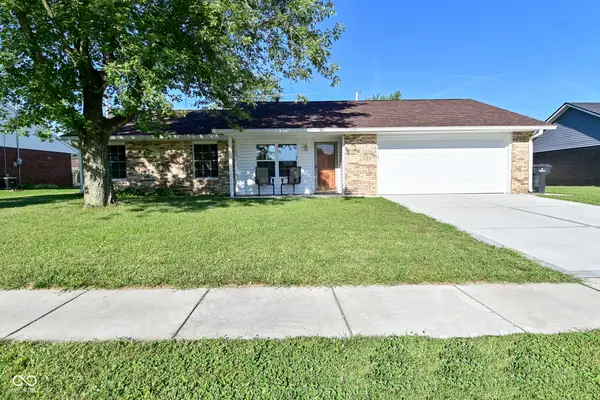 $259,000Active3 beds 2 baths1,240 sq. ft.
$259,000Active3 beds 2 baths1,240 sq. ft.180 Briar Hill Drive, Whiteland, IN 46184
MLS# 22060800Listed by: HIGHGARDEN REAL ESTATE - New
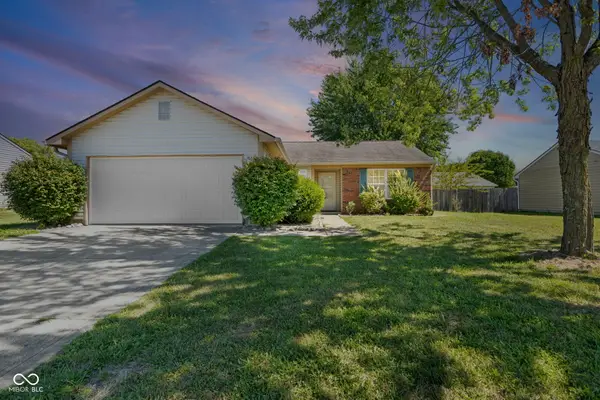 $249,000Active3 beds 2 baths1,106 sq. ft.
$249,000Active3 beds 2 baths1,106 sq. ft.39 Meadow Creek East Boulevard, Whiteland, IN 46184
MLS# 22060983Listed by: FATHOM REALTY - New
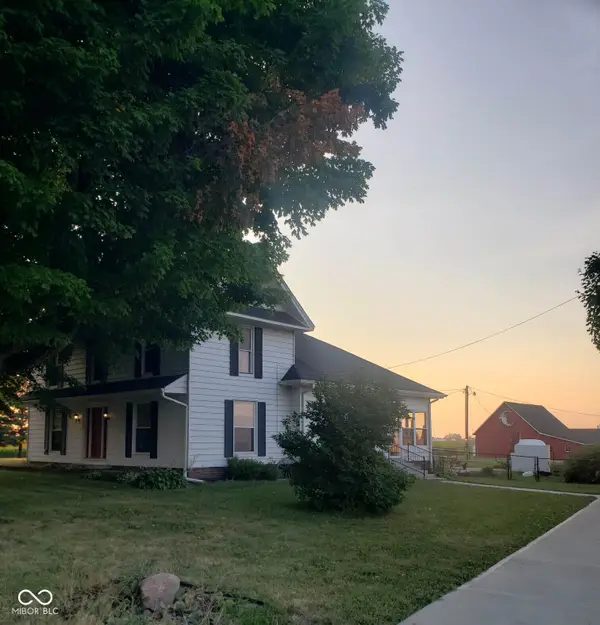 $750,000Active-- beds -- baths
$750,000Active-- beds -- baths5014 N 75 W, Whiteland, IN 46184
MLS# 22061048Listed by: KELLER WILLIAMS INDY METRO S - New
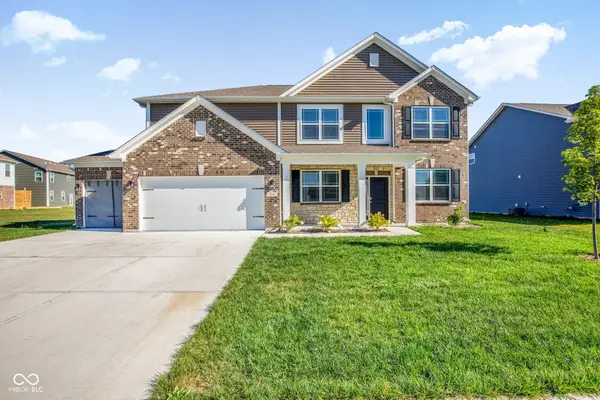 $535,000Active5 beds 3 baths3,487 sq. ft.
$535,000Active5 beds 3 baths3,487 sq. ft.870 Blaine Drive, Whiteland, IN 46184
MLS# 22060817Listed by: MIDLAND REALTY GROUP, INC. - New
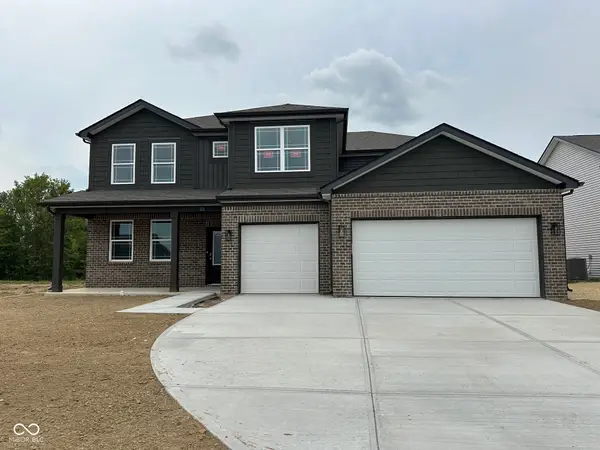 $432,750Active5 beds 4 baths3,062 sq. ft.
$432,750Active5 beds 4 baths3,062 sq. ft.111 Ames Drive, Whiteland, IN 46184
MLS# 22060614Listed by: DRH REALTY OF INDIANA, LLC - New
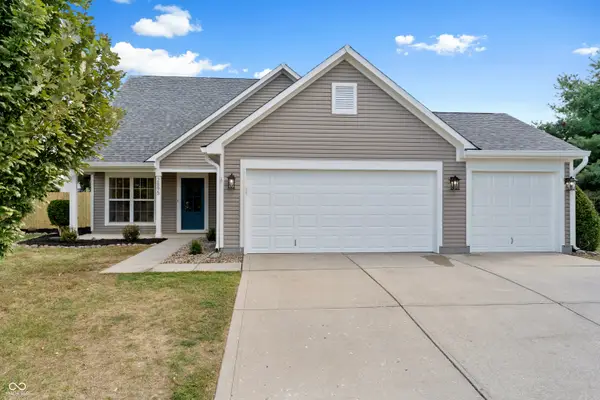 $324,900Active3 beds 3 baths1,870 sq. ft.
$324,900Active3 beds 3 baths1,870 sq. ft.2895 Big Cone Court, Whiteland, IN 46184
MLS# 22060196Listed by: RED OAK REAL ESTATE GROUP - New
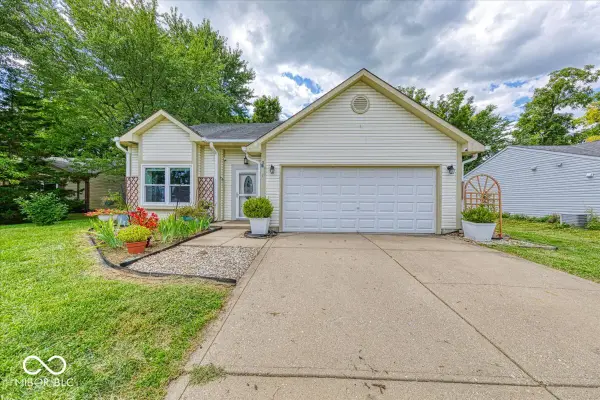 $250,000Active4 beds 3 baths1,656 sq. ft.
$250,000Active4 beds 3 baths1,656 sq. ft.246 Creekway Court, Whiteland, IN 46184
MLS# 22059628Listed by: BERKSHIRE HATHAWAY HOME
