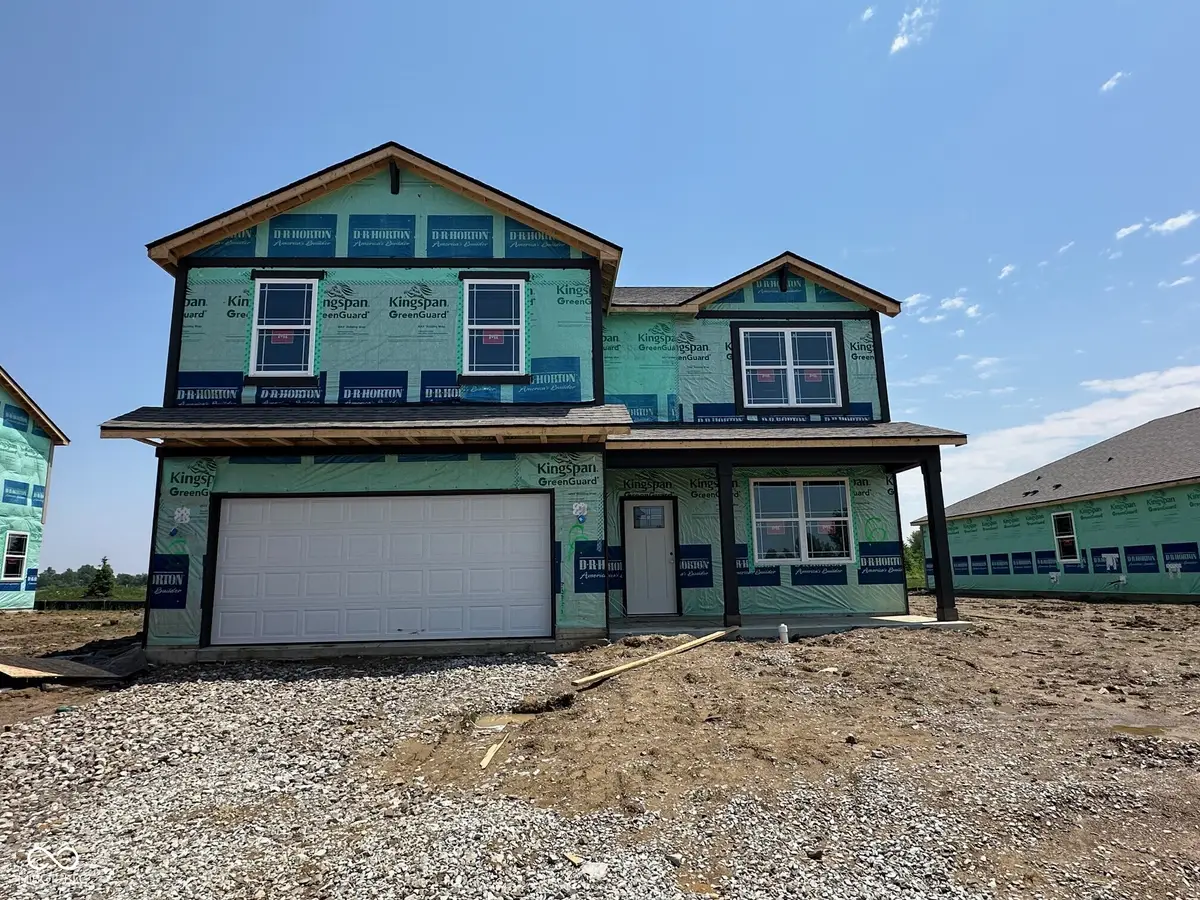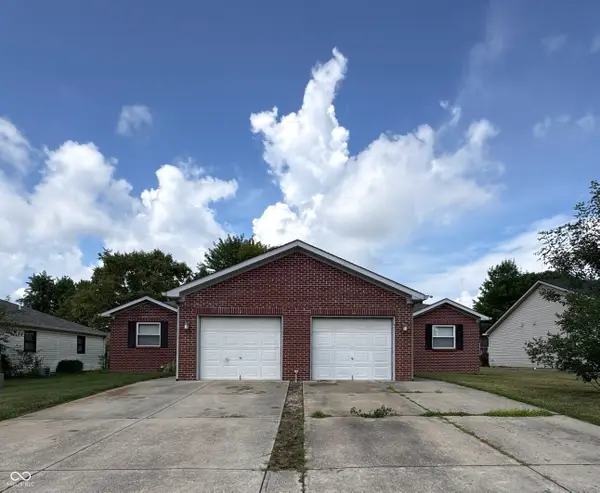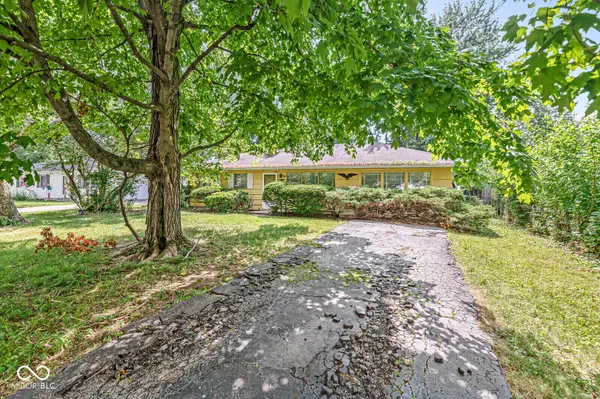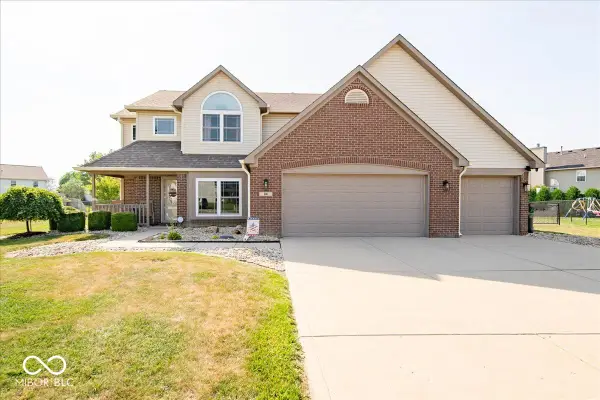61 Benfield Drive, Whiteland, IN 46184
Local realty services provided by:Schuler Bauer Real Estate ERA Powered



61 Benfield Drive,Whiteland, IN 46184
$413,000
- 5 Beds
- 3 Baths
- 2,600 sq. ft.
- Single family
- Pending
Listed by:frances williams
Office:drh realty of indiana, llc.
MLS#:22041268
Source:IN_MIBOR
Price summary
- Price:$413,000
- Price per sq. ft.:$158.85
About this home
Discover the Henley, a masterpiece of modern living crafted by D.R. Horton, America's Builder. This exquisite two-story residence is a harmonious blend of luxury and functionality, offering five generously sized bedrooms and three full baths. Imagine the convenience of having a guest suite or in-law quarters on the main level, complete with its own full bath. The elegant staircase, discreetly tucked away in the family room, enhances both privacy and style. Step into the heart of the home-the kitchen, where culinary dreams come true. With its stunning dark cabinetry, sleek quartz countertops, and a spacious pantry, it's a chef's delight. The built-in island, with plenty of seating, invites family and friends to gather for meals and memories. Adjacent to the culinary haven, a tranquil study awaits, ideal for those seeking a serene office space. Venture upstairs to discover four additional bedrooms, each designed with comfort and relaxation in mind. One of these rooms boasts a luxurious walk-in closet, perfect for fashion enthusiasts. The second living area, a versatile space, promises endless entertainment possibilities, from movie nights to game days. As with all D.R. Horton homes, the Henley is equipped with America's Smart Home Technology, ensuring a seamless blend of convenience and innovation. Enjoy the benefits of a smart video doorbell, a state-of-the-art Honeywell thermostat, an Amazon Echo Pop, intuitive smart door locks, and Deako light packages. Take some time out to enjoy the community walking trails and the expansive green space. This ideal location offers new homes in Johnson County and the peacefulness of a small town and the convenience of living near major roads, shopping, dining and entertainment.
Contact an agent
Home facts
- Year built:2025
- Listing Id #:22041268
- Added:57 day(s) ago
- Updated:July 30, 2025 at 07:42 PM
Rooms and interior
- Bedrooms:5
- Total bathrooms:3
- Full bathrooms:3
- Living area:2,600 sq. ft.
Heating and cooling
- Cooling:Central Electric
Structure and exterior
- Year built:2025
- Building area:2,600 sq. ft.
- Lot area:0.2 Acres
Schools
- High school:Whiteland Community High School
- Middle school:Clark Pleasant Middle School
- Elementary school:Whiteland Elementary School
Utilities
- Water:Public Water
Finances and disclosures
- Price:$413,000
- Price per sq. ft.:$158.85
New listings near 61 Benfield Drive
- New
 $424,900Active4 beds 3 baths3,269 sq. ft.
$424,900Active4 beds 3 baths3,269 sq. ft.30 Sara Court, Whiteland, IN 46184
MLS# 22053527Listed by: LASITER REAL ESTATE & PROPERTY  $310,000Pending-- beds -- baths
$310,000Pending-- beds -- baths30 Grassyway Court, Whiteland, IN 46184
MLS# 22052767Listed by: MODERN REALTY GROUP INC- New
 $320,000Active3 beds 2 baths1,688 sq. ft.
$320,000Active3 beds 2 baths1,688 sq. ft.122 Park Forest Drive N, Whiteland, IN 46184
MLS# 22052320Listed by: STEVE LEW REAL ESTATE GROUP, LLC - New
 $205,000Active3 beds 2 baths1,572 sq. ft.
$205,000Active3 beds 2 baths1,572 sq. ft.34 Crestwood Drive, Whiteland, IN 46184
MLS# 22050660Listed by: F.C. TUCKER COMPANY  $245,000Pending3 beds 2 baths1,430 sq. ft.
$245,000Pending3 beds 2 baths1,430 sq. ft.38 Grassy Drive, Whiteland, IN 46184
MLS# 22052435Listed by: BERKSHIRE HATHAWAY HOME $350,000Pending3 beds 3 baths2,191 sq. ft.
$350,000Pending3 beds 3 baths2,191 sq. ft.84 Cedarwood Court, Whiteland, IN 46184
MLS# 22052346Listed by: RED HOT, REALTORS LLC- New
 $285,000Active3 beds 2 baths1,618 sq. ft.
$285,000Active3 beds 2 baths1,618 sq. ft.125 Hilltop Farms Boulevard, Whiteland, IN 46184
MLS# 22052003Listed by: F.C. TUCKER COMPANY - Open Sat, 11am to 1pmNew
 $319,900Active4 beds 3 baths2,628 sq. ft.
$319,900Active4 beds 3 baths2,628 sq. ft.2982 Weald Street, Whiteland, IN 46184
MLS# 22051854Listed by: THE MODGLIN GROUP  $300,000Active3 beds 3 baths2,073 sq. ft.
$300,000Active3 beds 3 baths2,073 sq. ft.780 Wheat Field Lane, Whiteland, IN 46184
MLS# 22050835Listed by: EPIQUE INC $695,000Active5.55 Acres
$695,000Active5.55 Acres6516 N Us Highway 31, Whiteland, IN 46184
MLS# 22050826Listed by: KELLER WILLIAMS INDY METRO S
