122 Park Forest Drive N, Whiteland, IN 46184
Local realty services provided by:Schuler Bauer Real Estate ERA Powered
122 Park Forest Drive N,Whiteland, IN 46184
$320,000
- 3 Beds
- 2 Baths
- 1,688 sq. ft.
- Single family
- Pending
Listed by:isaiah ullery
Office:steve lew real estate group, llc.
MLS#:22052320
Source:IN_MIBOR
Price summary
- Price:$320,000
- Price per sq. ft.:$189.57
About this home
Located in the established Park Forest North neighborhood, this all-brick ranch in Whiteland offers 3 bedrooms, 2 full bathrooms, and a rare 3-car garage-set on a spacious .44-acre lot with no HOA. The backyard is ideal for relaxing or entertaining, featuring an in-ground pool with a white vinyl privacy fence and a sunroom off the living room that opens directly to the outdoor space. Exterior highlights include a 10x12 storage shed, gutter guards, and landscape lighting in the front flower beds. Inside, the home features a vaulted ceiling in the living room, stainless steel appliances in the kitchen, and two updated bathrooms-one with a tile tub/shower combo and the other (in the primary suite) offering a tiled walk-in shower, double vanity, tile flooring, and a walk-in closet. Pella wood windows are featured in most rooms, with a mix of vinyl and wood windows throughout. Estate sale - property is being sold as-is. Don't miss this opportunity in a no-HOA neighborhood with room to make it your own. Schedule your showing today.
Contact an agent
Home facts
- Year built:1992
- Listing ID #:22052320
- Added:73 day(s) ago
- Updated:October 05, 2025 at 11:40 PM
Rooms and interior
- Bedrooms:3
- Total bathrooms:2
- Full bathrooms:2
- Living area:1,688 sq. ft.
Heating and cooling
- Cooling:Central Electric
- Heating:Forced Air
Structure and exterior
- Year built:1992
- Building area:1,688 sq. ft.
- Lot area:0.44 Acres
Schools
- High school:Whiteland Community High School
- Middle school:Clark Pleasant Middle School
Utilities
- Water:Public Water
Finances and disclosures
- Price:$320,000
- Price per sq. ft.:$189.57
New listings near 122 Park Forest Drive N
- New
 $490,000Active5 beds 3 baths3,484 sq. ft.
$490,000Active5 beds 3 baths3,484 sq. ft.261 Dyson Drive, Whiteland, IN 46184
MLS# 22066556Listed by: MIDLAND REALTY GROUP, INC. - New
 $280,000Active3 beds 2 baths1,477 sq. ft.
$280,000Active3 beds 2 baths1,477 sq. ft.53 Oakden Court, Whiteland, IN 46184
MLS# 22066510Listed by: HOOSIER, REALTORS - New
 $445,000Active5 beds 3 baths3,197 sq. ft.
$445,000Active5 beds 3 baths3,197 sq. ft.647 Bluestem Circ, Whiteland, IN 46184
MLS# 22064537Listed by: KELLER WILLIAMS INDY METRO S - New
 $232,900Active4 beds 3 baths1,580 sq. ft.
$232,900Active4 beds 3 baths1,580 sq. ft.101 Grassyway Court, Whiteland, IN 46184
MLS# 22064957Listed by: FERRIS PROPERTY GROUP 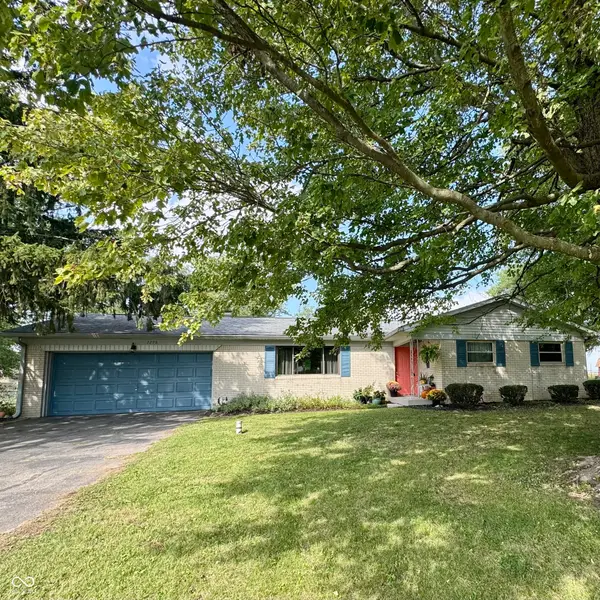 $297,007Pending3 beds 2 baths1,524 sq. ft.
$297,007Pending3 beds 2 baths1,524 sq. ft.2298 E 400 N, Whiteland, IN 46184
MLS# 22065637Listed by: RE/MAX CENTERSTONE- New
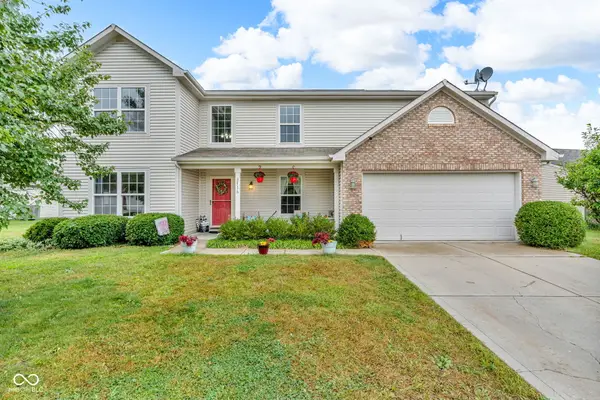 $325,000Active3 beds 3 baths2,530 sq. ft.
$325,000Active3 beds 3 baths2,530 sq. ft.2916 Lodgepole Drive, Whiteland, IN 46184
MLS# 22064861Listed by: BETTER HOMES AND GARDENS REAL ESTATE GOLD KEY 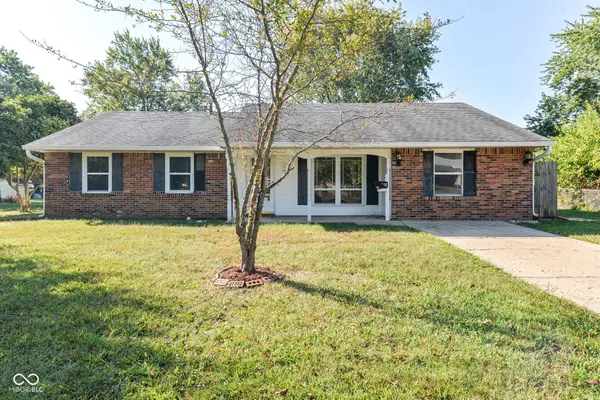 $209,900Active4 beds 3 baths1,963 sq. ft.
$209,900Active4 beds 3 baths1,963 sq. ft.435 Southlane Drive, Whiteland, IN 46184
MLS# 22064276Listed by: RED BRIDGE REAL ESTATE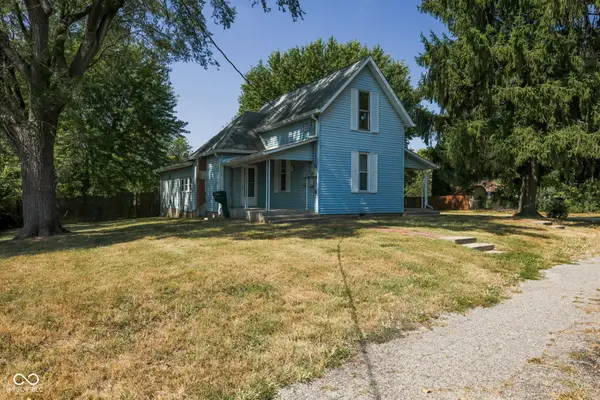 $175,000Pending2 beds 2 baths1,846 sq. ft.
$175,000Pending2 beds 2 baths1,846 sq. ft.220 N Railroad Street, Whiteland, IN 46184
MLS# 22064162Listed by: RED OAK REAL ESTATE GROUP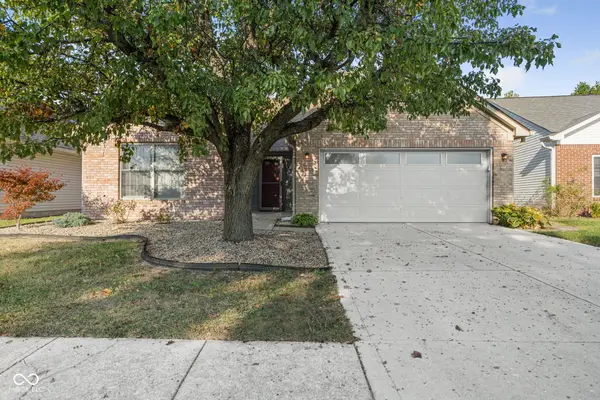 $269,900Pending3 beds 2 baths1,418 sq. ft.
$269,900Pending3 beds 2 baths1,418 sq. ft.114 Tracy Ridge Boulevard, Whiteland, IN 46184
MLS# 22063863Listed by: THE MODGLIN GROUP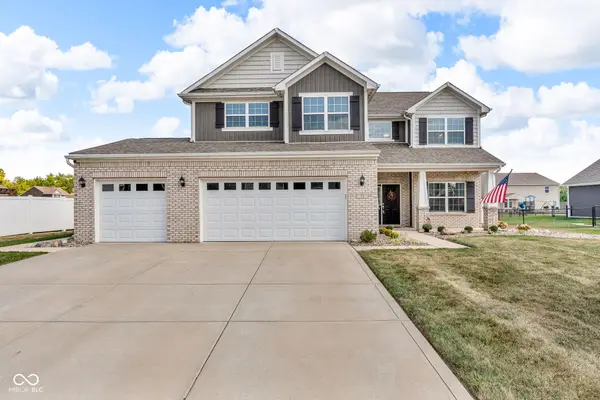 $430,000Active4 beds 3 baths2,532 sq. ft.
$430,000Active4 beds 3 baths2,532 sq. ft.73 Larimar Way, Whiteland, IN 46184
MLS# 22063436Listed by: BETTER HOMES AND GARDENS REAL ESTATE GOLD KEY
