647 Bluestem Circ, Whiteland, IN 46184
Local realty services provided by:Schuler Bauer Real Estate ERA Powered
647 Bluestem Circ,Whiteland, IN 46184
$445,000
- 5 Beds
- 3 Baths
- 3,197 sq. ft.
- Single family
- Active
Listed by:deborah abel
Office:keller williams indy metro s
MLS#:22064537
Source:IN_MIBOR
Price summary
- Price:$445,000
- Price per sq. ft.:$139.19
About this home
ONLY 2 YEARS OLD!! NO NEED TO BUILD! This HOME has EVERYTHING you NEED! GORGEOUS 5 BEDROOM, 3 FULL BATHS, OFFICE/FLEX ROOM, UPSTAIRS PLAYROOM/FLEXROOM (another possible bedroom) 3 CAR GARAGE, 3,100+ sq ft HOME sitting on a POND LOT only a few minutes to SCHOOL, shopping, RESTAURANTS, coffee, etc.! On a cul-de-sac street in a QUAINT & QUIET NEIGHBORHOOD! There is SO MUCH ROOM HERE! 5th bedroom on the MAIN (possible in-laws). Stunning kitchen with AMAZING VIEWS of the POND, Kitchen has a DOUBLE OVEN plus a GAS STOVETOP, and THE BUTLER's PANTRY is HUGE!! The MASTER SUITE is so SPACIOUS with HIS & HERS vanities, WALK-IN SHOWER, and a GIGANTIC WALK-IN CLOSET! 2nd level LAUNDRY ROOM. Seller added the following home features: beautiful black aluminum FENCED backyard and SODDED grass, updated closet system in Master Suite and PANTRY, water softener, KITCHEN SINK & FAUCET, NEW hardware and SOFT CLOSE on the kitchen cabinets, NEW BLINDS to all windows, LARSON storm front door, SINGLE & DOUBLE garage DOOR OPENERS, backyard GAZEBO. 5 minutes to US 31, groceries, coffee, restaurants; 10 minutes to I-65, 30 minutes to downtown Indy
Contact an agent
Home facts
- Year built:2023
- Listing ID #:22064537
- Added:3 day(s) ago
- Updated:October 05, 2025 at 11:40 PM
Rooms and interior
- Bedrooms:5
- Total bathrooms:3
- Full bathrooms:3
- Living area:3,197 sq. ft.
Heating and cooling
- Cooling:Central Electric, Heat Pump
- Heating:Electric, Heat Pump
Structure and exterior
- Year built:2023
- Building area:3,197 sq. ft.
- Lot area:0.17 Acres
Schools
- High school:Whiteland Community High School
- Middle school:Clark Pleasant Middle School
- Elementary school:Break-O-Day Elementary School
Utilities
- Water:Public Water
Finances and disclosures
- Price:$445,000
- Price per sq. ft.:$139.19
New listings near 647 Bluestem Circ
- New
 $490,000Active5 beds 3 baths3,484 sq. ft.
$490,000Active5 beds 3 baths3,484 sq. ft.261 Dyson Drive, Whiteland, IN 46184
MLS# 22066556Listed by: MIDLAND REALTY GROUP, INC. - New
 $280,000Active3 beds 2 baths1,477 sq. ft.
$280,000Active3 beds 2 baths1,477 sq. ft.53 Oakden Court, Whiteland, IN 46184
MLS# 22066510Listed by: HOOSIER, REALTORS - New
 $232,900Active4 beds 3 baths1,580 sq. ft.
$232,900Active4 beds 3 baths1,580 sq. ft.101 Grassyway Court, Whiteland, IN 46184
MLS# 22064957Listed by: FERRIS PROPERTY GROUP 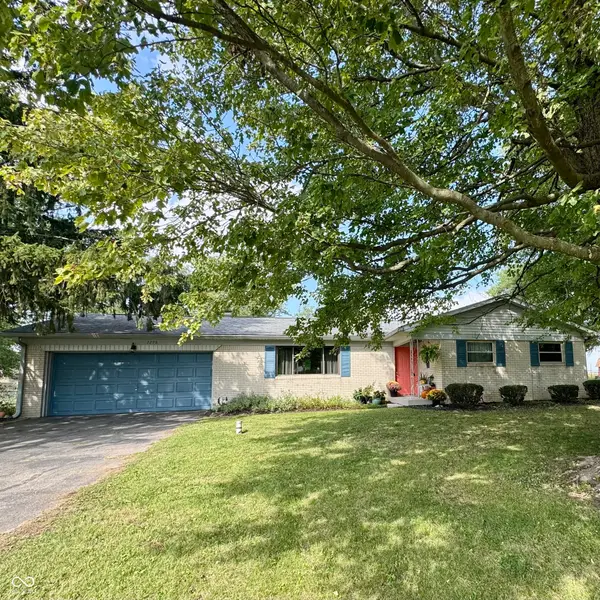 $297,007Pending3 beds 2 baths1,524 sq. ft.
$297,007Pending3 beds 2 baths1,524 sq. ft.2298 E 400 N, Whiteland, IN 46184
MLS# 22065637Listed by: RE/MAX CENTERSTONE- New
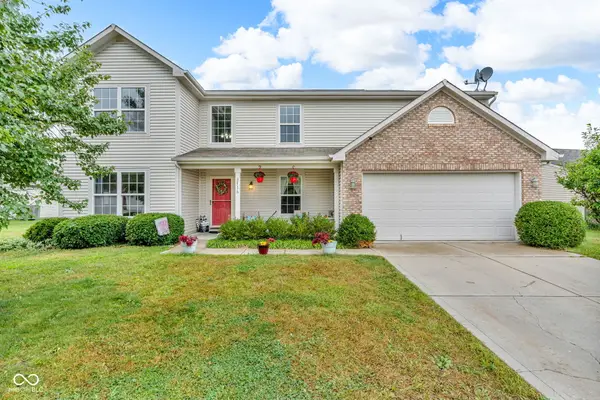 $325,000Active3 beds 3 baths2,530 sq. ft.
$325,000Active3 beds 3 baths2,530 sq. ft.2916 Lodgepole Drive, Whiteland, IN 46184
MLS# 22064861Listed by: BETTER HOMES AND GARDENS REAL ESTATE GOLD KEY 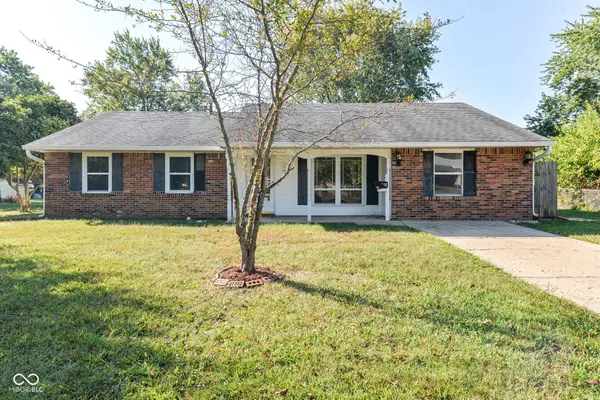 $209,900Active4 beds 3 baths1,963 sq. ft.
$209,900Active4 beds 3 baths1,963 sq. ft.435 Southlane Drive, Whiteland, IN 46184
MLS# 22064276Listed by: RED BRIDGE REAL ESTATE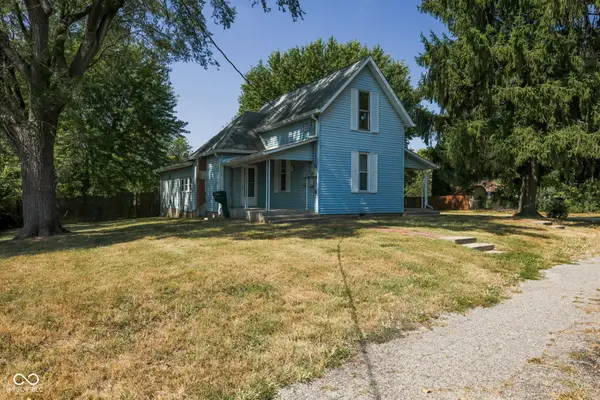 $175,000Pending2 beds 2 baths1,846 sq. ft.
$175,000Pending2 beds 2 baths1,846 sq. ft.220 N Railroad Street, Whiteland, IN 46184
MLS# 22064162Listed by: RED OAK REAL ESTATE GROUP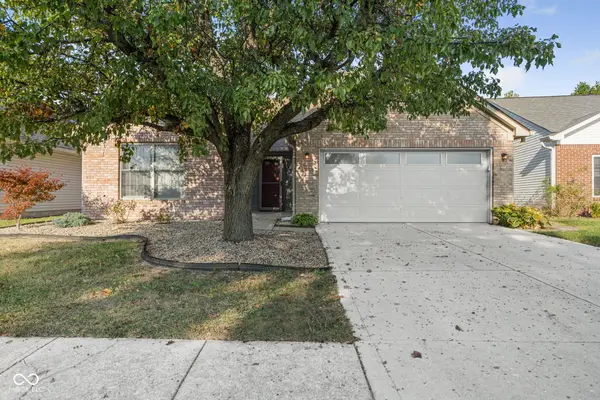 $269,900Pending3 beds 2 baths1,418 sq. ft.
$269,900Pending3 beds 2 baths1,418 sq. ft.114 Tracy Ridge Boulevard, Whiteland, IN 46184
MLS# 22063863Listed by: THE MODGLIN GROUP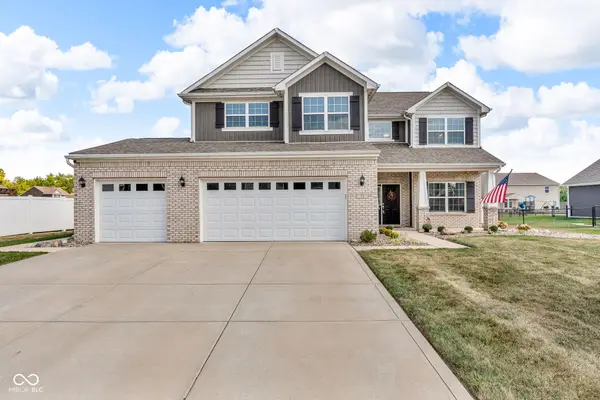 $430,000Active4 beds 3 baths2,532 sq. ft.
$430,000Active4 beds 3 baths2,532 sq. ft.73 Larimar Way, Whiteland, IN 46184
MLS# 22063436Listed by: BETTER HOMES AND GARDENS REAL ESTATE GOLD KEY
