733 Melrose Drive, Whiteland, IN 46184
Local realty services provided by:Schuler Bauer Real Estate ERA Powered
733 Melrose Drive,Whiteland, IN 46184
$215,000
- 3 Beds
- 1 Baths
- 1,008 sq. ft.
- Single family
- Pending
Listed by:zachery archer
Office:crestpoint real estate
MLS#:22059275
Source:IN_MIBOR
Price summary
- Price:$215,000
- Price per sq. ft.:$213.29
About this home
Welcome Home! This well-kept property is move-in ready and full of updates, featuring freshly installed LVP flooring (kitchen 2019, remainder 2022), new carpet in the back two bedrooms (2024), replacement windows (2024), and a water heater (2021), along with a backyard shed added in 2022. Inside, the living room offers a vaulted ceiling and bright, open feel, while the kitchen showcases shaker cabinets, and a stylish backsplash. The spacious primary suite with walk-in closet provides the perfect retreat, complemented by two additional bedrooms and full bath. Outside, enjoy a private backyard that's perfect for relaxing or entertaining with a POOL! , plus the convenience of a two-car garage. Nearby amenities include Country Gate Park with walking trail, playground, and picnic shelter; Proctor Park with trails, pond, and community spaces; and shopping essentials just minutes away-making this home the perfect blend of updates, outdoor leisure, and everyday convenience.
Contact an agent
Home facts
- Year built:1956
- Listing ID #:22059275
- Added:8 day(s) ago
- Updated:September 06, 2025 at 07:24 AM
Rooms and interior
- Bedrooms:3
- Total bathrooms:1
- Full bathrooms:1
- Living area:1,008 sq. ft.
Heating and cooling
- Cooling:Central Electric
- Heating:Electric
Structure and exterior
- Year built:1956
- Building area:1,008 sq. ft.
- Lot area:0.24 Acres
Schools
- High school:Whiteland Community High School
- Middle school:Clark Pleasant Middle School
Utilities
- Water:Public Water
Finances and disclosures
- Price:$215,000
- Price per sq. ft.:$213.29
New listings near 733 Melrose Drive
- New
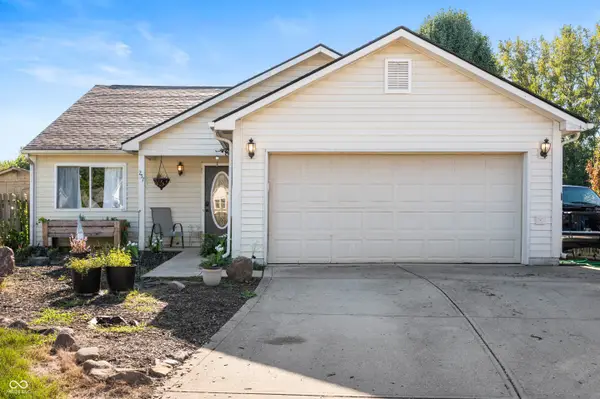 $259,000Active3 beds 3 baths1,644 sq. ft.
$259,000Active3 beds 3 baths1,644 sq. ft.257 Creekway Court, Whiteland, IN 46184
MLS# 22061017Listed by: EPIQUE INC - New
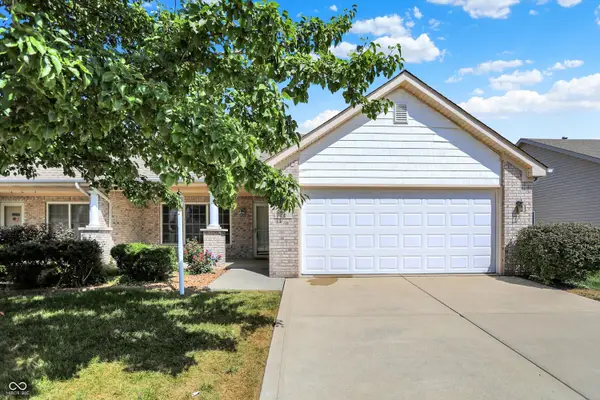 $240,000Active3 beds 2 baths1,208 sq. ft.
$240,000Active3 beds 2 baths1,208 sq. ft.132 Arabian Court, Whiteland, IN 46184
MLS# 22060689Listed by: MARK DIETEL REALTY, LLC - New
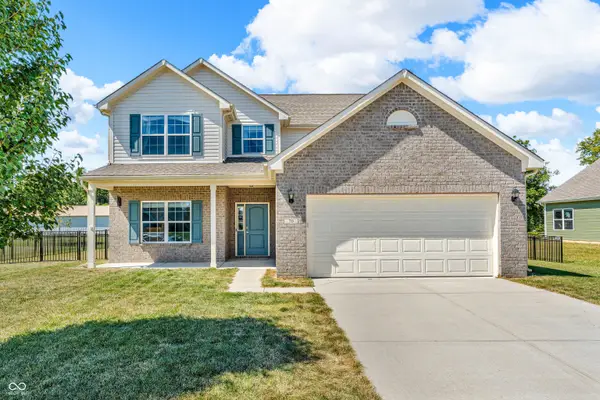 $350,000Active4 beds 3 baths2,342 sq. ft.
$350,000Active4 beds 3 baths2,342 sq. ft.70 Blue Lace Drive, Whiteland, IN 46184
MLS# 22060839Listed by: CARPENTER, REALTORS - Open Sat, 12am to 2pmNew
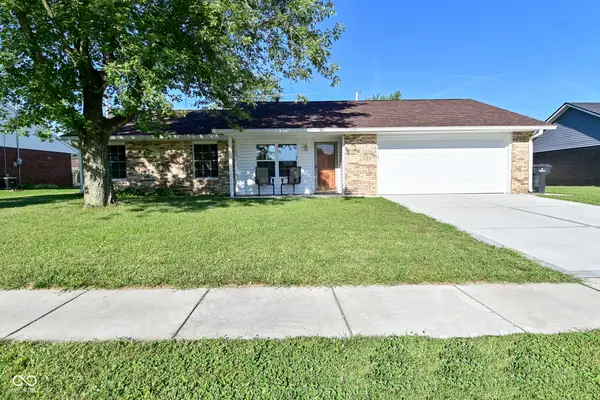 $259,000Active3 beds 2 baths1,240 sq. ft.
$259,000Active3 beds 2 baths1,240 sq. ft.180 Briar Hill Drive, Whiteland, IN 46184
MLS# 22060800Listed by: HIGHGARDEN REAL ESTATE - New
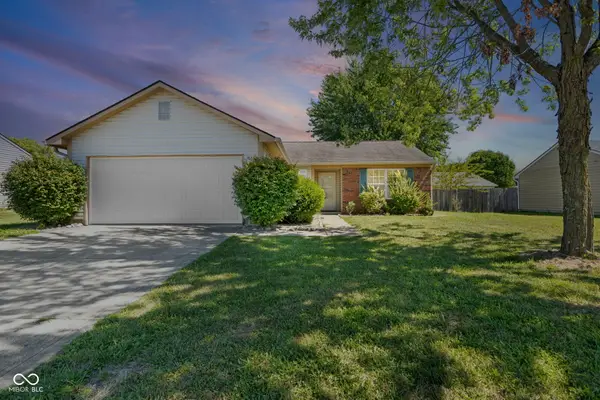 $249,000Active3 beds 2 baths1,106 sq. ft.
$249,000Active3 beds 2 baths1,106 sq. ft.39 Meadow Creek East Boulevard, Whiteland, IN 46184
MLS# 22060983Listed by: FATHOM REALTY - New
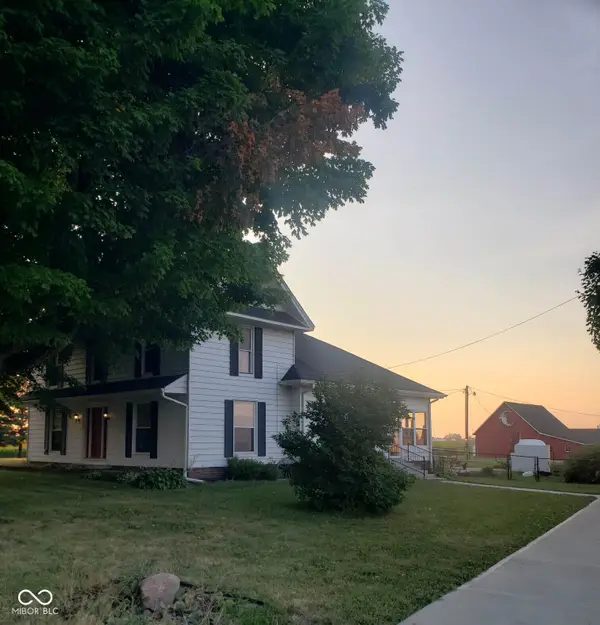 $750,000Active-- beds -- baths
$750,000Active-- beds -- baths5014 N 75 W, Whiteland, IN 46184
MLS# 22061048Listed by: KELLER WILLIAMS INDY METRO S - New
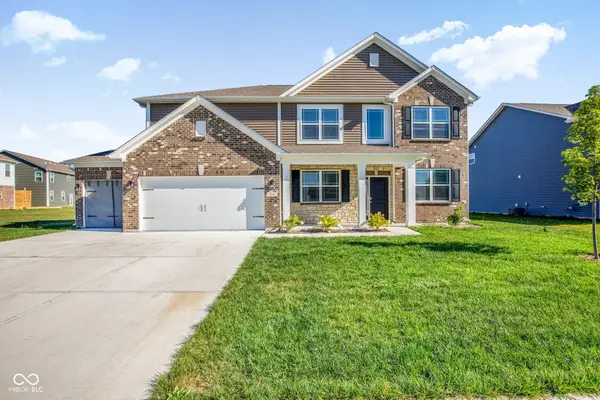 $535,000Active5 beds 3 baths3,487 sq. ft.
$535,000Active5 beds 3 baths3,487 sq. ft.870 Blaine Drive, Whiteland, IN 46184
MLS# 22060817Listed by: MIDLAND REALTY GROUP, INC. - New
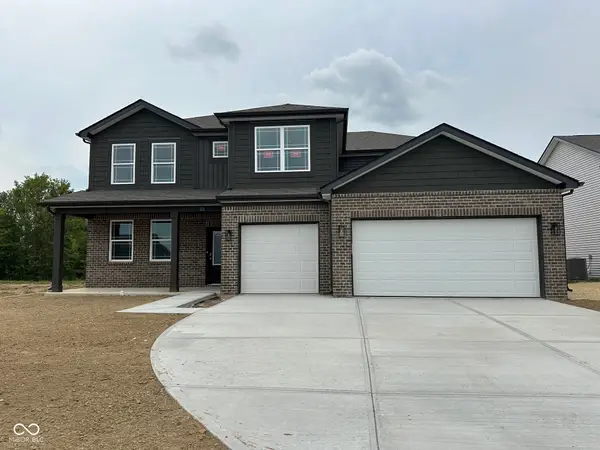 $432,750Active5 beds 4 baths3,062 sq. ft.
$432,750Active5 beds 4 baths3,062 sq. ft.111 Ames Drive, Whiteland, IN 46184
MLS# 22060614Listed by: DRH REALTY OF INDIANA, LLC - New
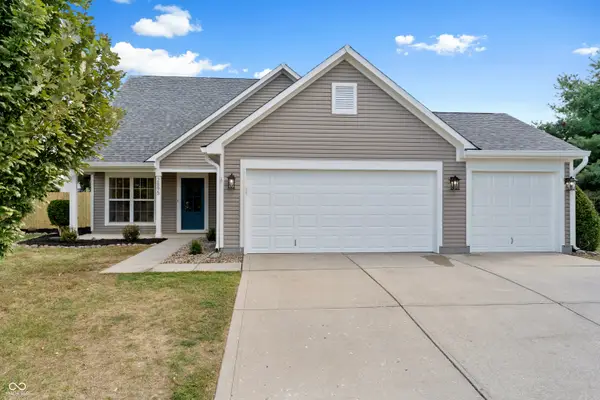 $324,900Active3 beds 3 baths1,870 sq. ft.
$324,900Active3 beds 3 baths1,870 sq. ft.2895 Big Cone Court, Whiteland, IN 46184
MLS# 22060196Listed by: RED OAK REAL ESTATE GROUP - New
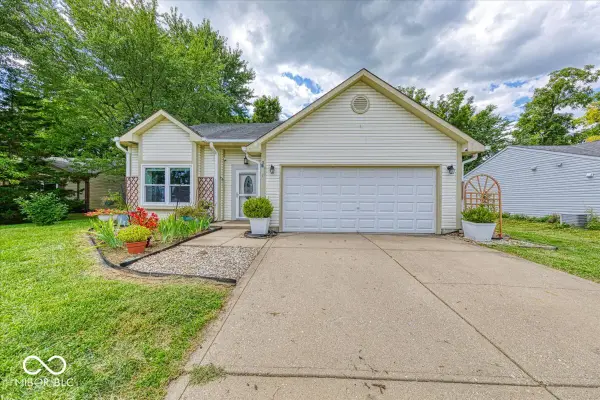 $250,000Active4 beds 3 baths1,656 sq. ft.
$250,000Active4 beds 3 baths1,656 sq. ft.246 Creekway Court, Whiteland, IN 46184
MLS# 22059628Listed by: BERKSHIRE HATHAWAY HOME
