2606 Barstow Drive, Whitestown, IN 46075
Local realty services provided by:Schuler Bauer Real Estate ERA Powered
Upcoming open houses
- Sun, Oct 0503:00 pm - 05:00 pm
Listed by:elisabeth lugar
Office:century 21 scheetz
MLS#:22049487
Source:IN_MIBOR
Price summary
- Price:$310,000
- Price per sq. ft.:$251.01
About this home
This beautifully appointed 2-bedroom, 2-bath home with a dedicated office combines comfort, convenience, and community. The open-concept layout features a stunning kitchen with quartz countertops, tile backsplash, white cabinetry, stainless steel appliances, a gas range, large island with breakfast bar, and a spacious pantry. A sunny breakfast room and inviting great room provide the perfect spaces to gather and relax. The office, complete with French doors, offers privacy for work or hobbies, and with the addition of a closet, it can easily serve as a third bedroom. The primary suite offers a generous layout and full en suite bath, while a second bedroom, full guest bath, and dedicated laundry room add everyday functionality. A glass door opens to a private patio with a stone walkway leading to the attached 2-car rear-load garage, complete with a bump-out for extra storage and laundry room access. Enjoy mornings on your charming front porch and evenings on your patio. Community living is unmatched here, with amenities including a clubhouse with event space, outdoor pool, 24-hour fitness center, bocce, tennis, pickleball and basketball courts, community garden, and an extensive trail system connecting to the Big 4 Trail. This home also comes equipped with America's Smart Home Technology Package-featuring a video doorbell, Honeywell smart thermostat, and smart door lock. HOA fees cover lawn care, snow removal, and trash pickup, making this a truly low-maintenance lifestyle in one of Whitestown's most desirable neighborhoods. The location is unbeatable-just a short stroll to local favorites like LA Cafe, Moontown Brewery, Hattie's Coffee, and Main Street Park, which hosts weekly Farmers Markets, summer concerts, a splash pad, and winter sledding hill. Only minutes from I-65, shopping, and dining, you'll love the small-town charm of fast-growing Whitestown paired with modern conveniences.
Contact an agent
Home facts
- Year built:2022
- Listing ID #:22049487
- Added:77 day(s) ago
- Updated:October 04, 2025 at 01:28 AM
Rooms and interior
- Bedrooms:2
- Total bathrooms:2
- Full bathrooms:2
- Living area:1,235 sq. ft.
Heating and cooling
- Cooling:Central Electric
- Heating:Forced Air
Structure and exterior
- Year built:2022
- Building area:1,235 sq. ft.
- Lot area:0.11 Acres
Schools
- High school:Lebanon Senior High School
- Middle school:Lebanon Middle School
- Elementary school:Perry Worth Elementary School
Utilities
- Water:Public Water
Finances and disclosures
- Price:$310,000
- Price per sq. ft.:$251.01
New listings near 2606 Barstow Drive
- Open Sun, 3 to 5pmNew
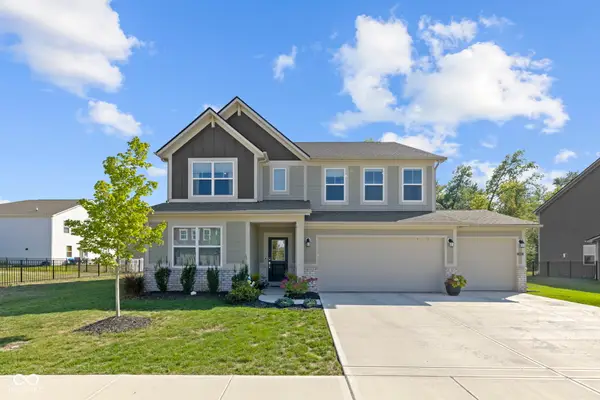 $475,000Active5 beds 4 baths3,080 sq. ft.
$475,000Active5 beds 4 baths3,080 sq. ft.6695 Sugar Creek Lane, Whitestown, IN 46075
MLS# 22064027Listed by: ENCORE SOTHEBY'S INTERNATIONAL - New
 $413,305Active4 beds 2 baths1,771 sq. ft.
$413,305Active4 beds 2 baths1,771 sq. ft.2585 Kingman Drive, Whitestown, IN 46075
MLS# 22066439Listed by: DRH REALTY OF INDIANA, LLC - New
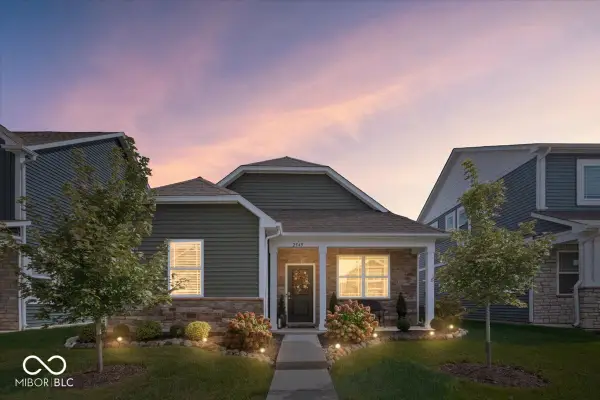 $350,000Active2 beds 2 baths1,235 sq. ft.
$350,000Active2 beds 2 baths1,235 sq. ft.2549 Plano Drive, Whitestown, IN 46075
MLS# 22065398Listed by: COMPASS INDIANA, LLC - New
 $490,000Active4 beds 3 baths2,360 sq. ft.
$490,000Active4 beds 3 baths2,360 sq. ft.6234 Eagles Nest Boulevard, Zionsville, IN 46077
MLS# 22065923Listed by: KELLER WILLIAMS INDY METRO S - New
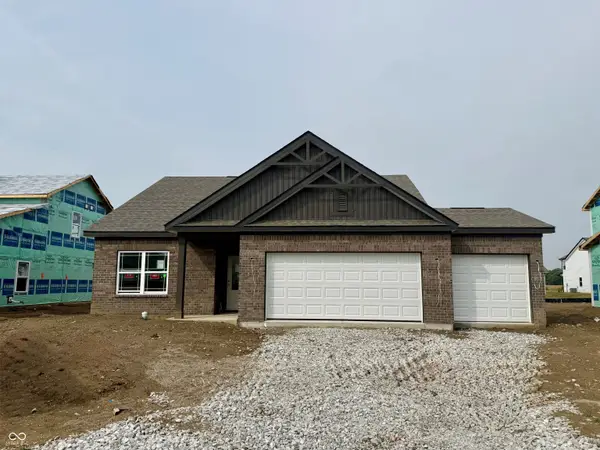 $393,650Active3 beds 2 baths1,503 sq. ft.
$393,650Active3 beds 2 baths1,503 sq. ft.2572 Kingman Drive, Whitestown, IN 46075
MLS# 22066386Listed by: DRH REALTY OF INDIANA, LLC - New
 $289,990Active3 beds 2 baths1,250 sq. ft.
$289,990Active3 beds 2 baths1,250 sq. ft.6677 E 225 S, Whitestown, IN 46075
MLS# 22066032Listed by: UNITED REAL ESTATE INDPLS - New
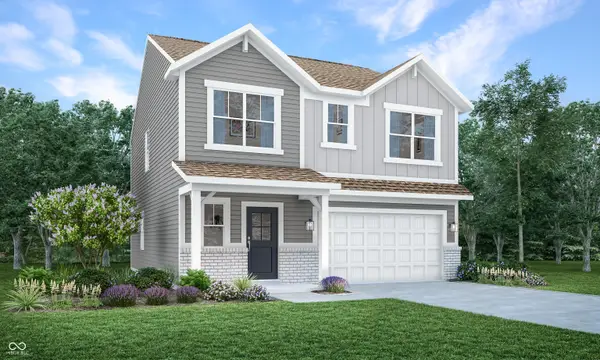 $312,440Active4 beds 3 baths1,828 sq. ft.
$312,440Active4 beds 3 baths1,828 sq. ft.5684 Harper Drive, Whitestown, IN 46075
MLS# 22065973Listed by: COMPASS INDIANA, LLC - Open Sat, 12 to 4pmNew
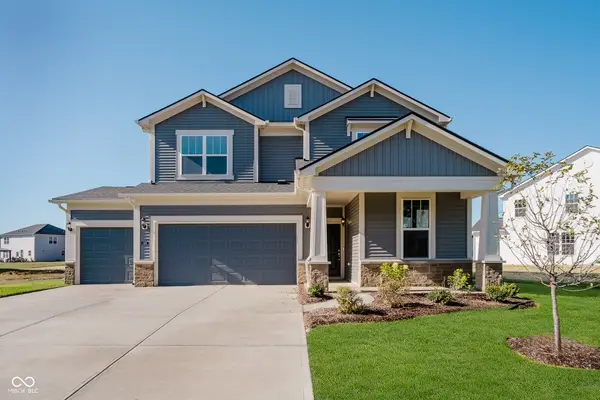 $409,900Active3 beds 3 baths2,431 sq. ft.
$409,900Active3 beds 3 baths2,431 sq. ft.6868 Seabiscuit Road, Whitestown, IN 46075
MLS# 22065656Listed by: PULTE REALTY OF INDIANA, LLC - New
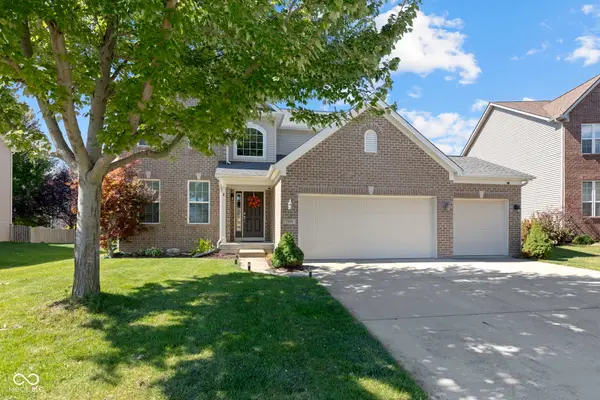 $538,500Active5 beds 3 baths2,928 sq. ft.
$538,500Active5 beds 3 baths2,928 sq. ft.7806 Sea Eagle Circle, Zionsville, IN 46077
MLS# 22065484Listed by: R. D. GOAR COMPANY - New
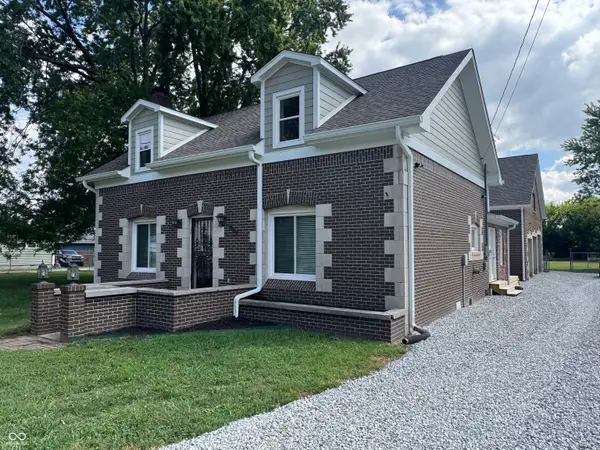 $409,900Active3 beds 3 baths2,604 sq. ft.
$409,900Active3 beds 3 baths2,604 sq. ft.307 W Pierce Street, Whitestown, IN 46075
MLS# 22065126Listed by: F.C. TUCKER COMPANY
