3812 Dusty Sands Road, Whitestown, IN 46075
Local realty services provided by:Schuler Bauer Real Estate ERA Powered
3812 Dusty Sands Road,Whitestown, IN 46075
$283,900
- 3 Beds
- 2 Baths
- 1,240 sq. ft.
- Single family
- Active
Listed by:beth guthrie
Office:keller williams indy metro ne
MLS#:22066611
Source:IN_MIBOR
Price summary
- Price:$283,900
- Price per sq. ft.:$228.95
About this home
Welcome to this beautifully maintained 3-bedroom, 2-bath ranch offering the perfect blend of comfort, functionality, and style in one of Whitestown's most desirable neighborhoods-Walker Farms. Step inside to an open, airy layout enhanced by vaulted ceilings, abundant natural light, and stylish vinyl plank flooring throughout the main living areas. The spacious great room with a cozy wood-burning fireplace creates a warm and welcoming focal point-ideal for relaxing evenings or entertaining guests. The kitchen features white cabinetry, stainless steel appliances, a pantry, and a charming breakfast area that opens to the backyard. The primary suite offers a peaceful retreat with vaulted ceilings, a walk-in closet and private bath featuring a modern step-in shower and updated fixtures. Two additional bedrooms provide flexibility for family, guests, or a dedicated home office. A second full bath and convenient laundry room complete the smart, single-level design. Additional highlights include a 2-car attached garage, low-maintenance exterior with brick and vinyl siding, and a covered front porch perfect for seasonal decor and evening relaxation. HVAC in 2023 and water heater in 2024. Walker Farms residents enjoy walking trails, parks, playgrounds, and a community pool, with easy access to I-65, shopping, and dining in Whitestown and Zionsville.
Contact an agent
Home facts
- Year built:2010
- Listing ID #:22066611
- Added:1 day(s) ago
- Updated:October 07, 2025 at 01:39 AM
Rooms and interior
- Bedrooms:3
- Total bathrooms:2
- Full bathrooms:2
- Living area:1,240 sq. ft.
Heating and cooling
- Cooling:Heat Pump
- Heating:Electric, Heat Pump
Structure and exterior
- Year built:2010
- Building area:1,240 sq. ft.
- Lot area:0.15 Acres
Schools
- High school:Lebanon Senior High School
- Middle school:Lebanon Middle School
- Elementary school:Perry Worth Elementary School
Utilities
- Water:Public Water
Finances and disclosures
- Price:$283,900
- Price per sq. ft.:$228.95
New listings near 3812 Dusty Sands Road
- New
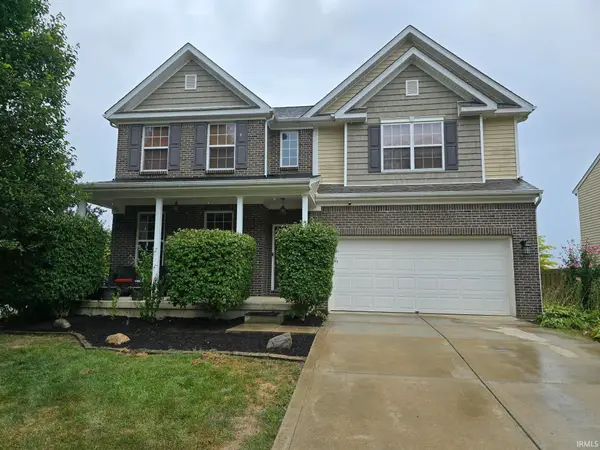 $460,000Active7 beds 4 baths4,345 sq. ft.
$460,000Active7 beds 4 baths4,345 sq. ft.6091 Green Willow Road, Whitestown, IN 46075
MLS# 202540378Listed by: RE/MAX REALTY ONE - New
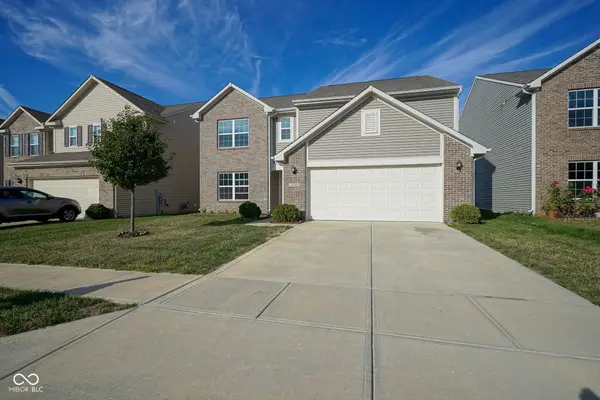 $385,000Active5 beds 3 baths3,029 sq. ft.
$385,000Active5 beds 3 baths3,029 sq. ft.5380 Brandywine Drive, Whitestown, IN 46075
MLS# 22066587Listed by: TRUEBLOOD REAL ESTATE - New
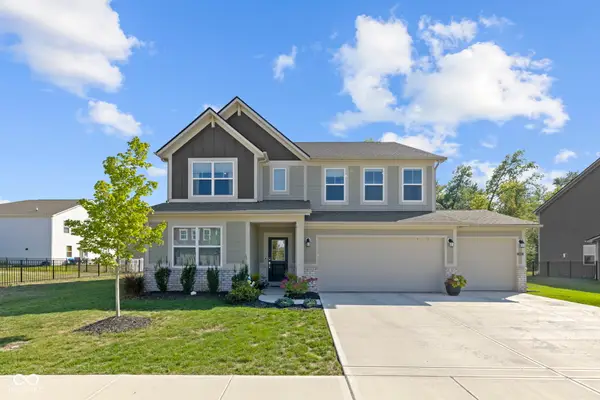 $475,000Active5 beds 4 baths3,080 sq. ft.
$475,000Active5 beds 4 baths3,080 sq. ft.6695 Sugar Creek Lane, Whitestown, IN 46075
MLS# 22064027Listed by: ENCORE SOTHEBY'S INTERNATIONAL - New
 $413,305Active4 beds 2 baths1,771 sq. ft.
$413,305Active4 beds 2 baths1,771 sq. ft.2585 Kingman Drive, Whitestown, IN 46075
MLS# 22066439Listed by: DRH REALTY OF INDIANA, LLC - New
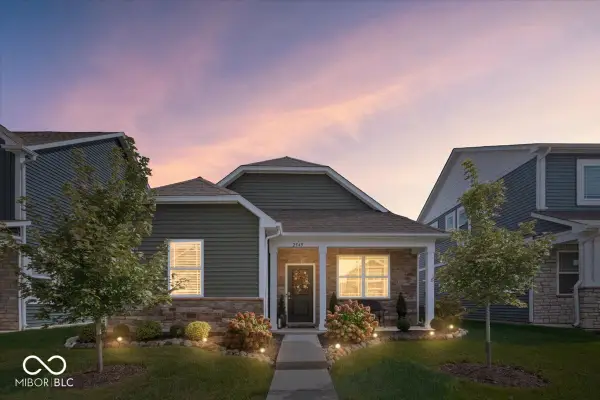 $339,000Active2 beds 2 baths1,235 sq. ft.
$339,000Active2 beds 2 baths1,235 sq. ft.2549 Plano Drive, Whitestown, IN 46075
MLS# 22065398Listed by: COMPASS INDIANA, LLC - New
 $490,000Active4 beds 3 baths2,360 sq. ft.
$490,000Active4 beds 3 baths2,360 sq. ft.6234 Eagles Nest Boulevard, Zionsville, IN 46077
MLS# 22065923Listed by: KELLER WILLIAMS INDY METRO S - New
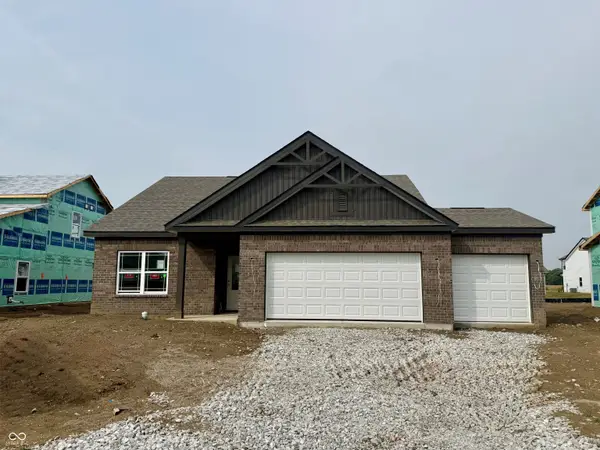 $393,650Active3 beds 2 baths1,503 sq. ft.
$393,650Active3 beds 2 baths1,503 sq. ft.2572 Kingman Drive, Whitestown, IN 46075
MLS# 22066386Listed by: DRH REALTY OF INDIANA, LLC - New
 $289,990Active3 beds 2 baths1,250 sq. ft.
$289,990Active3 beds 2 baths1,250 sq. ft.6677 E 225 S, Whitestown, IN 46075
MLS# 22066032Listed by: UNITED REAL ESTATE INDPLS - New
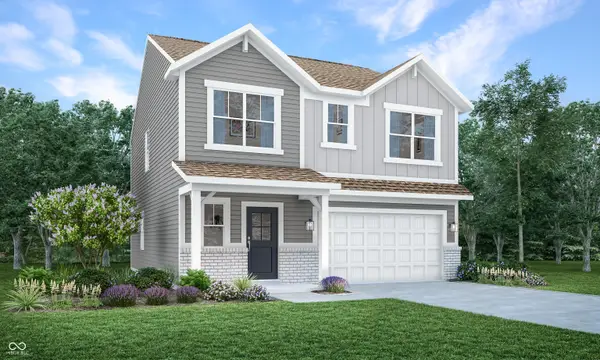 $312,440Active4 beds 3 baths1,828 sq. ft.
$312,440Active4 beds 3 baths1,828 sq. ft.5684 Harper Drive, Whitestown, IN 46075
MLS# 22065973Listed by: COMPASS INDIANA, LLC
