3899 Sterling Drive, Whitestown, IN 46075
Local realty services provided by:Schuler Bauer Real Estate ERA Powered
3899 Sterling Drive,Whitestown, IN 46075
$349,900
- 4 Beds
- 3 Baths
- 2,148 sq. ft.
- Single family
- Pending
Listed by:lisa kleinke
Office:pulte realty of indiana, llc.
MLS#:22039134
Source:IN_MIBOR
Price summary
- Price:$349,900
- Price per sq. ft.:$162.9
About this home
Welcome to the Finch Floor Plan - where modern design meets everyday functionality. This spacious two-story home offers 4 bedrooms, a loft, 2.5 bathrooms, and a 2-car garage. The heart of the home is the stylish kitchen, featuring stone gray cabinetry, Aruca White quartz countertops, and stainless steel appliances including a gas range-a beautiful and functional space for cooking and gathering. The open layout flows seamlessly into the living and dining areas, with a patio that extends your living space outdoors. Upstairs, you'll find all four bedrooms and a versatile loft, offering the perfect balance of shared and private spaces. Whether you're working from home, relaxing with family, or hosting friends, the Finch provides the flexibility and comfort to fit your lifestyle. Welcome to Highlands in Whitestown - where small-town charm meets everyday convenience. Ideally located with easy access to I-65, this vibrant community is just 10 minutes from the Golf Club of Indiana and offers a short commute to the new LEAP District, making it perfect for professionals and families alike. Future amenities are designed with lifestyle in mind and will include a community pool, playground, and two pickleball courts, giving residents a chance to relax, play, and connect. Spend your weekends exploring the local parks-Panther Park, Main Street Park, and Lions Park are all just a short drive away. Minutes from the Anson Shopping District and close to all the excitement of Downtown Whitestown, where you'll find local restaurants, breweries, and community events. Highlands offers the perfect blend of recreation, convenience, and community-a place you'll love to call home. Photos may be of similar model.
Contact an agent
Home facts
- Year built:2025
- Listing ID #:22039134
- Added:122 day(s) ago
- Updated:October 05, 2025 at 07:35 AM
Rooms and interior
- Bedrooms:4
- Total bathrooms:3
- Full bathrooms:2
- Half bathrooms:1
- Living area:2,148 sq. ft.
Heating and cooling
- Cooling:Central Electric
- Heating:Forced Air
Structure and exterior
- Year built:2025
- Building area:2,148 sq. ft.
- Lot area:0.12 Acres
Schools
- High school:Lebanon Senior High School
- Middle school:Lebanon Middle School
- Elementary school:Perry Worth Elementary School
Utilities
- Water:Public Water
Finances and disclosures
- Price:$349,900
- Price per sq. ft.:$162.9
New listings near 3899 Sterling Drive
- New
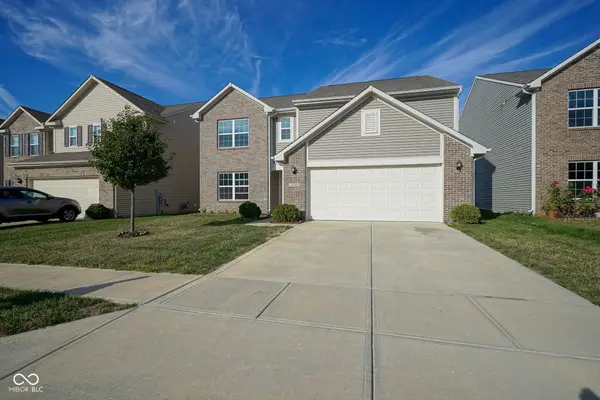 $385,000Active5 beds 3 baths3,029 sq. ft.
$385,000Active5 beds 3 baths3,029 sq. ft.5380 Brandywine Drive, Whitestown, IN 46075
MLS# 22066587Listed by: TRUEBLOOD REAL ESTATE - Open Sun, 3 to 5pmNew
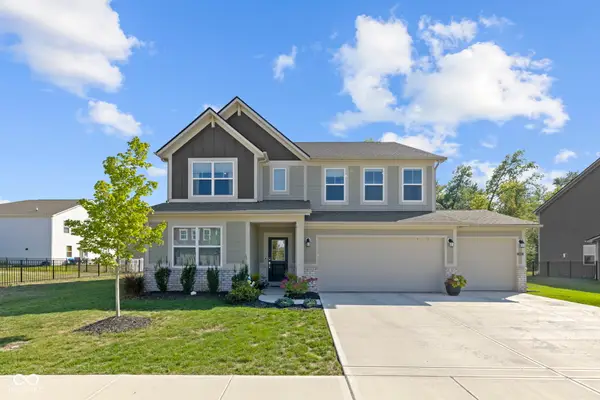 $475,000Active5 beds 4 baths3,080 sq. ft.
$475,000Active5 beds 4 baths3,080 sq. ft.6695 Sugar Creek Lane, Whitestown, IN 46075
MLS# 22064027Listed by: ENCORE SOTHEBY'S INTERNATIONAL - New
 $413,305Active4 beds 2 baths1,771 sq. ft.
$413,305Active4 beds 2 baths1,771 sq. ft.2585 Kingman Drive, Whitestown, IN 46075
MLS# 22066439Listed by: DRH REALTY OF INDIANA, LLC - New
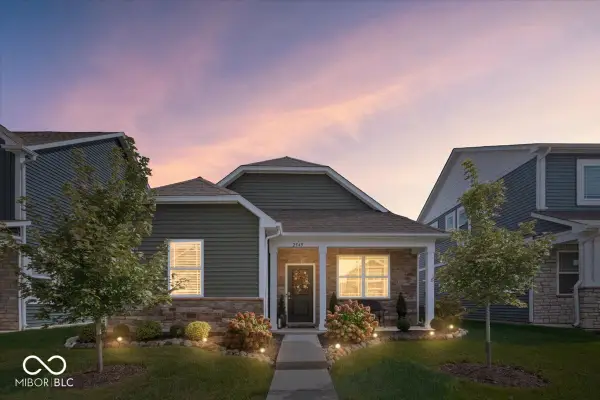 $350,000Active2 beds 2 baths1,235 sq. ft.
$350,000Active2 beds 2 baths1,235 sq. ft.2549 Plano Drive, Whitestown, IN 46075
MLS# 22065398Listed by: COMPASS INDIANA, LLC - New
 $490,000Active4 beds 3 baths2,360 sq. ft.
$490,000Active4 beds 3 baths2,360 sq. ft.6234 Eagles Nest Boulevard, Zionsville, IN 46077
MLS# 22065923Listed by: KELLER WILLIAMS INDY METRO S - New
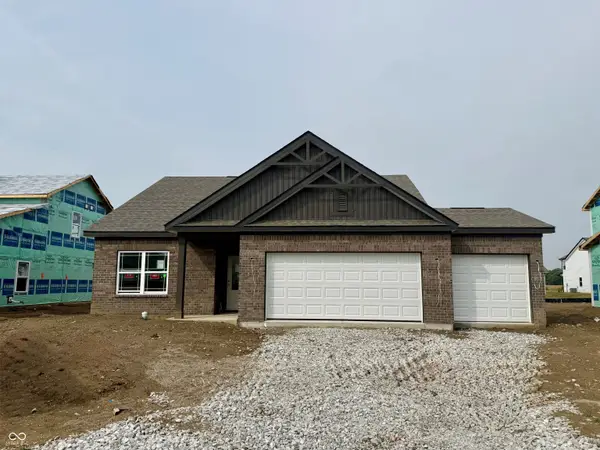 $393,650Active3 beds 2 baths1,503 sq. ft.
$393,650Active3 beds 2 baths1,503 sq. ft.2572 Kingman Drive, Whitestown, IN 46075
MLS# 22066386Listed by: DRH REALTY OF INDIANA, LLC - New
 $289,990Active3 beds 2 baths1,250 sq. ft.
$289,990Active3 beds 2 baths1,250 sq. ft.6677 E 225 S, Whitestown, IN 46075
MLS# 22066032Listed by: UNITED REAL ESTATE INDPLS - New
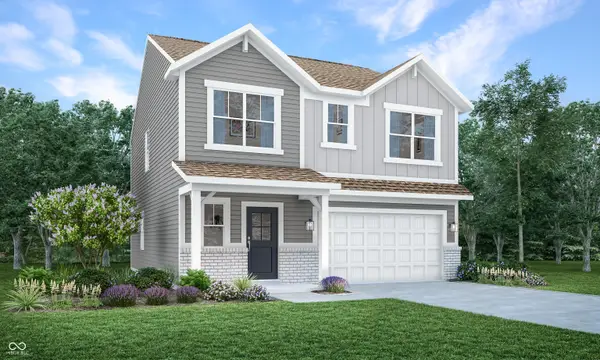 $312,440Active4 beds 3 baths1,828 sq. ft.
$312,440Active4 beds 3 baths1,828 sq. ft.5684 Harper Drive, Whitestown, IN 46075
MLS# 22065973Listed by: COMPASS INDIANA, LLC - Open Sun, 12 to 4pmNew
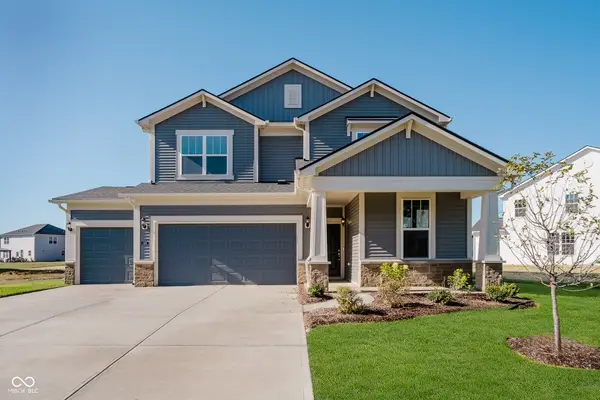 $409,900Active3 beds 3 baths2,431 sq. ft.
$409,900Active3 beds 3 baths2,431 sq. ft.6868 Seabiscuit Road, Whitestown, IN 46075
MLS# 22065656Listed by: PULTE REALTY OF INDIANA, LLC - New
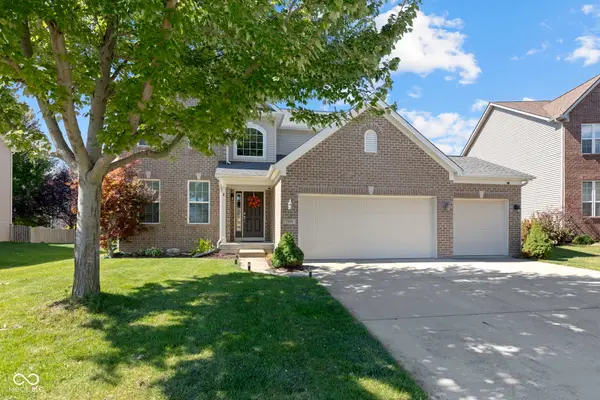 $538,500Active5 beds 3 baths2,928 sq. ft.
$538,500Active5 beds 3 baths2,928 sq. ft.7806 Sea Eagle Circle, Zionsville, IN 46077
MLS# 22065484Listed by: R. D. GOAR COMPANY
