6752 Shooting Star Drive, Whitestown, IN 46075
Local realty services provided by:Schuler Bauer Real Estate ERA Powered
Listed by:jennifer blandford
Office:carpenter, realtors
MLS#:22055458
Source:IN_MIBOR
Price summary
- Price:$375,000
- Price per sq. ft.:$182.04
About this home
Welcome to this spacious & thoughtfully designed 3-bedroom ranch in the heart of Whitestown, offering comfort, functionality & style in every detail. Step inside to find ceiling fans in every room, helping to keep the home cool & energy-efficient year round. The open floor plan includes a dedicated 6x8 planning center; perfect for organizing daily life or working from home. Enjoy the bright & airy sunroom with French doors for your morning coffee or a good book in the evenings. The large utility room is a dream, complete with a deep sink & ample storage space + washer & dryer. Having the primary suite at the rear of the home ensures privacy & quiet. It features a tray ceiling for architectural interest & a touch of elegance, a well-sized en suite & a giant walk-in closet. The front flex room will make the perfect home office, hobby room or play room, or whatever suits your lifestyle. The oversized 3-car garage includes a workbench & plenty of space for vehicles, tools & hobbies. Outdoors, you'll love the fully fenced backyard-perfect for pets, play or entertaining. This one-owner home combines everyday practicality with thoughtful extras in a layout that feels both open & inviting. A must-see! Please note: Taxes listed do not reflect the available Homestead Exemption, which would greatly reduce the amount of taxes due.
Contact an agent
Home facts
- Year built:2016
- Listing ID #:22055458
- Added:56 day(s) ago
- Updated:October 05, 2025 at 07:35 AM
Rooms and interior
- Bedrooms:3
- Total bathrooms:2
- Full bathrooms:2
- Living area:2,060 sq. ft.
Heating and cooling
- Cooling:Central Electric
- Heating:Forced Air
Structure and exterior
- Year built:2016
- Building area:2,060 sq. ft.
- Lot area:0.22 Acres
Schools
- High school:Lebanon Senior High School
- Middle school:Lebanon Middle School
- Elementary school:Perry Worth Elementary School
Utilities
- Water:Public Water
Finances and disclosures
- Price:$375,000
- Price per sq. ft.:$182.04
New listings near 6752 Shooting Star Drive
- New
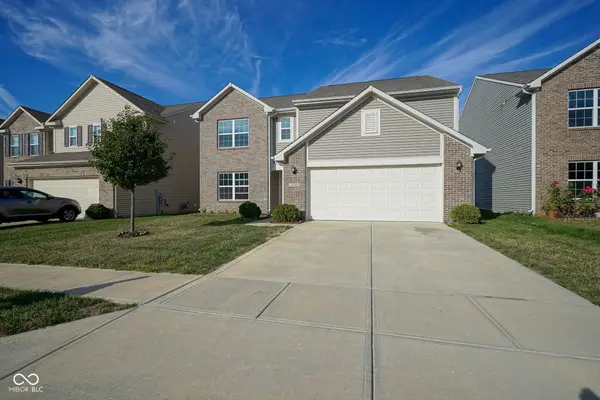 $385,000Active5 beds 3 baths3,029 sq. ft.
$385,000Active5 beds 3 baths3,029 sq. ft.5380 Brandywine Drive, Whitestown, IN 46075
MLS# 22066587Listed by: TRUEBLOOD REAL ESTATE - Open Sun, 3 to 5pmNew
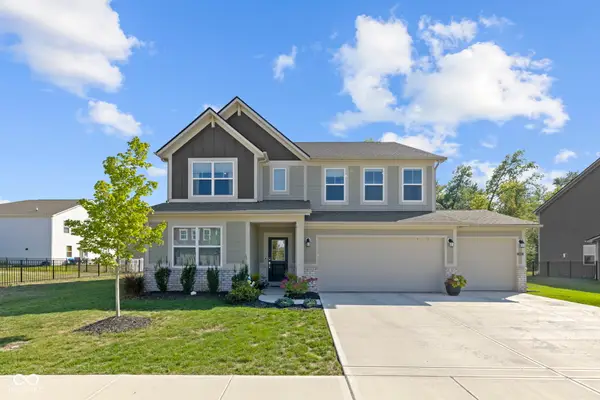 $475,000Active5 beds 4 baths3,080 sq. ft.
$475,000Active5 beds 4 baths3,080 sq. ft.6695 Sugar Creek Lane, Whitestown, IN 46075
MLS# 22064027Listed by: ENCORE SOTHEBY'S INTERNATIONAL - New
 $413,305Active4 beds 2 baths1,771 sq. ft.
$413,305Active4 beds 2 baths1,771 sq. ft.2585 Kingman Drive, Whitestown, IN 46075
MLS# 22066439Listed by: DRH REALTY OF INDIANA, LLC - New
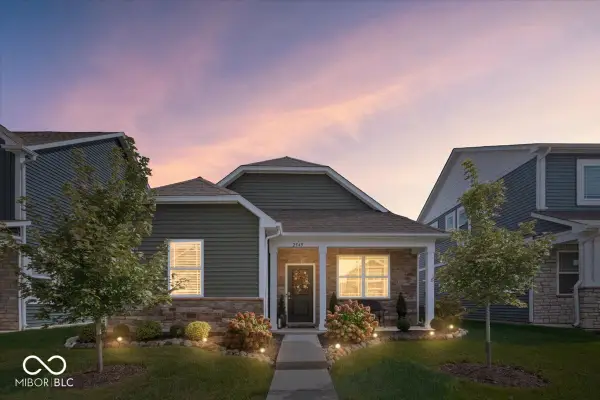 $350,000Active2 beds 2 baths1,235 sq. ft.
$350,000Active2 beds 2 baths1,235 sq. ft.2549 Plano Drive, Whitestown, IN 46075
MLS# 22065398Listed by: COMPASS INDIANA, LLC - New
 $490,000Active4 beds 3 baths2,360 sq. ft.
$490,000Active4 beds 3 baths2,360 sq. ft.6234 Eagles Nest Boulevard, Zionsville, IN 46077
MLS# 22065923Listed by: KELLER WILLIAMS INDY METRO S - New
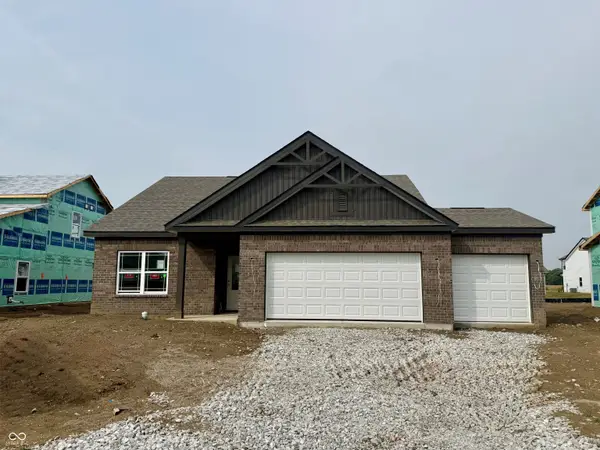 $393,650Active3 beds 2 baths1,503 sq. ft.
$393,650Active3 beds 2 baths1,503 sq. ft.2572 Kingman Drive, Whitestown, IN 46075
MLS# 22066386Listed by: DRH REALTY OF INDIANA, LLC - New
 $289,990Active3 beds 2 baths1,250 sq. ft.
$289,990Active3 beds 2 baths1,250 sq. ft.6677 E 225 S, Whitestown, IN 46075
MLS# 22066032Listed by: UNITED REAL ESTATE INDPLS - New
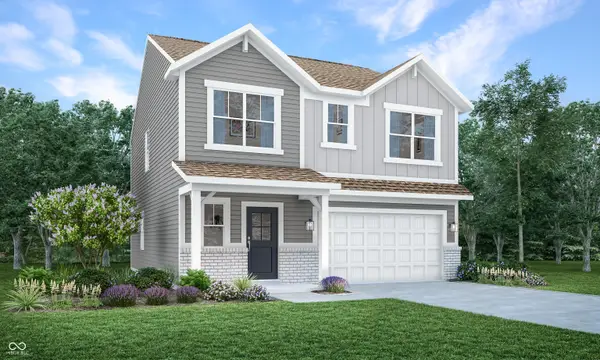 $312,440Active4 beds 3 baths1,828 sq. ft.
$312,440Active4 beds 3 baths1,828 sq. ft.5684 Harper Drive, Whitestown, IN 46075
MLS# 22065973Listed by: COMPASS INDIANA, LLC - Open Sun, 12 to 4pmNew
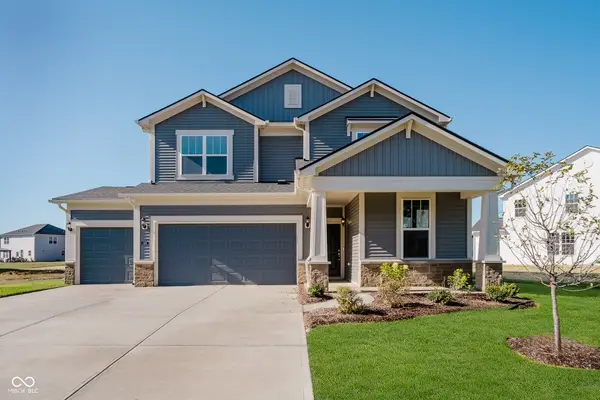 $409,900Active3 beds 3 baths2,431 sq. ft.
$409,900Active3 beds 3 baths2,431 sq. ft.6868 Seabiscuit Road, Whitestown, IN 46075
MLS# 22065656Listed by: PULTE REALTY OF INDIANA, LLC - New
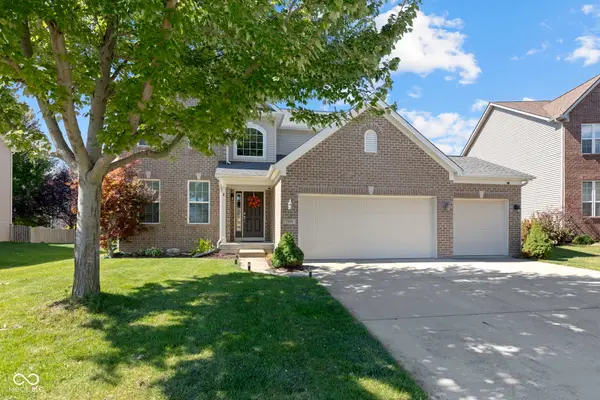 $538,500Active5 beds 3 baths2,928 sq. ft.
$538,500Active5 beds 3 baths2,928 sq. ft.7806 Sea Eagle Circle, Zionsville, IN 46077
MLS# 22065484Listed by: R. D. GOAR COMPANY
