909 S Devonshire Road, Yorktown, IN 47396
Local realty services provided by:ERA First Advantage Realty, Inc.
Listed by:mike mckownCell: 765-524-3018
Office:f.c. tucker/crossroads real estate
MLS#:202523994
Source:Indiana Regional MLS
Price summary
- Price:$252,900
- Price per sq. ft.:$145.85
About this home
Welcome to this spacious 4-bedroom, 2-full-bathroom home, offering a perfect blend of comfort and functionality. As you step inside, you're greeted by soaring vaulted ceilings that create an airy, open feel throughout the living spaces. The generously sized rooms provide ample space for relaxation, with plenty of natural light streaming in to enhance the inviting atmosphere. The heart of the home includes a well-appointed kitchen with easy access to the dining and living areas—ideal for entertaining friends and family. The attached garage offers convenience and extra storage space, perfect for keeping your home organized. Whether you're enjoying quiet evenings in the cozy living room or hosting gatherings in the fenced in backyard, this home is sure to meet all your needs. Don't miss out on the opportunity to make this charming residence your own! Additionally, this home is conveniently located close to Yorktown high school and the very popular "players club" golf course.
Contact an agent
Home facts
- Year built:1982
- Listing ID #:202523994
- Added:97 day(s) ago
- Updated:September 29, 2025 at 10:45 AM
Rooms and interior
- Bedrooms:4
- Total bathrooms:2
- Full bathrooms:2
- Living area:1,734 sq. ft.
Heating and cooling
- Cooling:Central Air
- Heating:Forced Air, Gas
Structure and exterior
- Roof:Asphalt, Shingle
- Year built:1982
- Building area:1,734 sq. ft.
- Lot area:0.27 Acres
Schools
- High school:Yorktown
- Middle school:Yorktown
- Elementary school:Pleasant View K-2 Yorktown 3-5
Utilities
- Water:City
- Sewer:City
Finances and disclosures
- Price:$252,900
- Price per sq. ft.:$145.85
- Tax amount:$1,661
New listings near 909 S Devonshire Road
- New
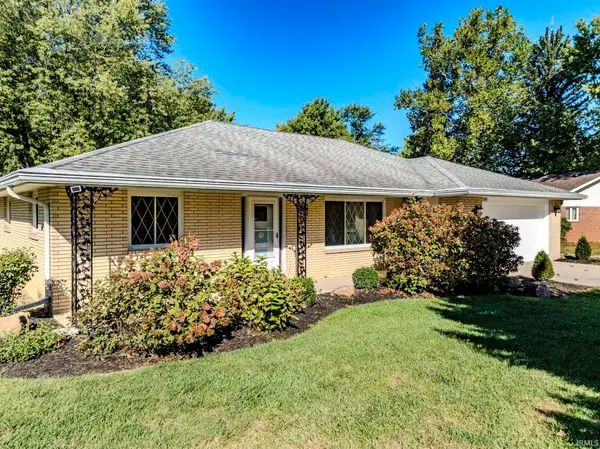 $262,000Active3 beds 2 baths2,119 sq. ft.
$262,000Active3 beds 2 baths2,119 sq. ft.309 N Bayberry Lane, Muncie, IN 47304
MLS# 202539254Listed by: NEXTHOME ELITE REAL ESTATE - New
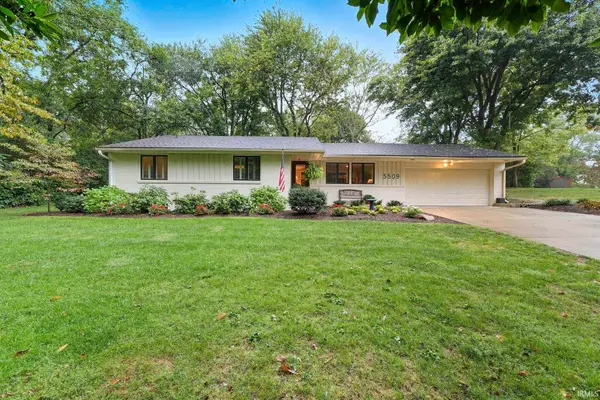 $369,000Active3 beds 2 baths2,611 sq. ft.
$369,000Active3 beds 2 baths2,611 sq. ft.5509 W Pineridge Road, Muncie, IN 47304
MLS# 202539160Listed by: COLDWELL BANKER REAL ESTATE GROUP - New
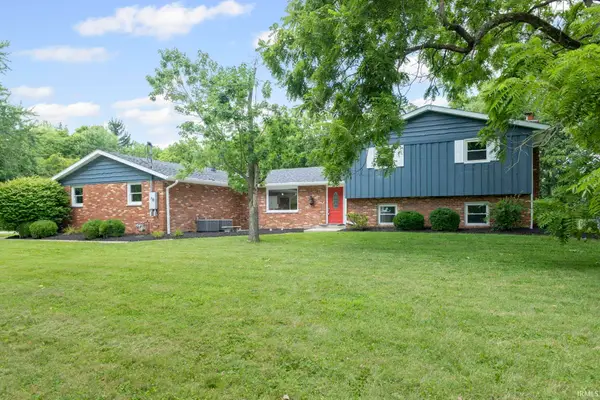 $465,000Active6 beds 4 baths4,538 sq. ft.
$465,000Active6 beds 4 baths4,538 sq. ft.8810 W Tulip Tree Drive, Muncie, IN 47304
MLS# 202539060Listed by: GREEN FOREST REALTY - New
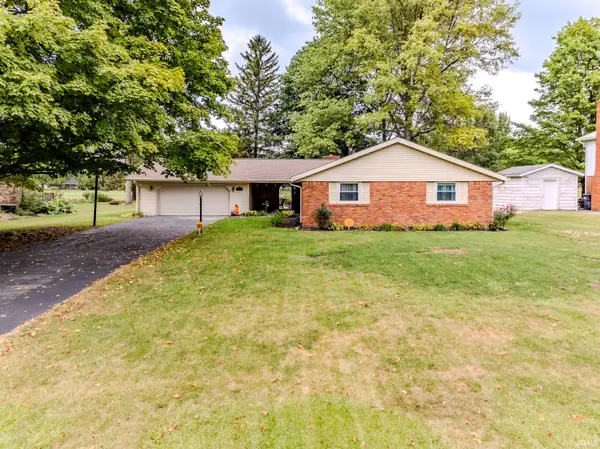 $274,900Active3 beds 2 baths1,740 sq. ft.
$274,900Active3 beds 2 baths1,740 sq. ft.8904 W Lonebeech Drive, Muncie, IN 47304
MLS# 202538875Listed by: RE/MAX REAL ESTATE GROUPS - New
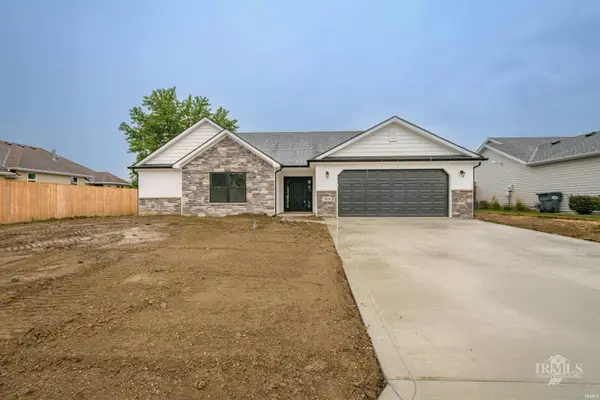 $357,864Active3 beds 2 baths1,924 sq. ft.
$357,864Active3 beds 2 baths1,924 sq. ft.7800 W Kennedy Parkway, Yorktown, IN 47396
MLS# 202538871Listed by: RE/MAX REAL ESTATE GROUPS - New
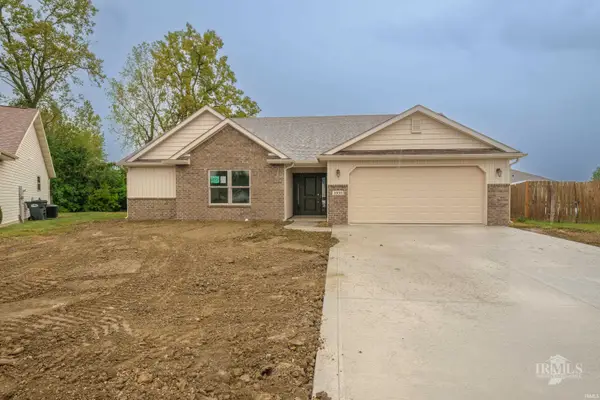 $347,633Active3 beds 2 baths1,859 sq. ft.
$347,633Active3 beds 2 baths1,859 sq. ft.1600 S O'hare Boulevard, Yorktown, IN 47396
MLS# 202538873Listed by: RE/MAX REAL ESTATE GROUPS - New
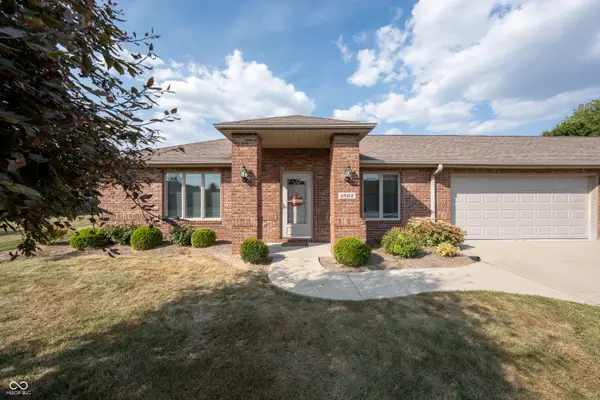 $190,000Active2 beds 2 baths1,188 sq. ft.
$190,000Active2 beds 2 baths1,188 sq. ft.1503 S Patriot Drive, Yorktown, IN 47396
MLS# 22064296Listed by: BERKSHIRE HATHAWAY HOME - New
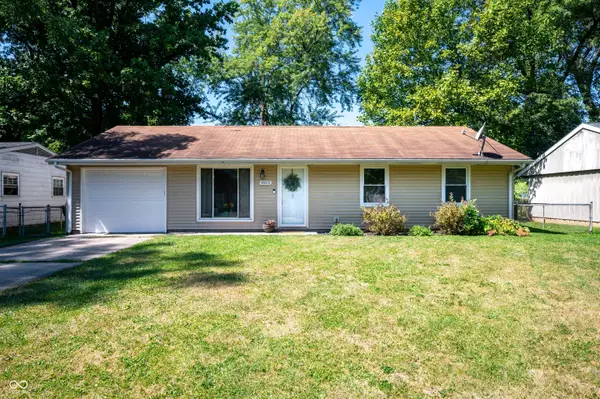 $159,900Active3 beds 1 baths925 sq. ft.
$159,900Active3 beds 1 baths925 sq. ft.1615 S Lindell Drive, Yorktown, IN 47396
MLS# 22062286Listed by: THE BROKERAGE COMPANY OF INDIANA - New
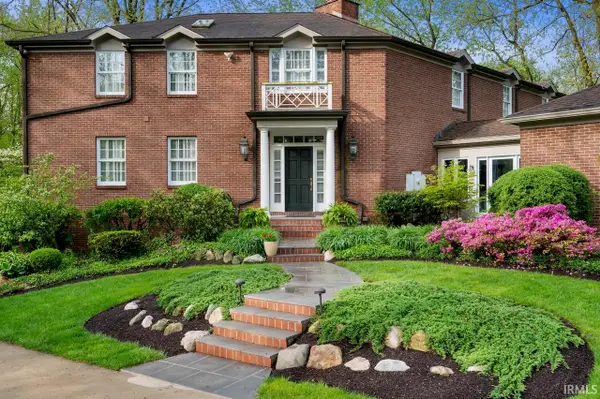 $1,100,000Active6 beds 6 baths8,246 sq. ft.
$1,100,000Active6 beds 6 baths8,246 sq. ft.191 N Timber Ridge Court, Muncie, IN 47304
MLS# 202538064Listed by: COLDWELL BANKER REAL ESTATE GROUP - New
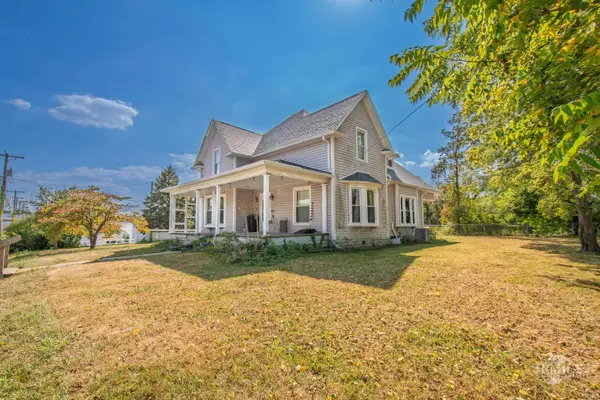 $129,900Active4 beds 2 baths3,332 sq. ft.
$129,900Active4 beds 2 baths3,332 sq. ft.2421 S Plum Street, Yorktown, IN 47396
MLS# 202537723Listed by: RE/MAX REAL ESTATE GROUPS
