6425 SW South Pointe Dr, Auburn, KS 66402
Local realty services provided by:ERA High Pointe Realty
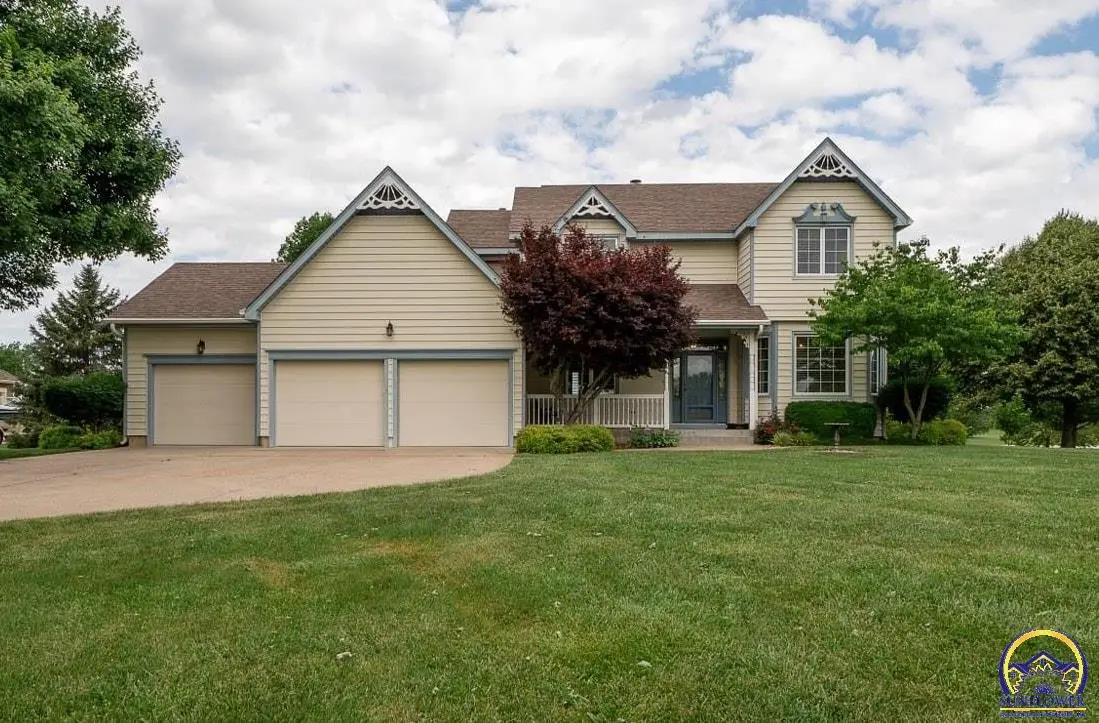

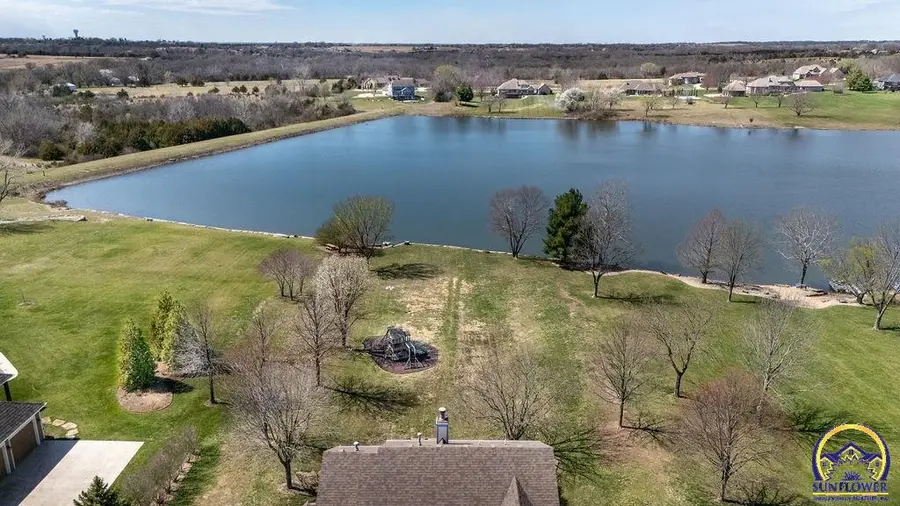
6425 SW South Pointe Dr,Auburn, KS 66402
$519,000
- 4 Beds
- 4 Baths
- 3,221 sq. ft.
- Single family
- Pending
Listed by:katie salts
Office:better homes and gardens real
MLS#:238678
Source:KS_TAAR
Price summary
- Price:$519,000
- Price per sq. ft.:$161.13
About this home
Lakefront Paradise! This stunning Ralph Dean custom-built 4-bedroom, 3.5-bath home in prestigious South Pointe Bay offers 3,221 finished sq ft of refined living space on a breathtaking 2.62-acre lakefront lot. Fresh paint and new flooring on the main level enhance the open, airy layout, where a cozy fireplace anchors the living room and kitchen—each offering spectacular views of the private lake. The eat-in kitchen and formal dining room provide ideal spaces for family meals and entertaining. Upstairs, the spacious primary suite includes a luxurious ensuite bath and a private balcony overlooking the water. The walk-out basement is a dream for hosting, complete with a wet bar, playroom or office, and storm/safe room. Outside, unwind beside the koi pond, kayak on the lake, or simply take in the natural serenity from your backyard sanctuary. Located in the Washburn Rural School District, this one-owner home is a rare and exceptional opportunity to embrace the lakeside lifestyle!
Contact an agent
Home facts
- Year built:1993
- Listing Id #:238678
- Added:133 day(s) ago
- Updated:August 14, 2025 at 08:27 AM
Rooms and interior
- Bedrooms:4
- Total bathrooms:4
- Full bathrooms:3
- Half bathrooms:1
- Living area:3,221 sq. ft.
Heating and cooling
- Heating:More than One
Structure and exterior
- Roof:Composition
- Year built:1993
- Building area:3,221 sq. ft.
Schools
- High school:Washburn Rural High School/USD 437
- Middle school:Washburn Rural Middle School/USD 437
- Elementary school:Auburn Elementary School/USD 437
Utilities
- Sewer:Septic Tank
Finances and disclosures
- Price:$519,000
- Price per sq. ft.:$161.13
- Tax amount:$7,796
New listings near 6425 SW South Pointe Dr
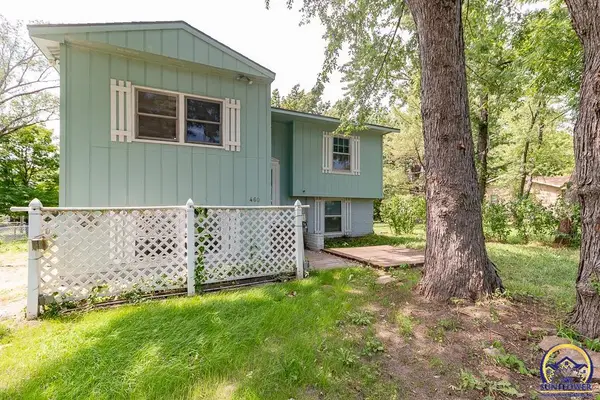 $180,000Pending4 beds 2 baths1,265 sq. ft.
$180,000Pending4 beds 2 baths1,265 sq. ft.460 N Washington St, Auburn, KS 66402
MLS# 240784Listed by: TOPCITY REALTY, LLC- New
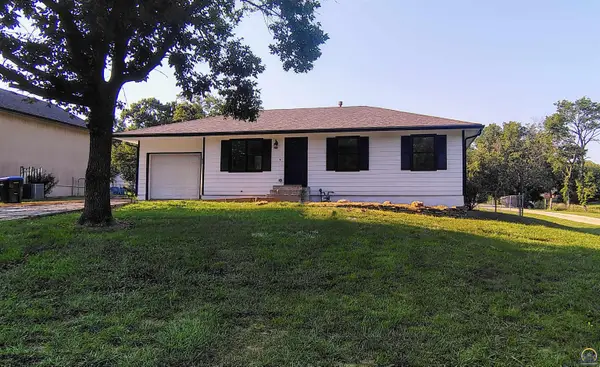 $200,000Active3 beds 1 baths1,008 sq. ft.
$200,000Active3 beds 1 baths1,008 sq. ft.311 W 6th St, Auburn, KS 66402
MLS# 240785Listed by: BERKSHIRE HATHAWAY FIRST - Open Sun, 1 to 2:30pmNew
 $620,000Active5 beds 4 baths5,410 sq. ft.
$620,000Active5 beds 4 baths5,410 sq. ft.8244 SW Indian Hills Rd, Auburn, KS 66402
MLS# 240764Listed by: BETTER HOMES AND GARDENS REAL 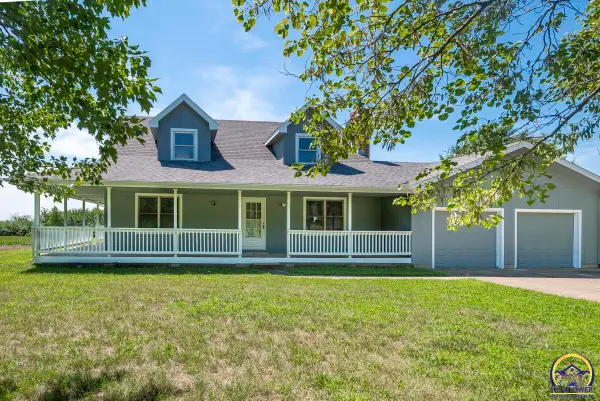 $395,000Active3 beds 3 baths1,729 sq. ft.
$395,000Active3 beds 3 baths1,729 sq. ft.13827 SW 81st St, Auburn, KS 66402
MLS# 240639Listed by: KIRK & COBB, INC. $480,000Pending4 beds 3 baths3,100 sq. ft.
$480,000Pending4 beds 3 baths3,100 sq. ft.6330 SW Urish Rd, Auburn, KS 66402
MLS# 240552Listed by: BERKSHIRE HATHAWAY FIRST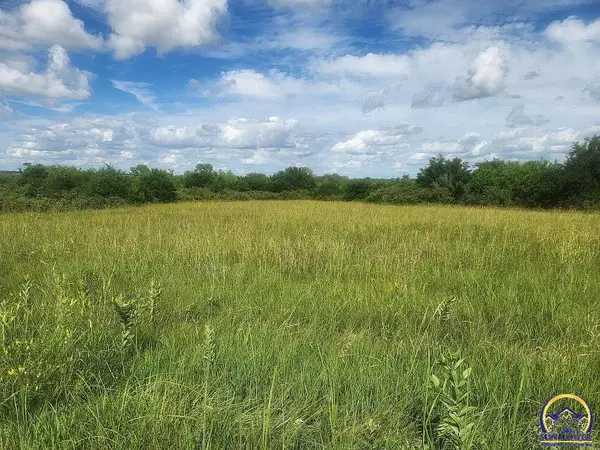 $79,500Active6 Acres
$79,500Active6 Acres6700 Blk SW Valencia Rd, Auburn, KS 66402
MLS# 239852Listed by: GENESIS, LLC, REALTORS $169,000Active12 Acres
$169,000Active12 Acres6800 Blk SW Valencia Rd, Auburn, KS 66402
MLS# 240386Listed by: GENESIS, LLC, REALTORS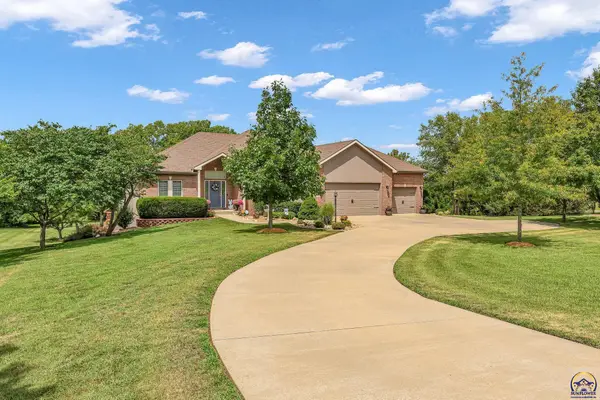 $565,000Pending4 beds 4 baths3,858 sq. ft.
$565,000Pending4 beds 4 baths3,858 sq. ft.6101 SW South Pointe Dr, Auburn, KS 66402
MLS# 240153Listed by: GENESIS, LLC, REALTORS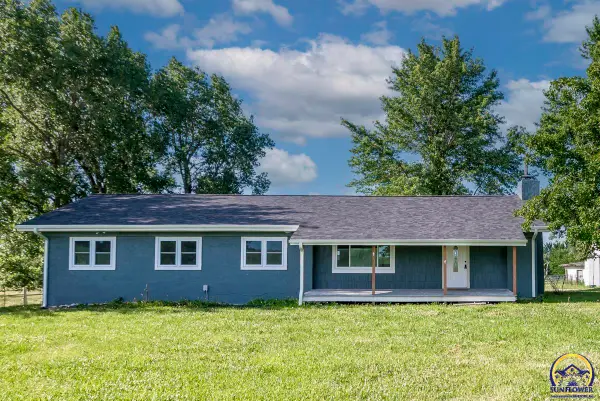 $350,000Active5 beds 3 baths2,763 sq. ft.
$350,000Active5 beds 3 baths2,763 sq. ft.9245 SW 89th St, Auburn, KS 66402
MLS# 240055Listed by: GENESIS, LLC, REALTORS $569,000Active4 beds 4 baths4,066 sq. ft.
$569,000Active4 beds 4 baths4,066 sq. ft.6109 SW South Pointe Dr, Auburn, KS 66402
MLS# 240020Listed by: TOPCITY REALTY, LLC

