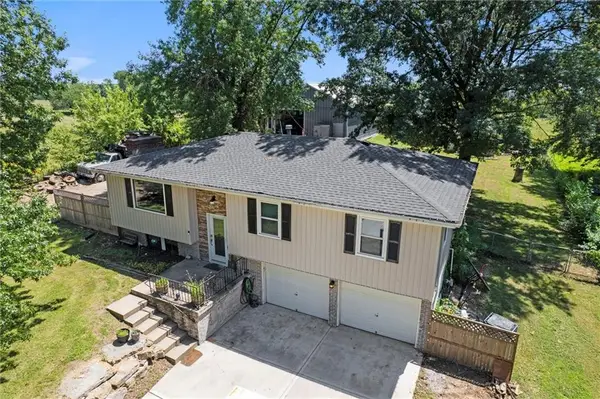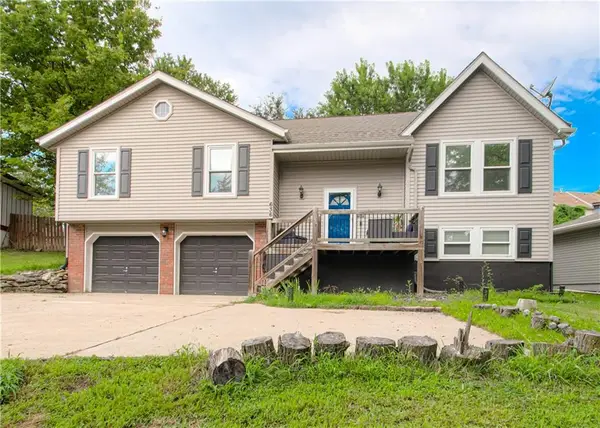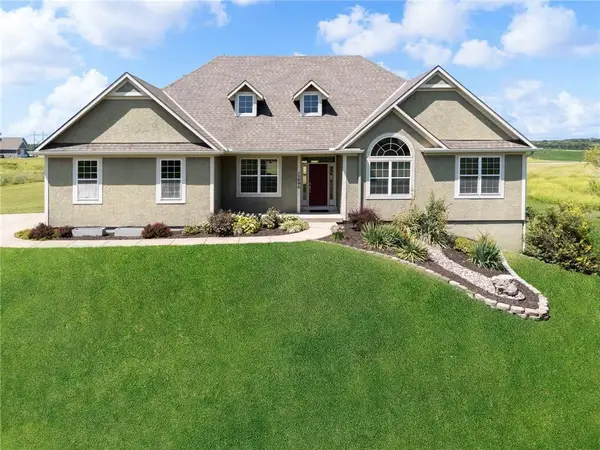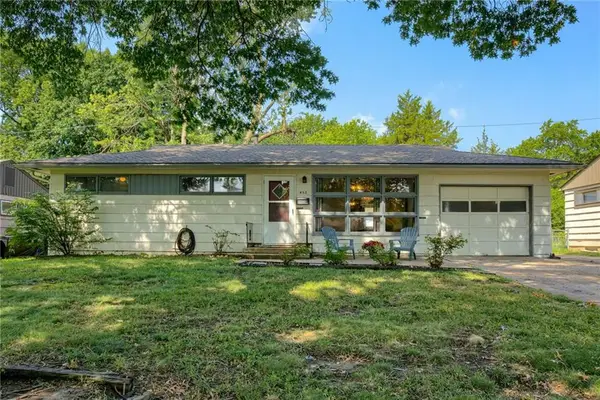15294 Skyway Drive, Bonner Springs, KS 66012
Local realty services provided by:ERA McClain Brothers



15294 Skyway Drive,Bonner Springs, KS 66012
$359,000
- 3 Beds
- 3 Baths
- 2,398 sq. ft.
- Single family
- Pending
Listed by:denise garrett
Office:platinum realty llc.
MLS#:2564848
Source:MOKS_HL
Price summary
- Price:$359,000
- Price per sq. ft.:$149.71
About this home
This home sets on a lovely almost 2 acre shaded lot in Basehor-Linwood school district. This was a custom built home that has had one owner for 53 years. Very well maintained with a formal living and dining rooms, main level family room with a fireplace and an addition of a breakfast/sunroom with a laundry closet on the main level. The kitchen has a newer stove and Berber style carpet. Brand new deck! All of the closets are cedar lined. There's a spacious master with attached master bath. An additional two bedrooms on the main level, as well. There is a stair lift that can stay with the home. In the finished lower level is a recreation area and large bookshelf along two walls that would make a great office space. It also has a fireplace to keep you warm on those cold winter evenings and a half bath. POOL TABLE STAYS! The two garage bays are separated and both have places for storage and tools. There is an additional laundry hook-up in the lower level, too. There is a shed to keep all your yard tools in. You'll love this quiet neighborhood with the country atmosphere on paved roads!
Contact an agent
Home facts
- Year built:1972
- Listing Id #:2564848
- Added:8 day(s) ago
- Updated:July 29, 2025 at 04:39 PM
Rooms and interior
- Bedrooms:3
- Total bathrooms:3
- Full bathrooms:2
- Half bathrooms:1
- Living area:2,398 sq. ft.
Heating and cooling
- Cooling:Electric
- Heating:Natural Gas
Structure and exterior
- Roof:Composition
- Year built:1972
- Building area:2,398 sq. ft.
Schools
- High school:Basehor-Linwood
- Middle school:Basehor-Linwood
- Elementary school:Glenwood Ridge
Utilities
- Water:Rural
- Sewer:Septic Tank
Finances and disclosures
- Price:$359,000
- Price per sq. ft.:$149.71
New listings near 15294 Skyway Drive
- New
 $475,000Active3 beds 2 baths1,692 sq. ft.
$475,000Active3 beds 2 baths1,692 sq. ft.14101 Sandusky Street, Bonner Springs, KS 66012
MLS# 2564575Listed by: PLATINUM REALTY LLC - New
 $375,000Active4 beds 3 baths2,886 sq. ft.
$375,000Active4 beds 3 baths2,886 sq. ft.636 Sheidley Avenue, Bonner Springs, KS 66012
MLS# 2565145Listed by: PLATINUM REALTY LLC - New
 $690,000Active4 beds 4 baths3,078 sq. ft.
$690,000Active4 beds 4 baths3,078 sq. ft.15890 Woodend Road, Bonner Springs, KS 66012
MLS# 2555521Listed by: PLATINUM REALTY LLC - Open Fri, 4pm to 6amNew
 $355,000Active4 beds 3 baths2,262 sq. ft.
$355,000Active4 beds 3 baths2,262 sq. ft.486 S 137th Street, Bonner Springs, KS 66012
MLS# 2565879Listed by: KW DIAMOND PARTNERS - Open Sun, 1 to 3pmNew
 $295,000Active3 beds 2 baths2,316 sq. ft.
$295,000Active3 beds 2 baths2,316 sq. ft.452 Park Drive, Bonner Springs, KS 66012
MLS# 2565574Listed by: REECENICHOLS - OVERLAND PARK  $210,000Pending2 beds 1 baths1,192 sq. ft.
$210,000Pending2 beds 1 baths1,192 sq. ft.335 N Neconi Avenue, Bonner Springs, KS 66012
MLS# 2552140Listed by: EXP REALTY LLC $199,000Active3 beds 1 baths1,092 sq. ft.
$199,000Active3 beds 1 baths1,092 sq. ft.220 Pratt Avenue, Bonner Springs, KS 66012
MLS# 2564223Listed by: RE/MAX STATE LINE $510,000Active5 beds 3 baths2,850 sq. ft.
$510,000Active5 beds 3 baths2,850 sq. ft.14587 166th Street, Bonner Springs, KS 66012
MLS# 2563515Listed by: CHARTWELL REALTY LLC $395,000Pending4 beds 3 baths2,694 sq. ft.
$395,000Pending4 beds 3 baths2,694 sq. ft.15847 154th Street, Bonner Springs, KS 66012
MLS# 2563693Listed by: REECENICHOLS PREFERRED REALTY
