15890 Woodend Road, Bonner Springs, KS 66012
Local realty services provided by:ERA McClain Brothers


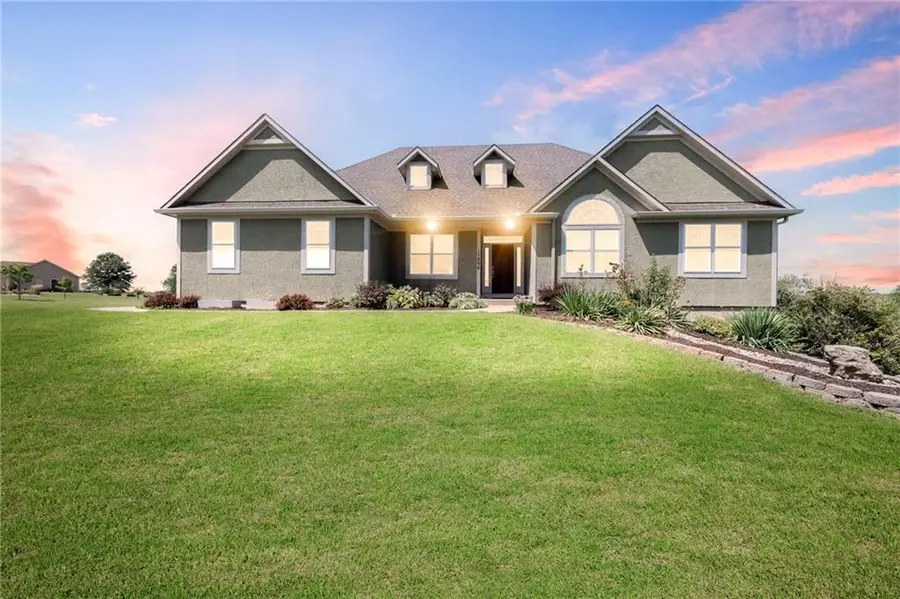
Listed by:michele grantham
Office:platinum realty llc.
MLS#:2555521
Source:MOKS_HL
Price summary
- Price:$690,000
- Price per sq. ft.:$224.17
- Monthly HOA dues:$130
About this home
Welcome to this traditional, 4 Bedroom/3.5 Bath Ranch home on almost 3 acres with Freshly Painted Interior! Entering the home the Large Dining Room boasts a Vaulted Ceiling as well as a Wall of Built-Ins for all your storage needs - that could also be used as an office or formal sitting room! The Kitchen follows with another dining area overlooking the backyard - a peaceful way to start and end your day! It has a Pantry and many cabinets that have roll out shelves & All Appliances Stay. Enjoy evenings in the Spacious Living room with Vaulted Ceiling and cozy up to the Gas Fireplace while enjoying gorgeous sunsets! The Laundry and Half Bath are conveniently located near the garage and the Spacious Master Suite that includes 2 Walk-In Closets, a Double Vanity, Jetted Tub & Stand alone Shower. There are 3 additional bedrooms on the other side of the home, all with walk-in closets - one with its own private bathroom. The walkout basement has great additional space for so many things - entertaining, pool table, guest quarters, home theater, etc. A convenient, functioning half bath is just waiting for minor drywall and paint to be fully finished. The basement garage could hold multiple vehicles parked tandem and leads to a large unfinished area - wonderful storage, workshop, craft room, or opportunity for additional finished area! Enjoy the peace of the country with the convenience of the city in an award winning school district. Great location with great Highway access - 10 Minutes to K-7, less than 15 Minutes to I-70, 15 Minutes to Legends, less than 30 Minutes to Downtown! Professional Pictures to come.
Contact an agent
Home facts
- Year built:2003
- Listing Id #:2555521
- Added:15 day(s) ago
- Updated:August 13, 2025 at 05:40 PM
Rooms and interior
- Bedrooms:4
- Total bathrooms:4
- Full bathrooms:3
- Half bathrooms:1
- Living area:3,078 sq. ft.
Heating and cooling
- Cooling:Attic Fan, Electric
- Heating:Natural Gas
Structure and exterior
- Roof:Composition
- Year built:2003
- Building area:3,078 sq. ft.
Schools
- High school:Basehor-Linwood
- Middle school:Basehor-Linwood
- Elementary school:Glenwood Ridge
Utilities
- Water:City/Public
- Sewer:Septic Tank
Finances and disclosures
- Price:$690,000
- Price per sq. ft.:$224.17
New listings near 15890 Woodend Road
- New
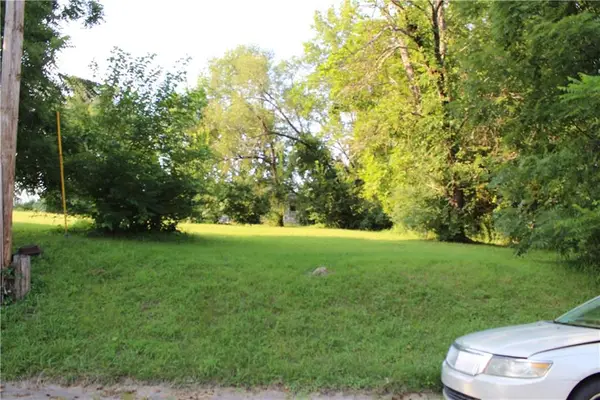 $45,000Active0 Acres
$45,000Active0 Acres210-214 Springdale Avenue, Bonner Springs, KS 66012
MLS# 2567934Listed by: NEXTHOME GADWOOD GROUP  $239,950Pending3 beds 2 baths1,009 sq. ft.
$239,950Pending3 beds 2 baths1,009 sq. ft.480 N Neconi Avenue, Bonner Springs, KS 66012
MLS# 2567027Listed by: PLATINUM REALTY LLC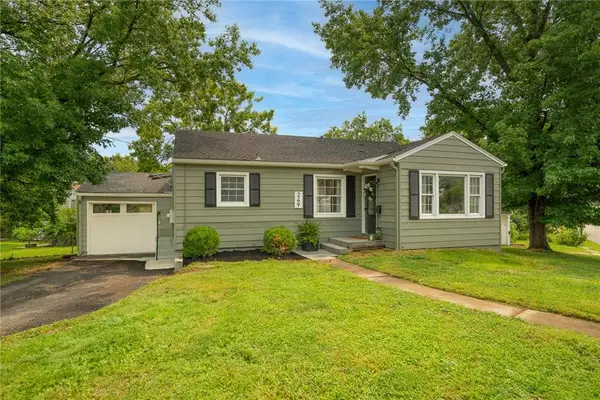 $252,000Pending2 beds 1 baths1,158 sq. ft.
$252,000Pending2 beds 1 baths1,158 sq. ft.249 Allcutt Avenue, Bonner Springs, KS 66012
MLS# 2567501Listed by: COMPASS REALTY GROUP- New
 $600,000Active4 beds 3 baths2,600 sq. ft.
$600,000Active4 beds 3 baths2,600 sq. ft.14884 Cypress Street, Bonner Springs, KS 66012
MLS# 2568222Listed by: LYNCH REAL ESTATE - New
 $929,950Active3 beds 1 baths912 sq. ft.
$929,950Active3 beds 1 baths912 sq. ft.13920 Kansas Avenue, Bonner Springs, KS 66012
MLS# 2565900Listed by: KELLER WILLIAMS REALTY PARTNERS INC.  $760,000Active4 beds 4 baths3,680 sq. ft.
$760,000Active4 beds 4 baths3,680 sq. ft.15455 161st Street, Bonner Springs, KS 66012
MLS# 2566488Listed by: EXP REALTY LLC- New
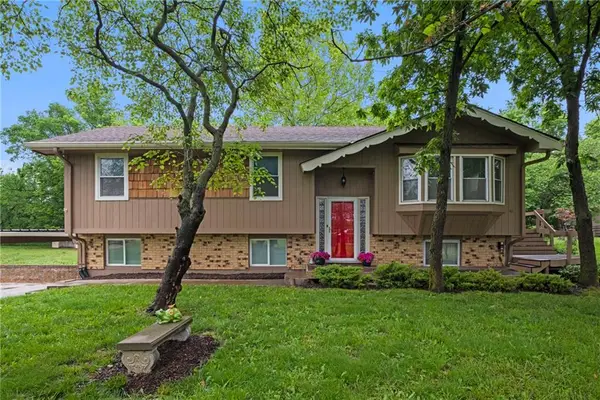 $375,000Active4 beds 3 baths1,544 sq. ft.
$375,000Active4 beds 3 baths1,544 sq. ft.14404 Kansas Avenue, Bonner Springs, KS 66012
MLS# 2567784Listed by: RE/MAX INNOVATIONS - New
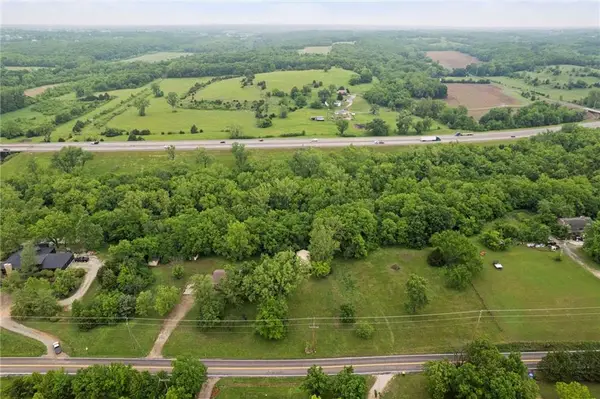 $110,000Active0 Acres
$110,000Active0 AcresKansas Avenue, Bonner Springs, KS 66012
MLS# 2567793Listed by: RE/MAX INNOVATIONS  $729,950Active7 beds 4 baths3,105 sq. ft.
$729,950Active7 beds 4 baths3,105 sq. ft.15550 161st Street, Bonner Springs, KS 66012
MLS# 2565291Listed by: LYNCH REAL ESTATE- New
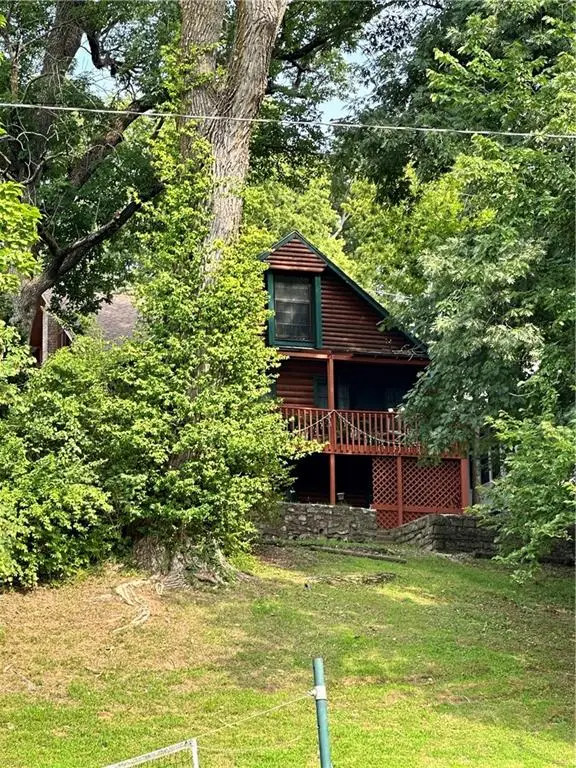 $380,000Active4 beds 4 baths2,760 sq. ft.
$380,000Active4 beds 4 baths2,760 sq. ft.404 Lake Of The Forest Drive, Bonner Springs, KS 66012
MLS# 2567047Listed by: PLATINUM REALTY LLC
