15405 161st Street, Bonner Springs, KS 66012
Local realty services provided by:ERA High Pointe Realty

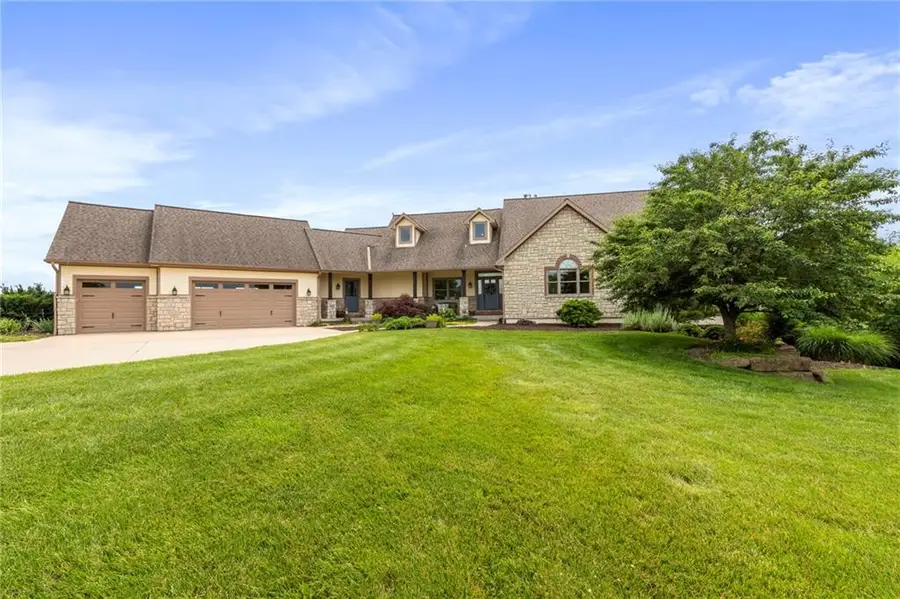

Listed by:amp home group
Office:reecenichols -johnson county w
MLS#:2551657
Source:MOKS_HL
Price summary
- Price:$1,050,000
- Price per sq. ft.:$163.02
- Monthly HOA dues:$130
About this home
$100,000 PRICE IMPROVEMENT and $4500 seller credit towards a rate buy down! Commanding 4.4 acres in the exclusive Bear Lake community, this striking home delivers refined comfort, privacy, and panoramic views of a private 62-acre fishing lake and nature preserve—just a 5-min path walk from the home to exclusive dock access. With 5 bedrooms, 4 full & 2 half baths, this home is designed for buyers who value craftsmanship, space, and lifestyle choices. Inside, solid refinished walnut floors and banks of windows set a warm & sophisticated tone. The sunroom, off the living room, opens to a two-tiered wooden deck—perfect for morning coffee or evening cocktails. The chef’s kitchen is fully outfitted with Sub-Zero refrigeration, Thermador gas range, double ovens, microwave, refrigerator drawers, a second dishwasher drawer, granite counters, tile backsplash, walk-in pantry, and a 5’x7’ island. A functional mudroom with cubbies, laundry room with pet shower, and convenient powder room add practical luxury between the kitchen and 3-car garage. The finished walk-out lower level includes 2 bedrooms/2 baths, a wine closet, media room, workout room, tornado shelter, full bar with dishwasher, convection oven, ice maker, and beverage refrigerators. The primary en-suite is a standout with a beautifully remodeled bath featuring dual vanities, jetted tub, walk-in shower, and custom built-ins. An IMPRESSIVE 2-story outbuilding offers 1,200 sq ft of space with NEW HVAC, full bath w/shower, and 2.5-car garage—ideal as hobby headquarters, in-law suite conversion, or additional vehicle/equipment storage. Updates include new exterior paint, 9 new windows, refinished walnut floors, new fencing, moisture-barrier LVT in the lower level, stairway/media room carpeting, and luxury blackout bedroom shades. Located minutes from Kansas City, Legends, and Lawrence, this home offers the luxury of seclusion without sacrificing convenience—a rare sanctuary combining luxury, land, and location.
Contact an agent
Home facts
- Year built:2004
- Listing Id #:2551657
- Added:58 day(s) ago
- Updated:August 13, 2025 at 03:42 PM
Rooms and interior
- Bedrooms:5
- Total bathrooms:6
- Full bathrooms:4
- Half bathrooms:2
- Living area:6,441 sq. ft.
Heating and cooling
- Cooling:Electric
- Heating:Forced Air Gas
Structure and exterior
- Roof:Composition
- Year built:2004
- Building area:6,441 sq. ft.
Schools
- High school:Basehor-Linwood
- Middle school:Basehor-Linwood
- Elementary school:Glenwood Ridge
Utilities
- Water:Rural
- Sewer:Septic Tank
Finances and disclosures
- Price:$1,050,000
- Price per sq. ft.:$163.02
New listings near 15405 161st Street
- New
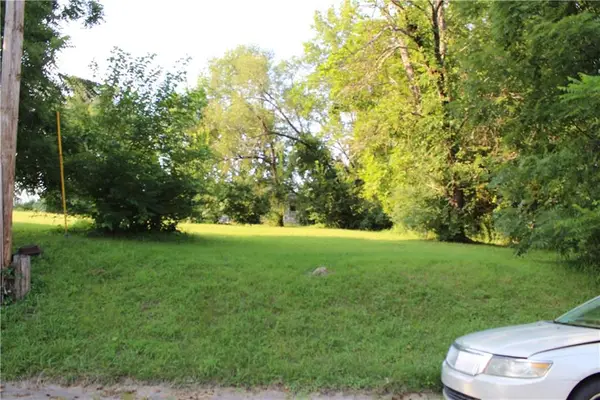 $45,000Active0 Acres
$45,000Active0 Acres210-214 Springdale Avenue, Bonner Springs, KS 66012
MLS# 2567934Listed by: NEXTHOME GADWOOD GROUP  $239,950Pending3 beds 2 baths1,009 sq. ft.
$239,950Pending3 beds 2 baths1,009 sq. ft.480 N Neconi Avenue, Bonner Springs, KS 66012
MLS# 2567027Listed by: PLATINUM REALTY LLC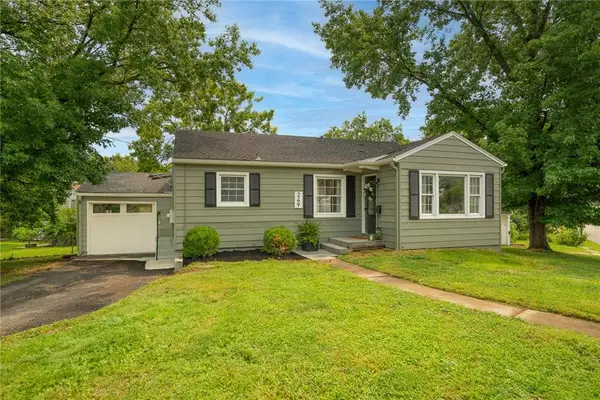 $252,000Pending2 beds 1 baths1,158 sq. ft.
$252,000Pending2 beds 1 baths1,158 sq. ft.249 Allcutt Avenue, Bonner Springs, KS 66012
MLS# 2567501Listed by: COMPASS REALTY GROUP- New
 $600,000Active4 beds 3 baths2,600 sq. ft.
$600,000Active4 beds 3 baths2,600 sq. ft.14884 Cypress Street, Bonner Springs, KS 66012
MLS# 2568222Listed by: LYNCH REAL ESTATE - New
 $929,950Active3 beds 1 baths912 sq. ft.
$929,950Active3 beds 1 baths912 sq. ft.13920 Kansas Avenue, Bonner Springs, KS 66012
MLS# 2565900Listed by: KELLER WILLIAMS REALTY PARTNERS INC.  $760,000Active4 beds 4 baths3,680 sq. ft.
$760,000Active4 beds 4 baths3,680 sq. ft.15455 161st Street, Bonner Springs, KS 66012
MLS# 2566488Listed by: EXP REALTY LLC- New
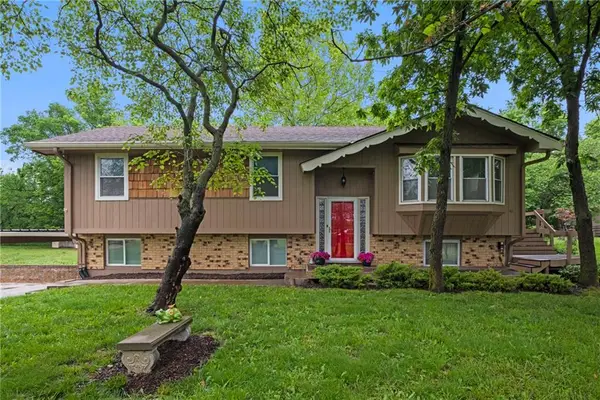 $375,000Active4 beds 3 baths1,544 sq. ft.
$375,000Active4 beds 3 baths1,544 sq. ft.14404 Kansas Avenue, Bonner Springs, KS 66012
MLS# 2567784Listed by: RE/MAX INNOVATIONS - New
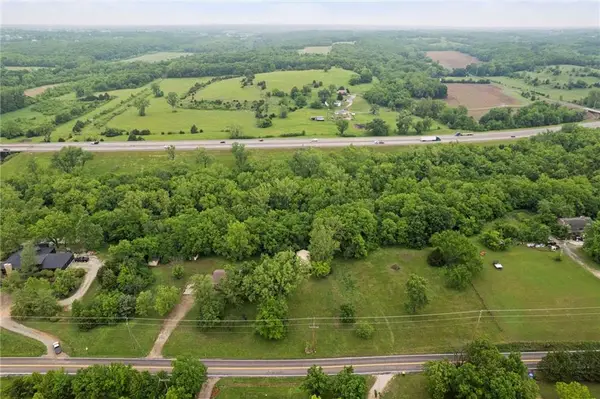 $110,000Active0 Acres
$110,000Active0 AcresKansas Avenue, Bonner Springs, KS 66012
MLS# 2567793Listed by: RE/MAX INNOVATIONS  $729,950Active7 beds 4 baths3,105 sq. ft.
$729,950Active7 beds 4 baths3,105 sq. ft.15550 161st Street, Bonner Springs, KS 66012
MLS# 2565291Listed by: LYNCH REAL ESTATE- New
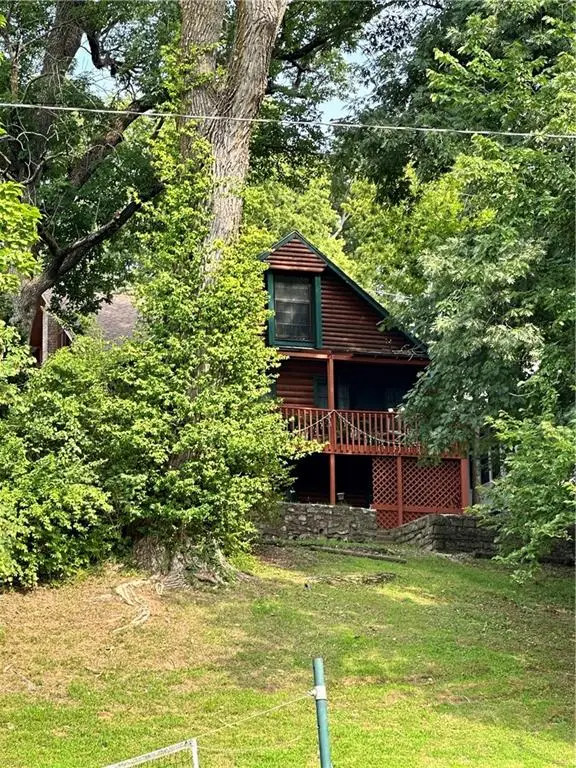 $380,000Active4 beds 4 baths2,760 sq. ft.
$380,000Active4 beds 4 baths2,760 sq. ft.404 Lake Of The Forest Drive, Bonner Springs, KS 66012
MLS# 2567047Listed by: PLATINUM REALTY LLC
