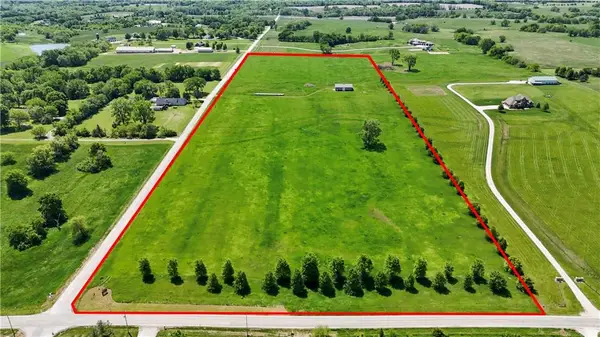18324 Monrovia Street, Bucyrus, KS 66013
Local realty services provided by:ERA High Pointe Realty
18324 Monrovia Street,Bucyrus, KS 66013
$899,000
- 6 Beds
- 5 Baths
- 4,468 sq. ft.
- Single family
- Active
Listed by:jill minton
Office:kw kansas city metro
MLS#:2566380
Source:MOKS_HL
Price summary
- Price:$899,000
- Price per sq. ft.:$201.21
- Monthly HOA dues:$70.83
About this home
Better than new and thoughtfully upgraded, this stunning James Engle Custom Home offers over 4,200 sq ft of luxurious living space tucked away on a quiet cul-de-sac. The light-filled, open floorplan features a dramatic floor-to-ceiling fireplace, an oversized kitchen island with gas cooktop, 5 spacious bedrooms, plus a flexible 6th bedroom or home office, and 4.5 well-appointed baths.
The fully finished basement is designed for both relaxation and entertainment—featuring rich hardwood floors, a stylish wet bar, dedicated workout room with rubber flooring and an infrared sauna, plus a guest bedroom with large walk-in closet. The elegant primary suite is a true retreat with a freestanding soaking tub, dual vanities, and a large walk-in shower.
Immaculately maintained and elevated with custom finishes well beyond builder grade, this home offers exceptional space to live, work, and unwind. Enjoy evenings on the covered patio with a large privacy landscaped berm backyard or gathering with neighbors in the cul-de-sac. The expansive kitchen and great room serve as the perfect backdrop for entertaining, everyday life and special occasions.
A rare opportunity to own a better-than-new custom home—without the wait. Conveniently located just minutes from award-winning Blue Valley schools. Neighborhood clubhouse and pool are projected to open Summer 2026. See renderings here: https://www.riverstonevalley.com/community-info
Schedule your private tour today!
Contact an agent
Home facts
- Year built:2020
- Listing ID #:2566380
- Added:54 day(s) ago
- Updated:September 25, 2025 at 12:33 PM
Rooms and interior
- Bedrooms:6
- Total bathrooms:5
- Full bathrooms:4
- Half bathrooms:1
- Living area:4,468 sq. ft.
Heating and cooling
- Cooling:Electric, Zoned
- Heating:Hot Water, Natural Gas
Structure and exterior
- Roof:Composition
- Year built:2020
- Building area:4,468 sq. ft.
Schools
- High school:Blue Valley Southwest
- Middle school:Aubry Bend
- Elementary school:Aspen Grove
Utilities
- Water:City/Public
- Sewer:Public Sewer
Finances and disclosures
- Price:$899,000
- Price per sq. ft.:$201.21
New listings near 18324 Monrovia Street
 $1,499,000Active2 beds 2 baths1,352 sq. ft.
$1,499,000Active2 beds 2 baths1,352 sq. ft.23478 Switzer Road, Bucyrus, KS 66013
MLS# 2574702Listed by: KELLER WILLIAMS REALTY PARTNERS INC. $1,499,000Active0 Acres
$1,499,000Active0 Acres23478 Switzer Road, Bucyrus, KS 66013
MLS# 2574878Listed by: KELLER WILLIAMS REALTY PARTNERS INC. $300,000Active4 beds 3 baths2,717 sq. ft.
$300,000Active4 beds 3 baths2,717 sq. ft.315 E Main Street, Bucyrus, KS 66013
MLS# 2571114Listed by: KELLER WILLIAMS REALTY PARTNERS INC. $1,850,000Pending5 beds 5 baths6,035 sq. ft.
$1,850,000Pending5 beds 5 baths6,035 sq. ft.21033 Long Terrace, Bucyrus, KS 66013
MLS# 2567433Listed by: UNITED REAL ESTATE KANSAS CITY $1,399,000Active0 Acres
$1,399,000Active0 Acres9548 W 207th Street, Bucyrus, KS 66013
MLS# 2567635Listed by: REECENICHOLS - LEAWOOD $2,750,000Active6 beds 6 baths7,364 sq. ft.
$2,750,000Active6 beds 6 baths7,364 sq. ft.20711 Benson Street, Bucyrus, KS 66013
MLS# 2553573Listed by: KW KANSAS CITY METRO $715,000Pending4 beds 4 baths2,537 sq. ft.
$715,000Pending4 beds 4 baths2,537 sq. ft.18233 Century Street, Bucyrus, KS 66013
MLS# 2553842Listed by: QUINN REAL ESTATE CO $900,000Pending0 Acres
$900,000Pending0 Acres4500 W 223 Street, Bucyrus, KS 66013
MLS# 2532774Listed by: REECENICHOLS - OVERLAND PARK $1,499,000Active0 Acres
$1,499,000Active0 Acres10103 W 191st Street, Bucyrus, KS 66013
MLS# 2546301Listed by: REECENICHOLS - LEAWOOD
