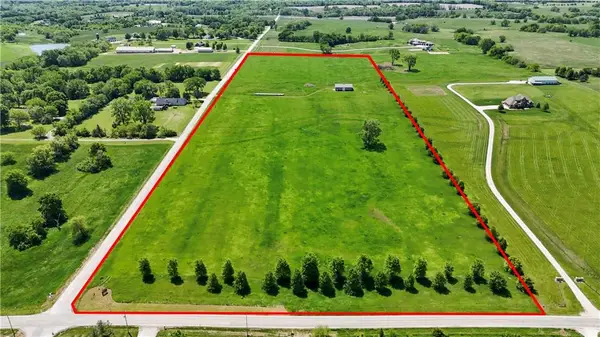21033 Long Terrace, Bucyrus, KS 66013
Local realty services provided by:ERA High Pointe Realty
Listed by:crystal metcalfe
Office:united real estate kansas city
MLS#:2567433
Source:MOKS_HL
Price summary
- Price:$1,850,000
- Price per sq. ft.:$306.55
About this home
Stunning Custom Home built by Don Julian with an Incredible Shop, pond & a Private Oasis
Welcome to your dream home in the highly sought-after Blue Valley School District! This beautifully crafted residence sits at the end of a cul-de-sac, featuring a gated entrance, offering privacy, security, and breathtaking views.
Inside, you’ll find an open floor plan with 14-foot vaulted ceilings, custom archways with pillars, and gorgeous tiled floors. The custom kitchen is a chef’s delight, featuring granite countertops, undermount lighting, a double oven, touchless faucet, pull-out drawers, and a walk-in pantry. The adjoining living room showcases a cozy fireplace.
Oversized 3-car attached garage.
This home boasts 5 spacious bedrooms (5 with walk-in closets, including attic access in one), and 4.5 bathrooms. The master suite is a true retreat, complete with a walk-in shower, jacuzzi tub, and double vanity. Laundry room with built-in ironing board, sink, cabinets, countertop, and hanging.
The finished basement includes a wet bar with built-in ice maker, recreation room, family room, two large storage rooms, and a fireplace—perfect for entertaining.
Enjoy year-round comfort with a tankless hot water heater, full-home generator, alarm system, sprinkler system, ceiling speakers throughout the home, and deck.
Step outside to your private oasis! A screened-in porch with shades and ceiling fan opens to beautifully landscaped grounds with magnolia, redbud, red maple, and apple trees, plus sunflowers, a fenced yard with wrought iron, and a serene pond. The stamped concrete patio and covered porches make outdoor living a breeze.
For hobbyists or RV/boat owners, the shop is a dream: 40x60 complete with heat, water, septic, electric, bathroom, 20’ doors for RV/boat storage, two covered patios, and its own patio area.
This property truly has it all—luxury, functionality, and unmatched outdoor living. Come fall in love with your new home! Virtual Tour
Contact an agent
Home facts
- Year built:2006
- Listing ID #:2567433
- Added:40 day(s) ago
- Updated:September 25, 2025 at 07:33 PM
Rooms and interior
- Bedrooms:5
- Total bathrooms:5
- Full bathrooms:4
- Half bathrooms:1
- Living area:6,035 sq. ft.
Heating and cooling
- Cooling:Electric
- Heating:Natural Gas
Structure and exterior
- Roof:Tile
- Year built:2006
- Building area:6,035 sq. ft.
Utilities
- Water:Rural - Verify
- Sewer:Septic Tank
Finances and disclosures
- Price:$1,850,000
- Price per sq. ft.:$306.55
New listings near 21033 Long Terrace
 $1,499,000Active2 beds 2 baths1,352 sq. ft.
$1,499,000Active2 beds 2 baths1,352 sq. ft.23478 Switzer Road, Bucyrus, KS 66013
MLS# 2574702Listed by: KELLER WILLIAMS REALTY PARTNERS INC. $1,499,000Active0 Acres
$1,499,000Active0 Acres23478 Switzer Road, Bucyrus, KS 66013
MLS# 2574878Listed by: KELLER WILLIAMS REALTY PARTNERS INC. $300,000Active4 beds 3 baths2,717 sq. ft.
$300,000Active4 beds 3 baths2,717 sq. ft.315 E Main Street, Bucyrus, KS 66013
MLS# 2571114Listed by: KELLER WILLIAMS REALTY PARTNERS INC. $1,399,000Active0 Acres
$1,399,000Active0 Acres9548 W 207th Street, Bucyrus, KS 66013
MLS# 2567635Listed by: REECENICHOLS - LEAWOOD $899,000Active6 beds 5 baths4,468 sq. ft.
$899,000Active6 beds 5 baths4,468 sq. ft.18324 Monrovia Street, Bucyrus, KS 66013
MLS# 2566380Listed by: KW KANSAS CITY METRO $2,750,000Active6 beds 6 baths7,364 sq. ft.
$2,750,000Active6 beds 6 baths7,364 sq. ft.20711 Benson Street, Bucyrus, KS 66013
MLS# 2553573Listed by: KW KANSAS CITY METRO $715,000Pending4 beds 4 baths2,537 sq. ft.
$715,000Pending4 beds 4 baths2,537 sq. ft.18233 Century Street, Bucyrus, KS 66013
MLS# 2553842Listed by: QUINN REAL ESTATE CO $900,000Pending0 Acres
$900,000Pending0 Acres4500 W 223 Street, Bucyrus, KS 66013
MLS# 2532774Listed by: REECENICHOLS - OVERLAND PARK $1,499,000Active0 Acres
$1,499,000Active0 Acres10103 W 191st Street, Bucyrus, KS 66013
MLS# 2546301Listed by: REECENICHOLS - LEAWOOD
