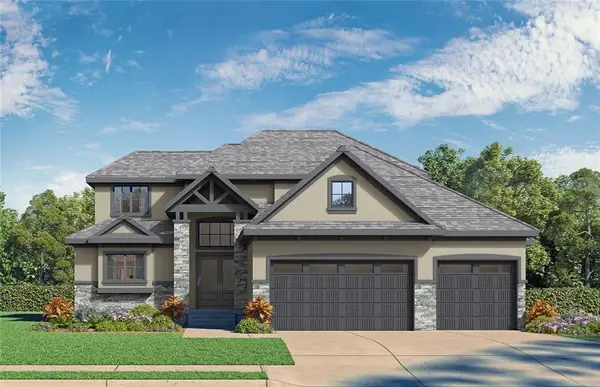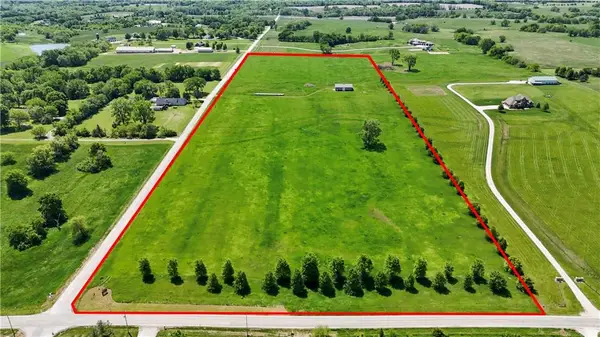20711 Benson Street, Bucyrus, KS 66013
Local realty services provided by:ERA McClain Brothers
20711 Benson Street,Bucyrus, KS 66013
$2,750,000
- 6 Beds
- 6 Baths
- 7,364 sq. ft.
- Single family
- Active
Listed by: zach rampy
Office: kw kansas city metro
MLS#:2553573
Source:MOKS_HL
Price summary
- Price:$2,750,000
- Price per sq. ft.:$373.44
About this home
Experience refined country living in this custom estate on nearly 10 acres in coveted southern Johnson County with rare access to the prestigious Blue Valley School District. This elegant 1.5-story home offers just under 7,500 sq ft of beautifully designed living space, blending timeless architecture with modern luxury and thoughtful details throughout. The main level features soaring ceilings, exquisite millwork, and abundant natural light filling the grand foyer. Enjoy a formal dining room, executive office, and vaulted great room anchored by a fireplace. The gourmet kitchen boasts granite countertops, Sub-Zero refrigeration, premium appliances, an expansive island, custom cabinetry, and a walk-in pantry. It opens to a screened lanai, perfect for seamless indoor-outdoor living and entertaining guests. The main-floor primary suite includes a spa-inspired bath, generous walk-in closet, and private lanai access for tranquil mornings or peaceful evenings. Upstairs offers three spacious bedrooms, two baths, a cozy loft living area, and a hidden playroom. The finished walk-out lower level includes two additional bedrooms, 1.5 baths, a luxurious home theater, game and media rooms, custom bar, and bonus room ideal for fitness, crafts, or hobbies. Step outside to your private resort—a heated saltwater pool with waterfall, charming pool house, covered patio, and a fully equipped outdoor kitchen featuring a hibachi grill—perfect for year-round entertaining amid mature landscaping and serene vistas. Recent upgrades include a new 50-year concrete tile roof (2025), HVAC system (2024), fresh paint inside and out, smart home automation, energy-efficient systems, and a rare six-car garage ideal for collectors or multigenerational living. Located just minutes from vibrant Overland Park and easy highway access, this estate offers an unparalleled lifestyle of elegance, privacy, and comfort in a truly spectacular setting
Contact an agent
Home facts
- Year built:2004
- Listing ID #:2553573
- Added:152 day(s) ago
- Updated:November 11, 2025 at 03:22 PM
Rooms and interior
- Bedrooms:6
- Total bathrooms:6
- Full bathrooms:4
- Half bathrooms:2
- Living area:7,364 sq. ft.
Heating and cooling
- Cooling:Electric, Zoned
- Heating:Heat Pump, Zoned
Structure and exterior
- Roof:Concrete
- Year built:2004
- Building area:7,364 sq. ft.
Schools
- High school:Blue Valley Southwest
- Middle school:Aubry Bend
- Elementary school:Aspen Grove
Utilities
- Water:City/Public
- Sewer:Septic Tank
Finances and disclosures
- Price:$2,750,000
- Price per sq. ft.:$373.44
New listings near 20711 Benson Street
 $984,787Active4 beds 5 baths3,506 sq. ft.
$984,787Active4 beds 5 baths3,506 sq. ft.11712 W 181st Street, Overland Park, KS 66013
MLS# 2584310Listed by: WEICHERT, REALTORS WELCH & COM $871,250Active4 beds 4 baths2,500 sq. ft.
$871,250Active4 beds 4 baths2,500 sq. ft.11808 W 181st Street, Overland Park, KS 66013
MLS# 2583494Listed by: WEICHERT, REALTORS WELCH & COM $1,499,000Active2 beds 2 baths1,352 sq. ft.
$1,499,000Active2 beds 2 baths1,352 sq. ft.23478 Switzer Road, Bucyrus, KS 66013
MLS# 2574702Listed by: KELLER WILLIAMS REALTY PARTNERS INC. $1,499,000Active0 Acres
$1,499,000Active0 Acres23478 Switzer Road, Bucyrus, KS 66013
MLS# 2574878Listed by: KELLER WILLIAMS REALTY PARTNERS INC. $300,000Pending4 beds 3 baths2,717 sq. ft.
$300,000Pending4 beds 3 baths2,717 sq. ft.315 E Main Street, Bucyrus, KS 66013
MLS# 2571114Listed by: KELLER WILLIAMS REALTY PARTNERS INC. $1,399,000Active0 Acres
$1,399,000Active0 Acres9548 W 207th Street, Bucyrus, KS 66013
MLS# 2567635Listed by: REECENICHOLS - LEAWOOD $900,000Pending0 Acres
$900,000Pending0 Acres4500 W 223 Street, Bucyrus, KS 66013
MLS# 2532774Listed by: REECENICHOLS - OVERLAND PARK $1,499,000Active0 Acres
$1,499,000Active0 Acres10103 W 191st Street, Bucyrus, KS 66013
MLS# 2546301Listed by: REECENICHOLS - LEAWOOD $4,000,000Active0 Acres
$4,000,000Active0 Acres20875 Mission Road, Bucyrus, KS 66013
MLS# 2545117Listed by: KELLER WILLIAMS REALTY PARTNERS INC.
