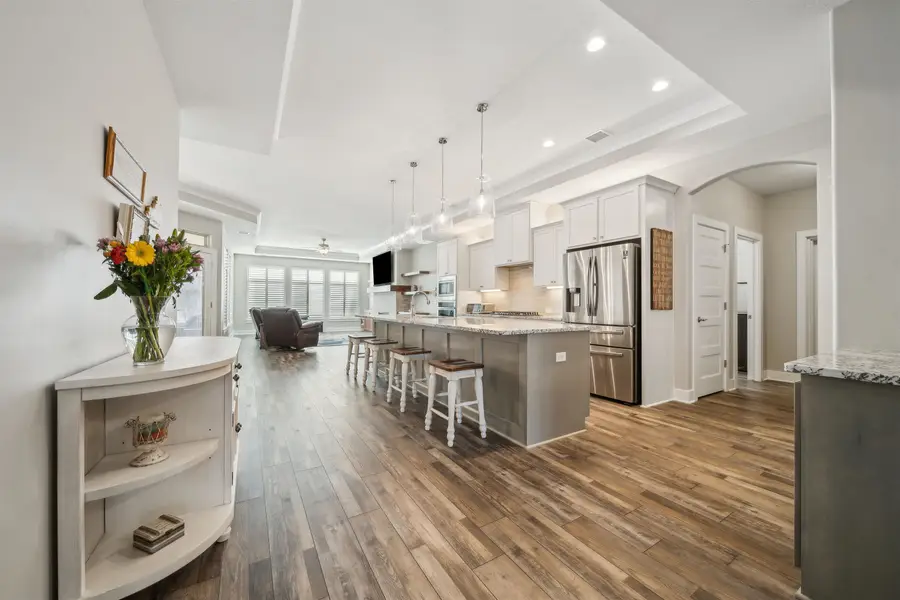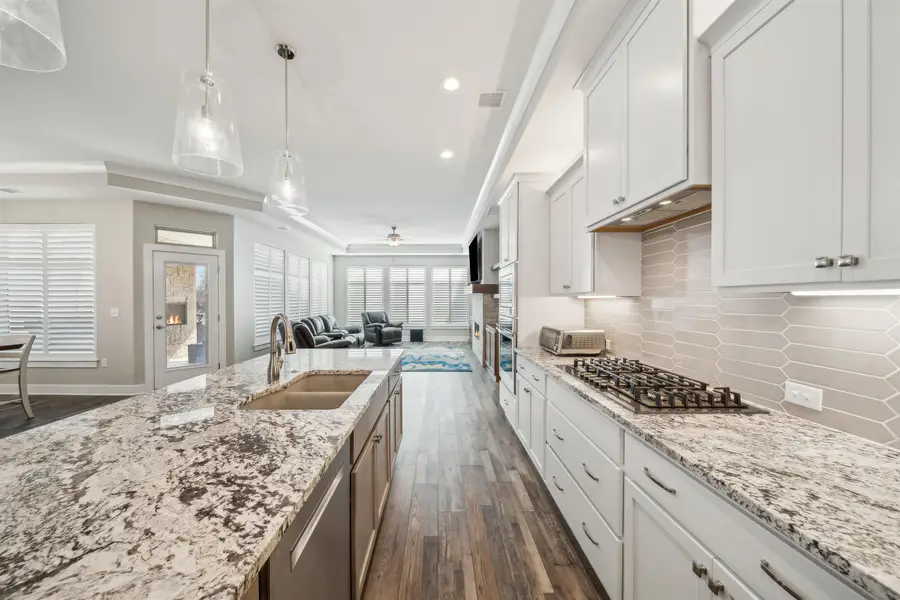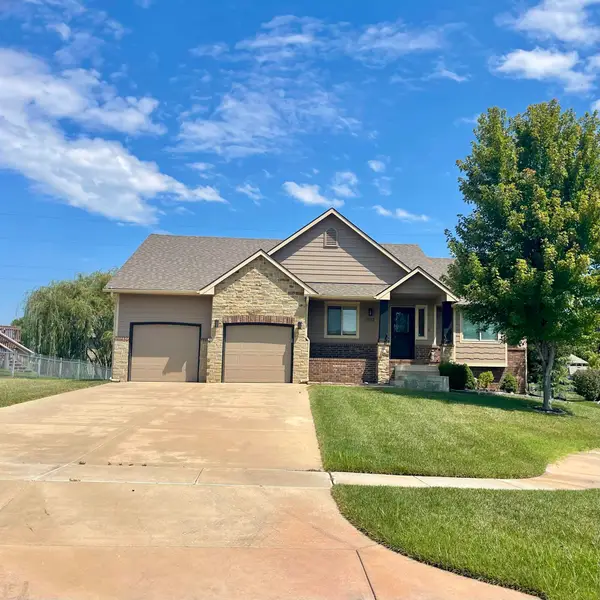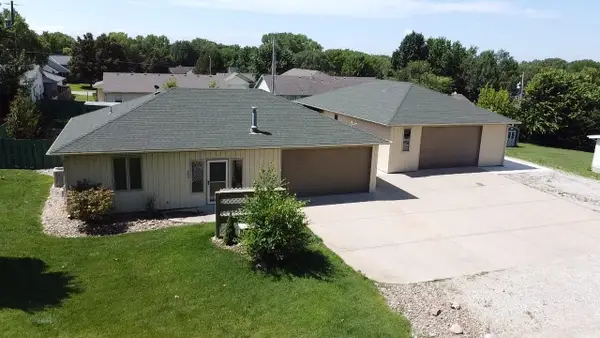1055 E Waters Edge St, Derby, KS 67037
Local realty services provided by:ERA Great American Realty



Listed by:heather stewart
Office:coldwell banker plaza real estate
MLS#:651300
Source:South Central Kansas MLS
Price summary
- Price:$460,000
- Price per sq. ft.:$203
About this home
Experience luxurious lifestyle living at its finest in The Courtyards at The Oaks! This stunning garden home patio residence is like new and packed with high-end upgrades throughout. From the moment you step inside, the open and spacious foyer welcomes you with elegant ceilings, setting the tone for the sophisticated design. A private den/office, enclosed by stylish glass French doors, provides the perfect workspace or retreat. Custom upgraded plantation shutters adorn every window, enhancing the beauty of the gorgeous LVT flooring. Crown molding in the main living areas adds a touch of refinement. One of the best floor plans in the area, this home boasts expansive and open-concept main living spaces. The gourmet kitchen is truly the heart of the home, featuring a massive island with granite countertops, pantry, and a coffee bar. Premium Bosch dishwasher and gas range complement the sleek, soft-close cabinetry and high ceilings. The inviting living room is anchored by a stunning limestone-framed fireplace, flanked by open shelves for stylish display and storage. A spacious dining area offers seamless access to the extended outdoor living space, where a covered patio and an outdoor fireplace create the perfect setting for a tranquil morning or evening. Step beyond the covered patio to discover an extra-large concrete pad, ideal for hosting gatherings while taking in the serene views of mature trees and direct access to the golf course cart path. Enjoy a feeling of privacy on the covered patio and picturesque ambiance beyond. The luxurious Master Suite is a true sanctuary, complete with a cozy sitting area, two generous walk-in closets, and striking coffered ceilings. The spa-like ensuite bath features a dual-sink granite vanity, a beautifully tiled walk-in shower, and a private water closet for ultimate comfort and convenience. Additional highlights include a custom drop-zone, a walk-in storm shelter closet, and an extra-deep 2-car garage with a convenient spigot faucet. Residents of this vibrant community enjoy premium amenities, including a community center, two sparkling pools, and pickleball courts. This exceptional patio home combines elegance, functionality, and resort-style living, making it the perfect place to call home.
Contact an agent
Home facts
- Year built:2021
- Listing Id #:651300
- Added:168 day(s) ago
- Updated:August 14, 2025 at 03:03 PM
Rooms and interior
- Bedrooms:2
- Total bathrooms:2
- Full bathrooms:2
- Living area:2,266 sq. ft.
Heating and cooling
- Cooling:Central Air, Electric
- Heating:Forced Air, Natural Gas
Structure and exterior
- Roof:Composition
- Year built:2021
- Building area:2,266 sq. ft.
- Lot area:0.17 Acres
Schools
- High school:Derby
- Middle school:Derby
- Elementary school:Derby Hills
Utilities
- Sewer:Sewer Available
Finances and disclosures
- Price:$460,000
- Price per sq. ft.:$203
- Tax amount:$6,899 (2024)
New listings near 1055 E Waters Edge St
- Open Sun, 2 to 4pmNew
 $340,000Active5 beds 3 baths2,311 sq. ft.
$340,000Active5 beds 3 baths2,311 sq. ft.1125 N Wild Turkey Ct., Derby, KS 67037
REECE NICHOLS SOUTH CENTRAL KANSAS - Open Sun, 2 to 4pmNew
 $230,000Active3 beds 2 baths1,274 sq. ft.
$230,000Active3 beds 2 baths1,274 sq. ft.244 W Village Lake Dr, Derby, KS 67037
LPT REALTY, LLC  $375,000Pending4 beds 3 baths2,289 sq. ft.
$375,000Pending4 beds 3 baths2,289 sq. ft.1932 N Newberry Pl, Derby, KS 67037
BERKSHIRE HATHAWAY PENFED REALTY $600,000Pending6 beds 6 baths2,822 sq. ft.
$600,000Pending6 beds 6 baths2,822 sq. ft.5741 S Joel Ln, Derby, KS 67037
BERKSHIRE HATHAWAY PENFED REALTY $225,000Pending3 beds 2 baths1,753 sq. ft.
$225,000Pending3 beds 2 baths1,753 sq. ft.8359 S Millsap Dr, Derby, KS 67037
LPT REALTY, LLC $390,000Pending4 beds 3 baths2,538 sq. ft.
$390,000Pending4 beds 3 baths2,538 sq. ft.1308 N Jay Ct, Derby, KS 67037
ORENDA REAL ESTATE SERVICES, LLC- Open Sun, 1 to 3pmNew
 $275,000Active2 beds 2 baths868 sq. ft.
$275,000Active2 beds 2 baths868 sq. ft.503 W Lincoln St, Derby, KS 67037
BERKSHIRE HATHAWAY PENFED REALTY - New
 $693,625Active5 beds 4 baths3,600 sq. ft.
$693,625Active5 beds 4 baths3,600 sq. ft.1012 E Summerchase, Derby, KS 67037
BERKSHIRE HATHAWAY PENFED REALTY - New
 $305,000Active3 beds 3 baths2,485 sq. ft.
$305,000Active3 beds 3 baths2,485 sq. ft.1724 N Walnut Creek Dr, Derby, KS 67037
BERKSHIRE HATHAWAY PENFED REALTY  $255,000Pending3 beds 3 baths2,392 sq. ft.
$255,000Pending3 beds 3 baths2,392 sq. ft.1621 N Baltimore Ct, Derby, KS 67037
BETTER HOMES & GARDENS REAL ESTATE WOSTAL REALTY
