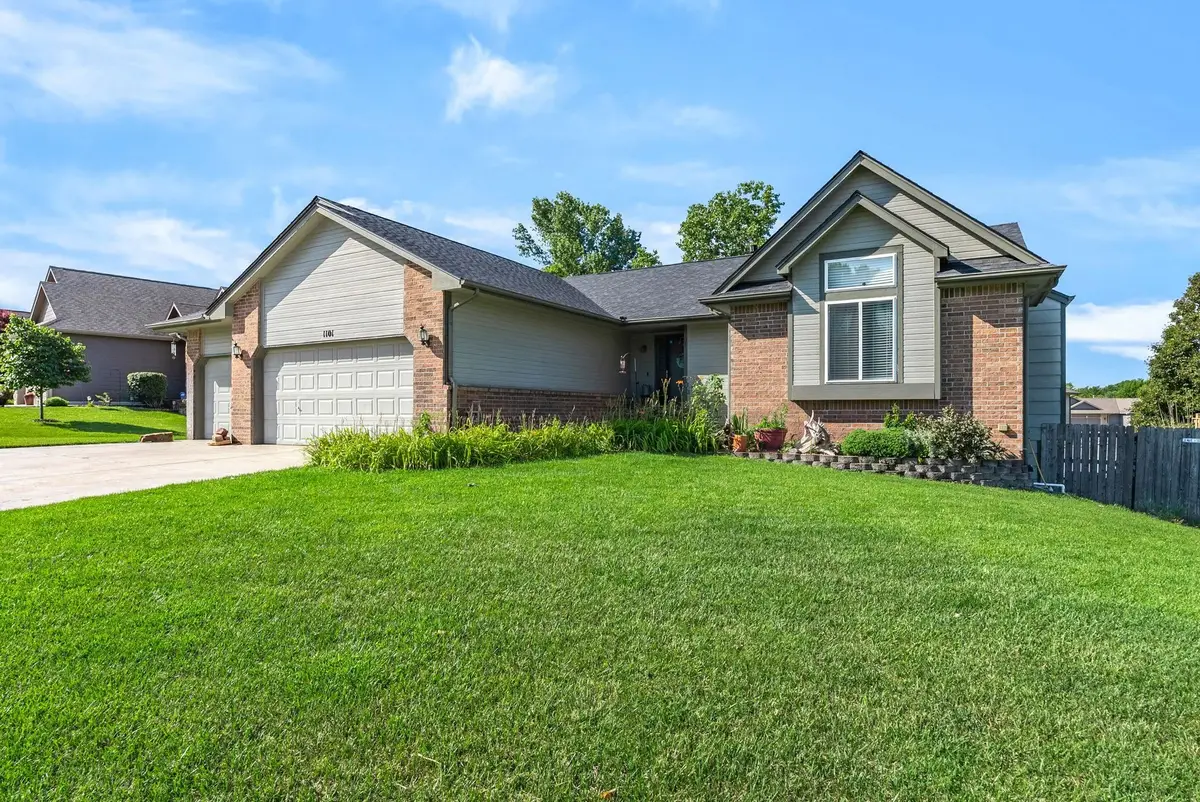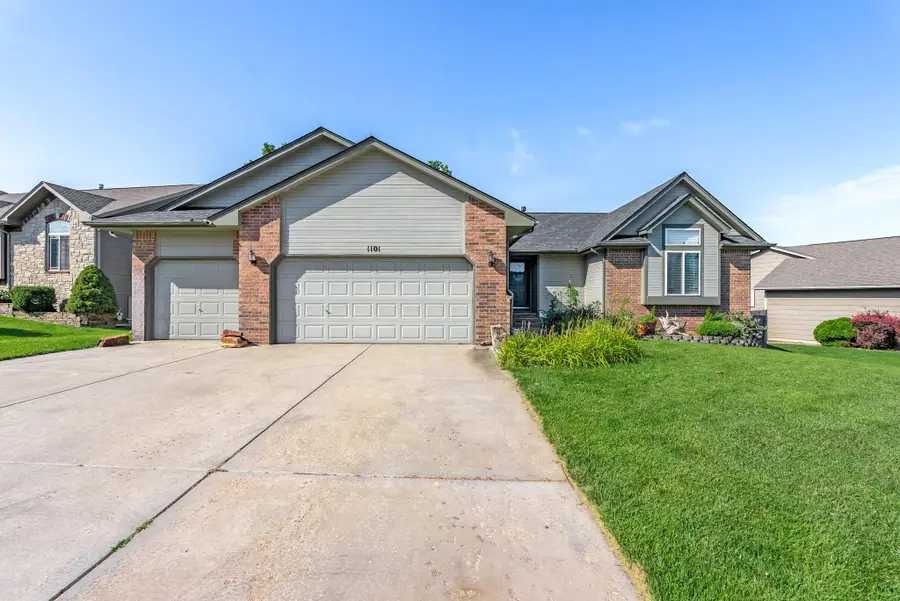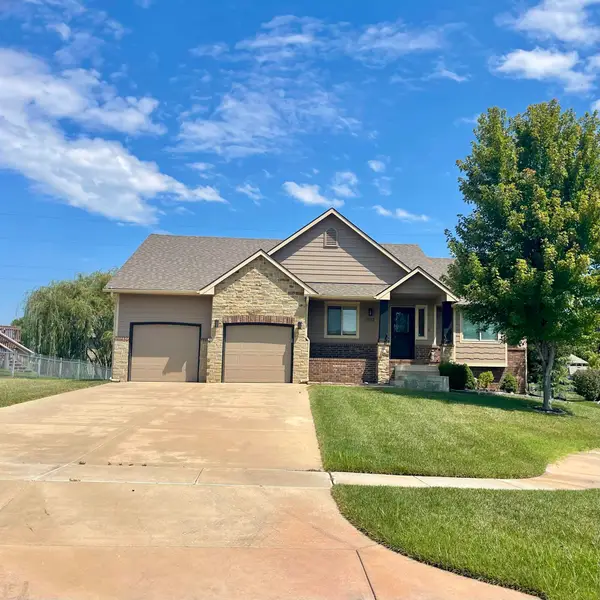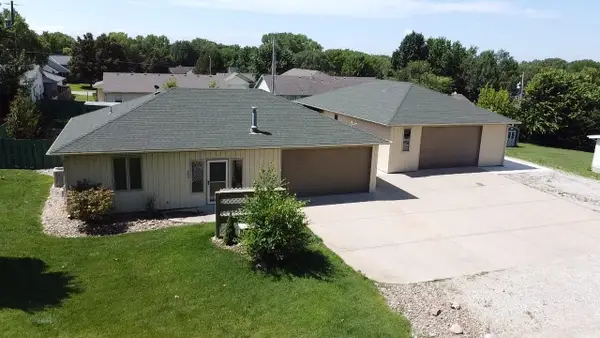1101 E Rushwood Dr, Derby, KS 67037
Local realty services provided by:ERA Great American Realty



Listed by:
Office:re/max premier
MLS#:657788
Source:South Central Kansas MLS
Price summary
- Price:$315,000
- Price per sq. ft.:$118.2
About this home
Welcome HOME! This beautifully designed residence offers 1540 SF on the main floor + over 1125 SF finished in the FULL view-out basement--perfect for families & entertaining. With 5 spacious bedrooms & 3 bathrooms, there's plenty of room for everyone. The heart of the home features a stylish kitchen equipped with a generous island & extensive cabinetry making meal prep a joy. All appliances are included for your convenience. Experience year round comfort with 2019 90%+ HIGH efficiency HVAC. One year old HWH. The carpets are original to the home and we are aware that many buyers may want to consider replacement. The 2 year old roof is a durable 30 year Heritage style. Step outside to your expansive deck off the dining room and leading down to a covered lower level enclosed deck that serves as the ultimate outdoor 3 season space--perfect for relaxation or entertaining friends. The attached 3 car garage adds valued convenience & storage. Situated in a quiet neighborhood, you will have access to the community basketball court, picnic shelter, children's playground, serene lake with walking path, & a refreshing pool. Short distance to the highly sought after Park Hill Elementary and close to over 25 miles of awesome hike n bike paths & the Decarksy dog park. Don't miss your chance to make this wonderful property your own! Schedule a viewing today.
Contact an agent
Home facts
- Year built:2005
- Listing Id #:657788
- Added:46 day(s) ago
- Updated:August 15, 2025 at 07:37 AM
Rooms and interior
- Bedrooms:5
- Total bathrooms:3
- Full bathrooms:3
- Living area:2,665 sq. ft.
Heating and cooling
- Cooling:Central Air, Electric
- Heating:Forced Air, Natural Gas
Structure and exterior
- Roof:Composition
- Year built:2005
- Building area:2,665 sq. ft.
- Lot area:0.26 Acres
Schools
- High school:Derby
- Middle school:Derby
- Elementary school:Park Hill
Utilities
- Sewer:Sewer Available
Finances and disclosures
- Price:$315,000
- Price per sq. ft.:$118.2
- Tax amount:$4,685 (2024)
New listings near 1101 E Rushwood Dr
- Open Sun, 2 to 4pmNew
 $340,000Active5 beds 3 baths2,311 sq. ft.
$340,000Active5 beds 3 baths2,311 sq. ft.1125 N Wild Turkey Ct., Derby, KS 67037
REECE NICHOLS SOUTH CENTRAL KANSAS - Open Sun, 2 to 4pmNew
 $230,000Active3 beds 2 baths1,274 sq. ft.
$230,000Active3 beds 2 baths1,274 sq. ft.244 W Village Lake Dr, Derby, KS 67037
LPT REALTY, LLC  $375,000Pending4 beds 3 baths2,289 sq. ft.
$375,000Pending4 beds 3 baths2,289 sq. ft.1932 N Newberry Pl, Derby, KS 67037
BERKSHIRE HATHAWAY PENFED REALTY $600,000Pending6 beds 6 baths2,822 sq. ft.
$600,000Pending6 beds 6 baths2,822 sq. ft.5741 S Joel Ln, Derby, KS 67037
BERKSHIRE HATHAWAY PENFED REALTY $225,000Pending3 beds 2 baths1,753 sq. ft.
$225,000Pending3 beds 2 baths1,753 sq. ft.8359 S Millsap Dr, Derby, KS 67037
LPT REALTY, LLC $390,000Pending4 beds 3 baths2,538 sq. ft.
$390,000Pending4 beds 3 baths2,538 sq. ft.1308 N Jay Ct, Derby, KS 67037
ORENDA REAL ESTATE SERVICES, LLC- Open Sun, 1 to 3pmNew
 $275,000Active2 beds 2 baths868 sq. ft.
$275,000Active2 beds 2 baths868 sq. ft.503 W Lincoln St, Derby, KS 67037
BERKSHIRE HATHAWAY PENFED REALTY - New
 $693,625Active5 beds 4 baths3,600 sq. ft.
$693,625Active5 beds 4 baths3,600 sq. ft.1012 E Summerchase, Derby, KS 67037
BERKSHIRE HATHAWAY PENFED REALTY - New
 $305,000Active3 beds 3 baths2,485 sq. ft.
$305,000Active3 beds 3 baths2,485 sq. ft.1724 N Walnut Creek Dr, Derby, KS 67037
BERKSHIRE HATHAWAY PENFED REALTY  $255,000Pending3 beds 3 baths2,392 sq. ft.
$255,000Pending3 beds 3 baths2,392 sq. ft.1621 N Baltimore Ct, Derby, KS 67037
BETTER HOMES & GARDENS REAL ESTATE WOSTAL REALTY
