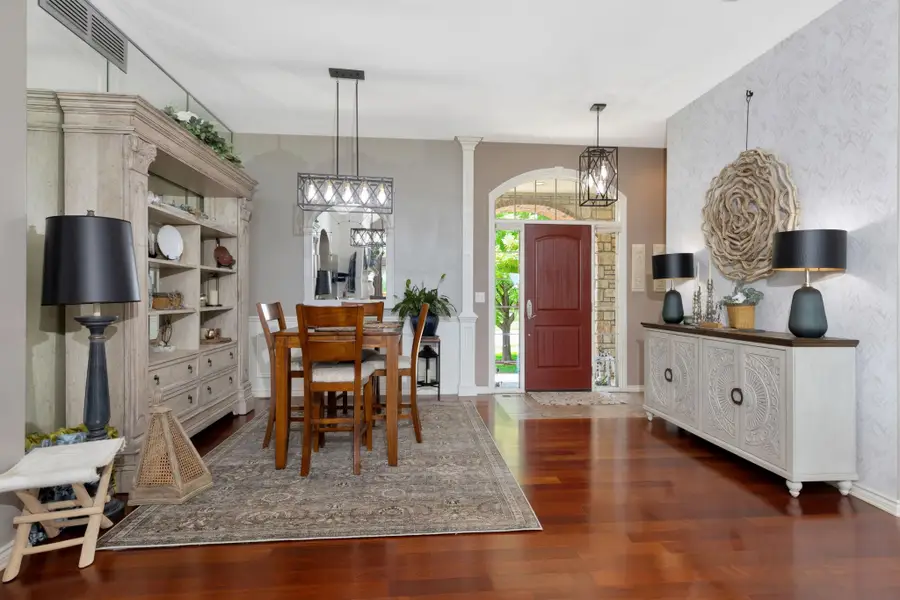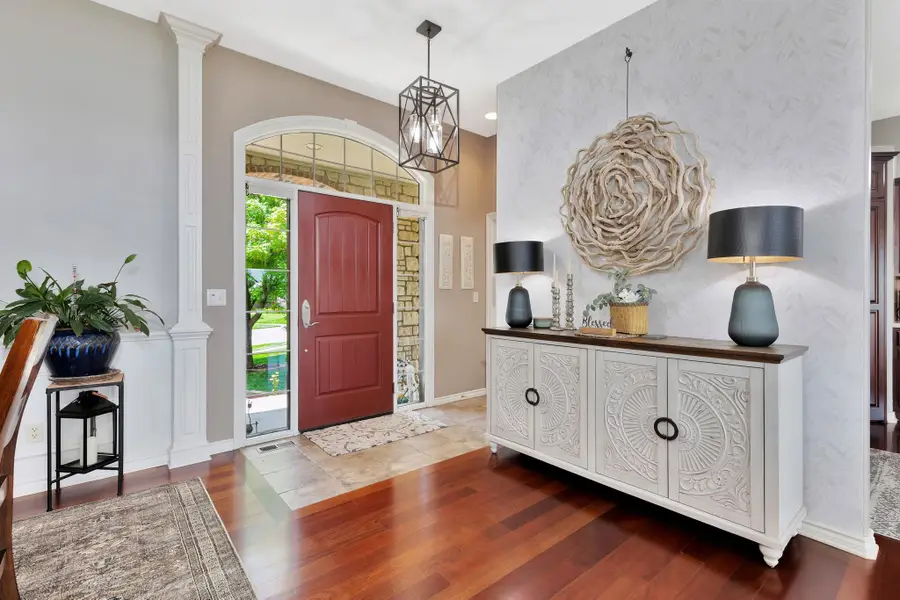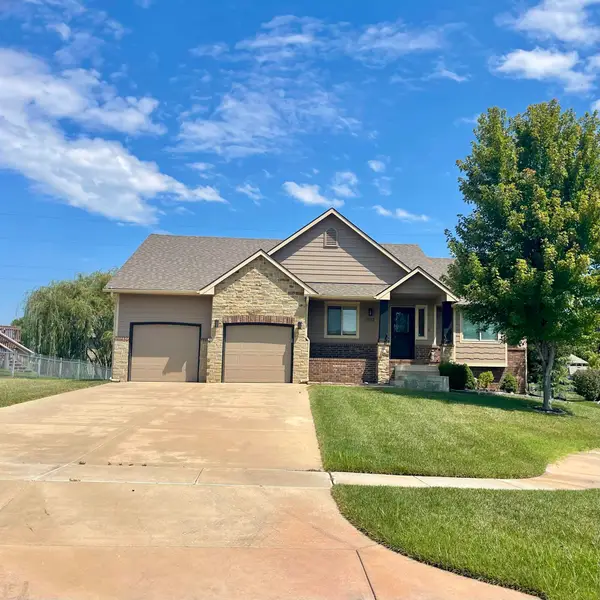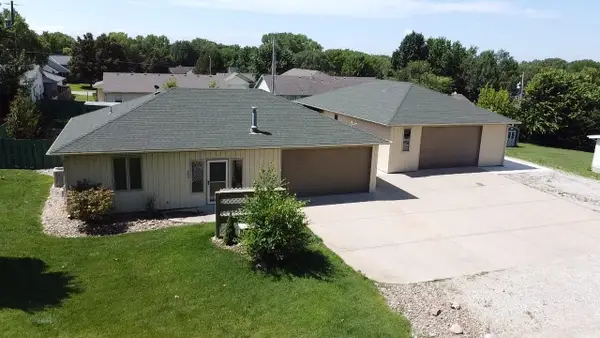2504 N Sawgrass Ct, Derby, KS 67037
Local realty services provided by:ERA Great American Realty



Listed by:amanda buffalo
Office:berkshire hathaway penfed realty
MLS#:657406
Source:South Central Kansas MLS
Price summary
- Price:$430,000
- Price per sq. ft.:$165.64
About this home
Stunning Ranch Home on the Golf Course at The Oaks! Nestled on a quiet cul-de-sac in this highly sought-after subdivision, this beautifully maintained ranch-style home backs directly to the 18th hole of the golf course, offering breathtaking views through floor-to-ceiling windows along the back of the home. Thoughtfully updated and move-in ready, this home is designed for both comfortable living and impressive entertaining. Enjoy the warmth of Brazilian cherry hardwood floors, soaring vaulted ceilings, and abundant natural light throughout. The spacious great room features one of two cozy fireplaces, and seamlessly connects to the oversized, partially covered back deck—perfect for taking in morning coffee or evening sunsets over the greens. The gourmet kitchen is complete with a walk-in pantry, breakfast nook, and smart double oven (replaced 4 years ago), alongside a formal dining room for hosting family and friends. Downstairs, the mid-level walkout leads to a view-out basement with a wet bar and second fireplace—ideal for gatherings or game nights. The primary en suite underwent a complete remodel in 2024, the master bedroom highlighted by a new bay window for panoramic golf course views. Recent updates include new great room and master bedroom lighting and ceiling fan (2021), new picture windows (2024), 50-gallon water heater (2020), HVAC system (4 years old), and irrigation well with sprinkler system to keep the lush landscaping vibrant. For the hobbyist or car enthusiast, the epoxy-coated garage floor (2024), New Age Pro Series 18 cabinets (negotiable), smart garage door opener, and Gutter Guard system (2020) add function and peace of mind. The home’s beautifully landscaped exterior is framed by new limestone garden borders installed within the last 5 years. A rare combination of golf course living, refined interior updates, and a prime cul-de-sac location—you won’t want to miss this one!
Contact an agent
Home facts
- Year built:2006
- Listing Id #:657406
- Added:53 day(s) ago
- Updated:August 15, 2025 at 07:37 AM
Rooms and interior
- Bedrooms:2
- Total bathrooms:3
- Full bathrooms:2
- Half bathrooms:1
- Living area:2,596 sq. ft.
Heating and cooling
- Cooling:Central Air
- Heating:Forced Air
Structure and exterior
- Roof:Composition
- Year built:2006
- Building area:2,596 sq. ft.
- Lot area:0.3 Acres
Schools
- High school:Derby
- Middle school:Derby North
- Elementary school:Derby Hills
Utilities
- Sewer:Sewer Available
Finances and disclosures
- Price:$430,000
- Price per sq. ft.:$165.64
- Tax amount:$5,583 (2024)
New listings near 2504 N Sawgrass Ct
- Open Sun, 2 to 4pmNew
 $340,000Active5 beds 3 baths2,311 sq. ft.
$340,000Active5 beds 3 baths2,311 sq. ft.1125 N Wild Turkey Ct., Derby, KS 67037
REECE NICHOLS SOUTH CENTRAL KANSAS - Open Sun, 2 to 4pmNew
 $230,000Active3 beds 2 baths1,274 sq. ft.
$230,000Active3 beds 2 baths1,274 sq. ft.244 W Village Lake Dr, Derby, KS 67037
LPT REALTY, LLC  $375,000Pending4 beds 3 baths2,289 sq. ft.
$375,000Pending4 beds 3 baths2,289 sq. ft.1932 N Newberry Pl, Derby, KS 67037
BERKSHIRE HATHAWAY PENFED REALTY $600,000Pending6 beds 6 baths2,822 sq. ft.
$600,000Pending6 beds 6 baths2,822 sq. ft.5741 S Joel Ln, Derby, KS 67037
BERKSHIRE HATHAWAY PENFED REALTY $225,000Pending3 beds 2 baths1,753 sq. ft.
$225,000Pending3 beds 2 baths1,753 sq. ft.8359 S Millsap Dr, Derby, KS 67037
LPT REALTY, LLC $390,000Pending4 beds 3 baths2,538 sq. ft.
$390,000Pending4 beds 3 baths2,538 sq. ft.1308 N Jay Ct, Derby, KS 67037
ORENDA REAL ESTATE SERVICES, LLC- Open Sun, 1 to 3pmNew
 $275,000Active2 beds 2 baths868 sq. ft.
$275,000Active2 beds 2 baths868 sq. ft.503 W Lincoln St, Derby, KS 67037
BERKSHIRE HATHAWAY PENFED REALTY - New
 $693,625Active5 beds 4 baths3,600 sq. ft.
$693,625Active5 beds 4 baths3,600 sq. ft.1012 E Summerchase, Derby, KS 67037
BERKSHIRE HATHAWAY PENFED REALTY - New
 $305,000Active3 beds 3 baths2,485 sq. ft.
$305,000Active3 beds 3 baths2,485 sq. ft.1724 N Walnut Creek Dr, Derby, KS 67037
BERKSHIRE HATHAWAY PENFED REALTY  $255,000Pending3 beds 3 baths2,392 sq. ft.
$255,000Pending3 beds 3 baths2,392 sq. ft.1621 N Baltimore Ct, Derby, KS 67037
BETTER HOMES & GARDENS REAL ESTATE WOSTAL REALTY
