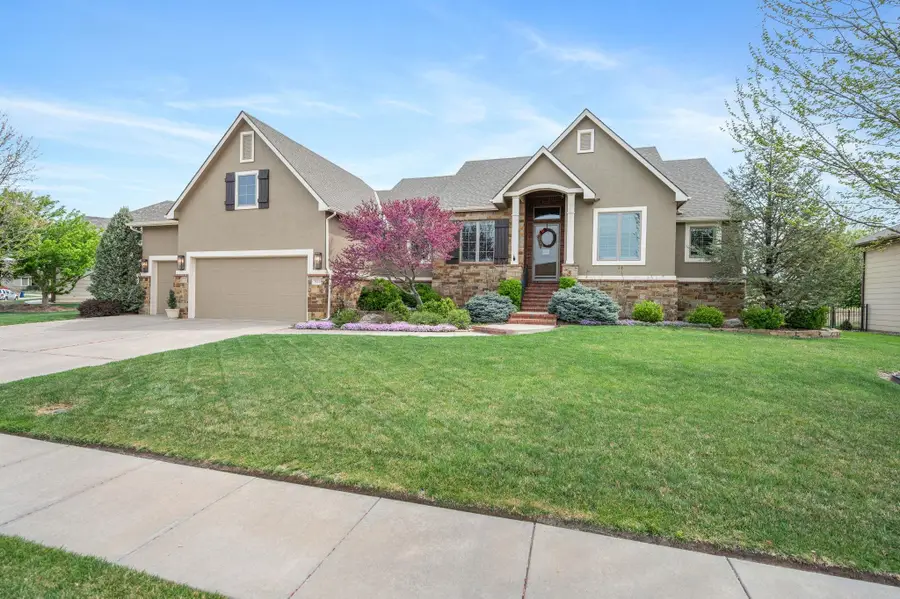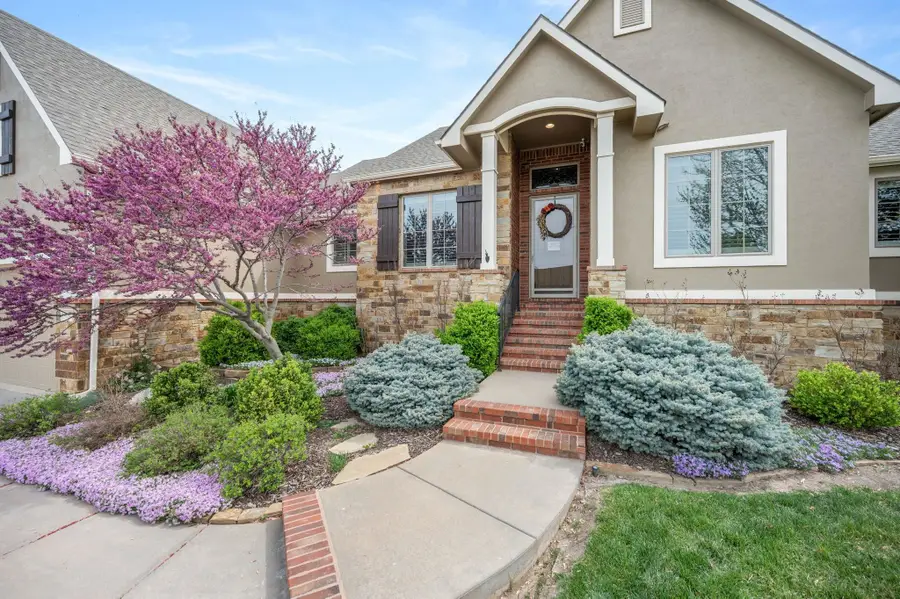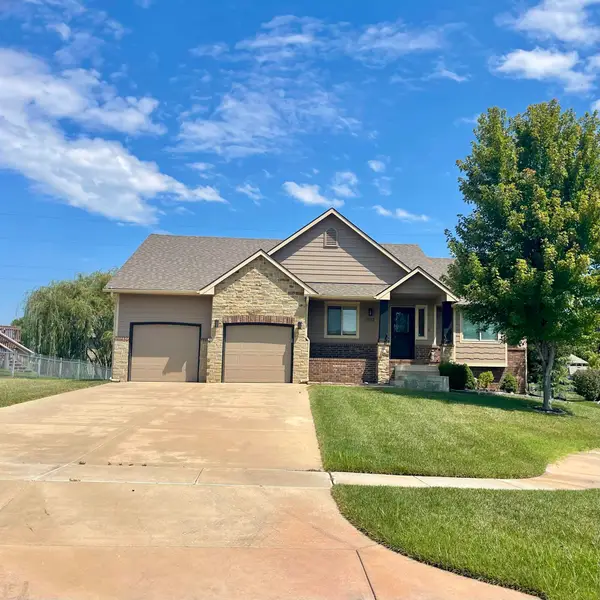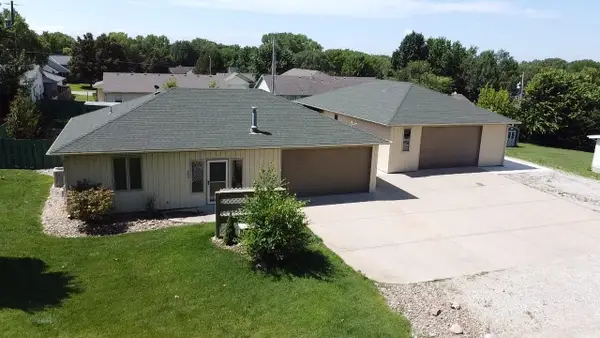2524 N Rough Creek Rd, Derby, KS 67037
Local realty services provided by:ERA Great American Realty



Listed by:terry ziegler
Office:reece nichols south central kansas
MLS#:653905
Source:South Central Kansas MLS
Price summary
- Price:$534,900
- Price per sq. ft.:$159.81
About this home
Welcome to luxury living in The Oaks Addition of Derby! This stunning custom-built home is beautifully appointed with upscale finishes and thoughtful upgrades throughout. From the moment you arrive, the striking curb appeal sets the tone—with stone accents, a grand entryway, lush landscaping, and a meticulously manicured lawn. Step into the private backyard oasis, where you’ll find a fenced yard, an east-facing patio, and a screened, covered deck with composite decking—all overlooking breathtaking views of the golf course. Inside, the expansive open floor plan is designed to impress. The living room is filled with natural light from oversized windows and anchored by a gorgeous gas fireplace that serves as a captivating focal point. The home offers both formal dining and a cozy breakfast nook just off the kitchen. The chef’s kitchen is a showstopper with a large granite island, rich cherry cabinetry, stainless steel appliances—including a gas range, double electric ovens—and a spacious walk-in pantry. Unique, custom finishes elevate the space, making it as functional as it is beautiful. The architectural details continue with soaring 10- and 12-foot ceilings, crown molding, and strategically placed recessed lighting that adds dimension and warmth throughout. Retreat to the spacious primary suite, complete with a charming bayed seating area, a spa-inspired ensuite bathroom with dual sinks, an oversized dual-head shower, private water closet, and a massive walk-in closet with custom built-ins, upper and lower rods, and large windows that flood the space with light. Adjacent to the primary suite is a versatile den or office that could easily serve as an additional bedroom. The split bedroom layout offers privacy for guests, with a dedicated full hall bath. This area of the home also includes a built-in office nook and a well-appointed main floor laundry room featuring granite counters and cherry cabinets. The fully finished basement expands your living space with high ceilings, a second gas fireplace surrounded by custom built-ins, large view-out windows, an additional bedroom and full bath, plus a spacious bonus room perfect for a gym, media room, or playroom. The entertaining area includes a wet bar with granite countertops, a full-sized dishwasher, space for a microwave, and a stylish tile backsplash. Ample storage is available throughout, including a large unfinished storage area and a convenient space under the stairs. This remarkable home combines elegance, comfort, and functionality—all in a premier golf course community. Don’t miss the opportunity to make it yours!
Contact an agent
Home facts
- Year built:2011
- Listing Id #:653905
- Added:121 day(s) ago
- Updated:August 15, 2025 at 07:37 AM
Rooms and interior
- Bedrooms:5
- Total bathrooms:3
- Full bathrooms:3
- Living area:3,347 sq. ft.
Heating and cooling
- Cooling:Central Air, Electric
- Heating:Forced Air, Natural Gas
Structure and exterior
- Roof:Composition
- Year built:2011
- Building area:3,347 sq. ft.
- Lot area:0.29 Acres
Schools
- High school:Derby
- Middle school:Derby North
- Elementary school:Derby Hills
Utilities
- Sewer:Sewer Available
Finances and disclosures
- Price:$534,900
- Price per sq. ft.:$159.81
- Tax amount:$7,877 (2024)
New listings near 2524 N Rough Creek Rd
- Open Sun, 2 to 4pmNew
 $340,000Active5 beds 3 baths2,311 sq. ft.
$340,000Active5 beds 3 baths2,311 sq. ft.1125 N Wild Turkey Ct., Derby, KS 67037
REECE NICHOLS SOUTH CENTRAL KANSAS - Open Sun, 2 to 4pmNew
 $230,000Active3 beds 2 baths1,274 sq. ft.
$230,000Active3 beds 2 baths1,274 sq. ft.244 W Village Lake Dr, Derby, KS 67037
LPT REALTY, LLC  $375,000Pending4 beds 3 baths2,289 sq. ft.
$375,000Pending4 beds 3 baths2,289 sq. ft.1932 N Newberry Pl, Derby, KS 67037
BERKSHIRE HATHAWAY PENFED REALTY $600,000Pending6 beds 6 baths2,822 sq. ft.
$600,000Pending6 beds 6 baths2,822 sq. ft.5741 S Joel Ln, Derby, KS 67037
BERKSHIRE HATHAWAY PENFED REALTY $225,000Pending3 beds 2 baths1,753 sq. ft.
$225,000Pending3 beds 2 baths1,753 sq. ft.8359 S Millsap Dr, Derby, KS 67037
LPT REALTY, LLC $390,000Pending4 beds 3 baths2,538 sq. ft.
$390,000Pending4 beds 3 baths2,538 sq. ft.1308 N Jay Ct, Derby, KS 67037
ORENDA REAL ESTATE SERVICES, LLC- Open Sun, 1 to 3pmNew
 $275,000Active2 beds 2 baths868 sq. ft.
$275,000Active2 beds 2 baths868 sq. ft.503 W Lincoln St, Derby, KS 67037
BERKSHIRE HATHAWAY PENFED REALTY - New
 $693,625Active5 beds 4 baths3,600 sq. ft.
$693,625Active5 beds 4 baths3,600 sq. ft.1012 E Summerchase, Derby, KS 67037
BERKSHIRE HATHAWAY PENFED REALTY - New
 $305,000Active3 beds 3 baths2,485 sq. ft.
$305,000Active3 beds 3 baths2,485 sq. ft.1724 N Walnut Creek Dr, Derby, KS 67037
BERKSHIRE HATHAWAY PENFED REALTY  $255,000Pending3 beds 3 baths2,392 sq. ft.
$255,000Pending3 beds 3 baths2,392 sq. ft.1621 N Baltimore Ct, Derby, KS 67037
BETTER HOMES & GARDENS REAL ESTATE WOSTAL REALTY
