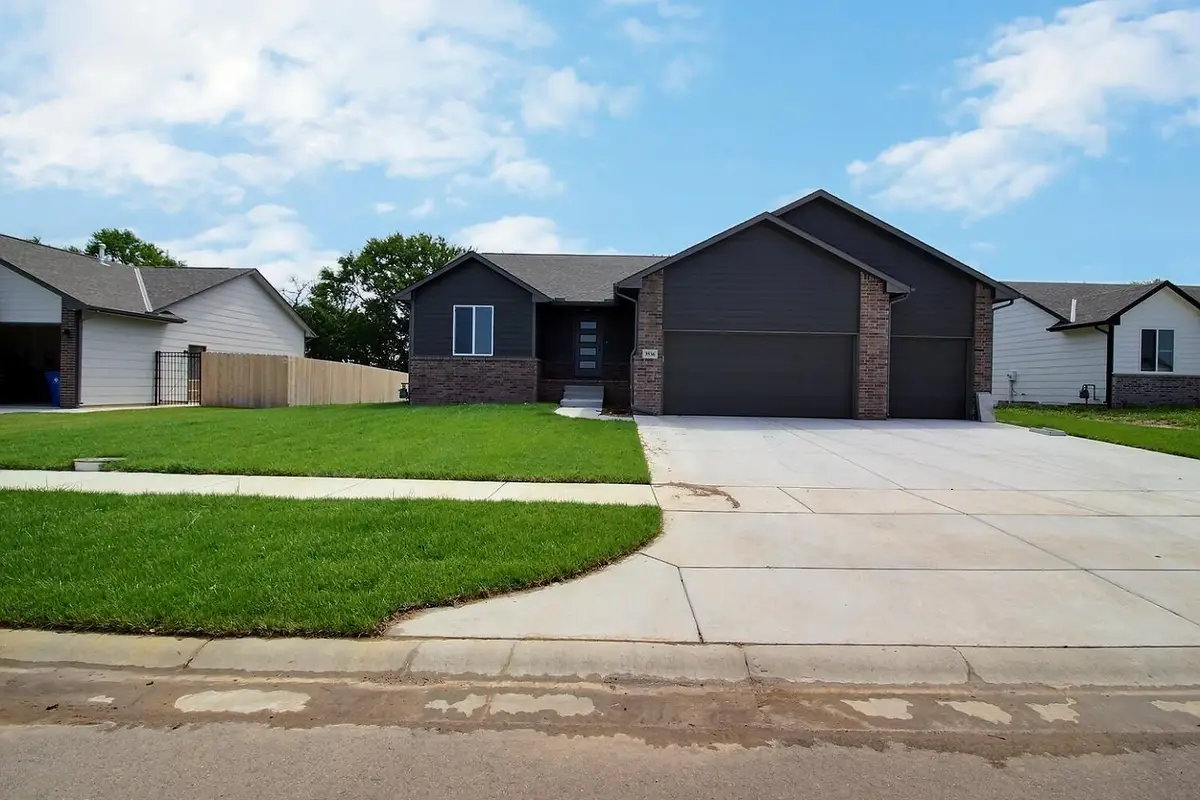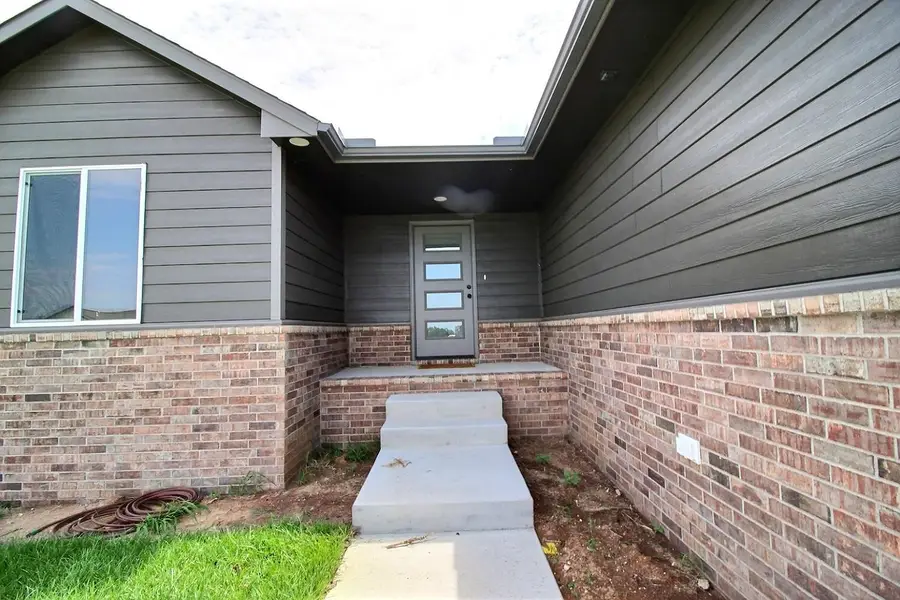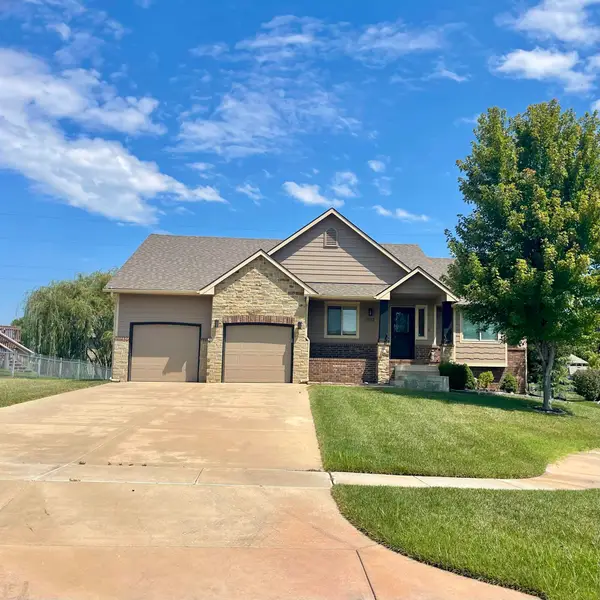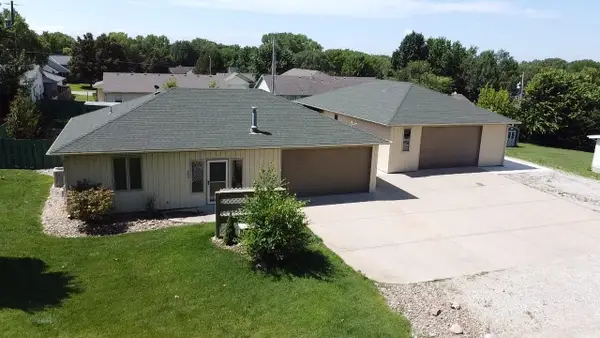3536 N Forest Park St, Derby, KS 67037
Local realty services provided by:ERA Great American Realty



3536 N Forest Park St,Derby, KS 67037
$335,000
- 3 Beds
- 2 Baths
- 1,399 sq. ft.
- Single family
- Active
Upcoming open houses
- Sun, Aug 1702:00 pm - 04:00 pm
Listed by:marie gregor
Office:better homes & gardens real estate wostal realty
MLS#:658499
Source:South Central Kansas MLS
Price summary
- Price:$335,000
- Price per sq. ft.:$239.46
About this home
WELCOME TO YOUR CUSTOM HOME THAT SAYS THIS ONE IS IT!! LOTS OF UPGRADES THAT WERE PAID OUTSIDE OF CLOSING! THE LARGE BACK YARD WILL MAKE YOU THINK YOU ARE LIVING IN THE COUNTRY!! VERY PRIVATE WITH A TREE ROW SEPARATING YOU FROM THE FIELD BEHIND YOU. SELLERS JUST HAD SOD INSTALLED IN THE FRONT AND BACK YARD AND YOU HAVE A PRIVATE WELL AND SPRINKLER SYSTEM TO HELP YOU KEEP THE YARD LOOKING BEAUTIFUL. THE FRONT ENTRY BRINGS YOU INTO AN OPEN FLOOR PLAN WITH SEMI VAULT ADDED OVER KITCHEN AND LIVING ROOM TO ADD TO THE SPACIOUS FEEL. SOLID SURFACE COUNTER AND ISLAND FOR A CLASSY LOOK. LARGE WINDOWS OVER LOOK YOUR VERY PRIVATE BACK YARD AND MID LEVEL WALK OUT LEADS TO YOUR COVERED PATIO. THIS HOME FEATURES A SPLIT BEDROOM PLAN AND THE OWNERR HAS STARTED INSTALLING SMART SWITCHES IN SOME OF THE ROOMS.THE OVER SIZED GARAGE WAS COMPLETED WITH WIRING FOR TV, 3 WATER SPIKETS, 1 FOR POWER WASH AND ADDITIONAL HOT AND COLD FAUCETS. IF YOU LIKE DETAILING CARS THERE ARE 16 CANNED LIGHTS IN THE CEILING WITH EXTRA ELECTRIC PLUGS ON ALL WALLS. BOTH GARAGE DOORS HAVE SIDE MOUNT OPENERS SO YOU HAVE CEILING ROOM TO ADD A LIFT. OUTSIDE KEY PAD FOR EMERGENCY ENTRANCE. THE BEST PART IS THE FULL VIEW OUT BASEMENT IS FRAMED AND READY FOR YOU TO USE YOUR CREATIVE SKILLS TO FINISH TO YOUR TASTE. THERE ARE 2 FRAMED BEDROOOMS AND A PLUMBED BATHROOM AND A VERY LARGE FAMILY ROOM AND A CONCRETE ROOM FOR STORAGE OR SHELTER. THE LISTING AGENT IS RELATED TO THE SELLER.
Contact an agent
Home facts
- Year built:2024
- Listing Id #:658499
- Added:32 day(s) ago
- Updated:August 14, 2025 at 03:03 PM
Rooms and interior
- Bedrooms:3
- Total bathrooms:2
- Full bathrooms:2
- Living area:1,399 sq. ft.
Heating and cooling
- Cooling:Central Air, Electric
- Heating:Forced Air, Natural Gas
Structure and exterior
- Roof:Composition
- Year built:2024
- Building area:1,399 sq. ft.
- Lot area:0.33 Acres
Schools
- High school:Derby
- Middle school:Derby North
- Elementary school:Stone Creek
Utilities
- Sewer:Sewer Available
Finances and disclosures
- Price:$335,000
- Price per sq. ft.:$239.46
- Tax amount:$4,656 (2023)
New listings near 3536 N Forest Park St
- Open Sun, 2 to 4pmNew
 $340,000Active5 beds 3 baths2,311 sq. ft.
$340,000Active5 beds 3 baths2,311 sq. ft.1125 N Wild Turkey Ct., Derby, KS 67037
REECE NICHOLS SOUTH CENTRAL KANSAS - Open Sun, 2 to 4pmNew
 $230,000Active3 beds 2 baths1,274 sq. ft.
$230,000Active3 beds 2 baths1,274 sq. ft.244 W Village Lake Dr, Derby, KS 67037
LPT REALTY, LLC  $375,000Pending4 beds 3 baths2,289 sq. ft.
$375,000Pending4 beds 3 baths2,289 sq. ft.1932 N Newberry Pl, Derby, KS 67037
BERKSHIRE HATHAWAY PENFED REALTY $600,000Pending6 beds 6 baths2,822 sq. ft.
$600,000Pending6 beds 6 baths2,822 sq. ft.5741 S Joel Ln, Derby, KS 67037
BERKSHIRE HATHAWAY PENFED REALTY $225,000Pending3 beds 2 baths1,753 sq. ft.
$225,000Pending3 beds 2 baths1,753 sq. ft.8359 S Millsap Dr, Derby, KS 67037
LPT REALTY, LLC $390,000Pending4 beds 3 baths2,538 sq. ft.
$390,000Pending4 beds 3 baths2,538 sq. ft.1308 N Jay Ct, Derby, KS 67037
ORENDA REAL ESTATE SERVICES, LLC- Open Sun, 1 to 3pmNew
 $275,000Active2 beds 2 baths868 sq. ft.
$275,000Active2 beds 2 baths868 sq. ft.503 W Lincoln St, Derby, KS 67037
BERKSHIRE HATHAWAY PENFED REALTY - New
 $693,625Active5 beds 4 baths3,600 sq. ft.
$693,625Active5 beds 4 baths3,600 sq. ft.1012 E Summerchase, Derby, KS 67037
BERKSHIRE HATHAWAY PENFED REALTY - New
 $305,000Active3 beds 3 baths2,485 sq. ft.
$305,000Active3 beds 3 baths2,485 sq. ft.1724 N Walnut Creek Dr, Derby, KS 67037
BERKSHIRE HATHAWAY PENFED REALTY  $255,000Pending3 beds 3 baths2,392 sq. ft.
$255,000Pending3 beds 3 baths2,392 sq. ft.1621 N Baltimore Ct, Derby, KS 67037
BETTER HOMES & GARDENS REAL ESTATE WOSTAL REALTY
