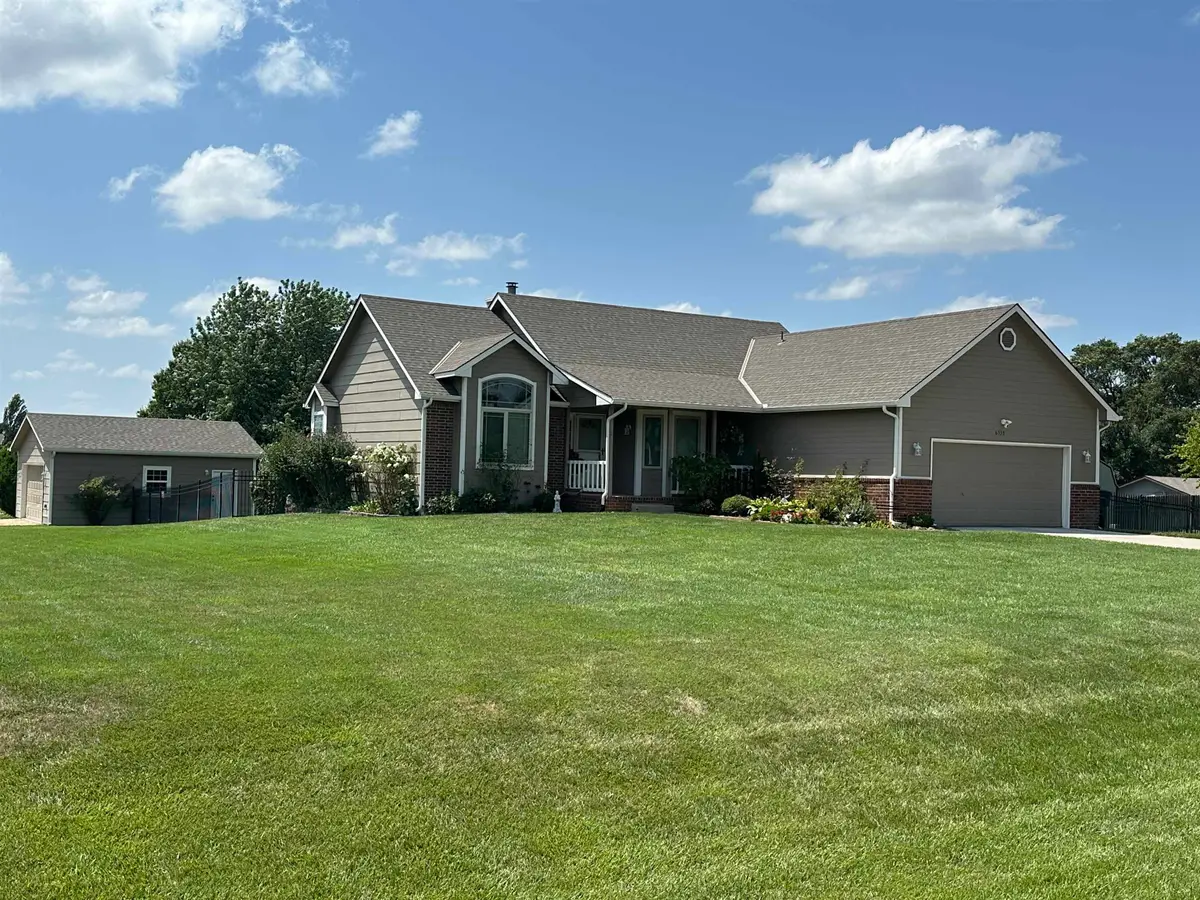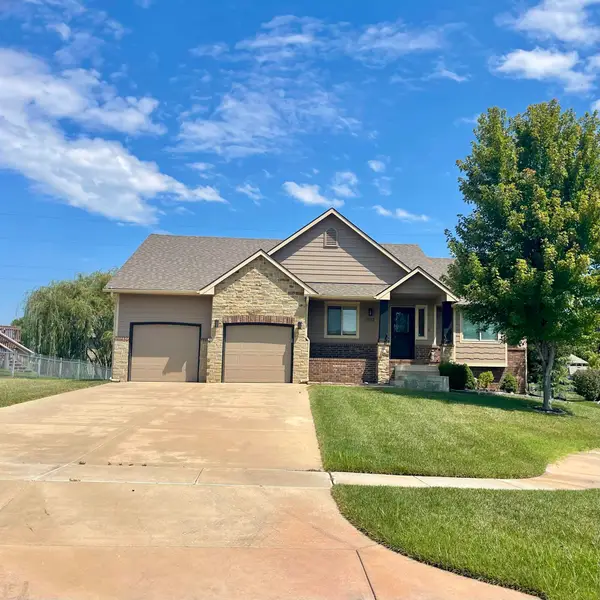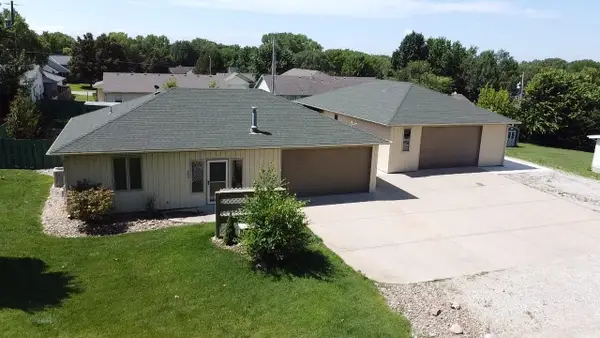6535 S Brundige St., Derby, KS 67037
Local realty services provided by:ERA Great American Realty



6535 S Brundige St.,Derby, KS 67037
$399,900
- 4 Beds
- 3 Baths
- 2,860 sq. ft.
- Single family
- Pending
Listed by:christine fletcher
Office:platinum realty llc.
MLS#:658987
Source:South Central Kansas MLS
Price summary
- Price:$399,900
- Price per sq. ft.:$139.83
About this home
Exquisite one owner ranch home in the highly sought after Fairway Meadows neighborhood in Derby, KS. Welcome to this meticulously maintained 4 bed/3 bath home located near The Hidden Lakes Golf Course. This home features 2860 sq ft of total living space and sits gracefully on almost 3/4 of an acre. This beautifully landscaped, corner lot features a sprinkler system, irrigation well, beautiful gardens, Rod Iron Fencing and additional 2 car garage. Step inside and experience this open, thoughtfully designed floor plan with upscale amenities throughout. The main floor, primary suite is a luxurious retreat with the en suite bathroom featuring solid surface countertop with double sinks, a jetted tub and has his/her walk in closets. 2 additional beds and hall bath on the main floor. Beautiful hardwood floors in the main floor living room/formal dinning with a wood burning fireplace. The view out basement features an expansive family room, game room, bedroom and bath. Step out onto the back double deck and soak in the quiet, peaceful setting in your fully fenced backyard. Derby address with the benefit of having County taxes. NO SPECIALS* ROSE HILL OR DERBY SCHOOLS. Call today for your personal showing.
Contact an agent
Home facts
- Year built:1995
- Listing Id #:658987
- Added:18 day(s) ago
- Updated:August 15, 2025 at 07:37 AM
Rooms and interior
- Bedrooms:4
- Total bathrooms:3
- Full bathrooms:3
- Living area:2,860 sq. ft.
Heating and cooling
- Cooling:Central Air, Electric
- Heating:Electric, Forced Air
Structure and exterior
- Roof:Composition
- Year built:1995
- Building area:2,860 sq. ft.
- Lot area:0.64 Acres
Schools
- High school:Rose Hill
- Middle school:Rose Hill
- Elementary school:Rose Hill
Utilities
- Water:Lagoon, Rural Water
Finances and disclosures
- Price:$399,900
- Price per sq. ft.:$139.83
- Tax amount:$3,622 (2024)
New listings near 6535 S Brundige St.
- Open Sun, 2 to 4pmNew
 $340,000Active5 beds 3 baths2,311 sq. ft.
$340,000Active5 beds 3 baths2,311 sq. ft.1125 N Wild Turkey Ct., Derby, KS 67037
REECE NICHOLS SOUTH CENTRAL KANSAS - Open Sun, 2 to 4pmNew
 $230,000Active3 beds 2 baths1,274 sq. ft.
$230,000Active3 beds 2 baths1,274 sq. ft.244 W Village Lake Dr, Derby, KS 67037
LPT REALTY, LLC  $375,000Pending4 beds 3 baths2,289 sq. ft.
$375,000Pending4 beds 3 baths2,289 sq. ft.1932 N Newberry Pl, Derby, KS 67037
BERKSHIRE HATHAWAY PENFED REALTY $600,000Pending6 beds 6 baths2,822 sq. ft.
$600,000Pending6 beds 6 baths2,822 sq. ft.5741 S Joel Ln, Derby, KS 67037
BERKSHIRE HATHAWAY PENFED REALTY $225,000Pending3 beds 2 baths1,753 sq. ft.
$225,000Pending3 beds 2 baths1,753 sq. ft.8359 S Millsap Dr, Derby, KS 67037
LPT REALTY, LLC $390,000Pending4 beds 3 baths2,538 sq. ft.
$390,000Pending4 beds 3 baths2,538 sq. ft.1308 N Jay Ct, Derby, KS 67037
ORENDA REAL ESTATE SERVICES, LLC- Open Sun, 1 to 3pmNew
 $275,000Active2 beds 2 baths868 sq. ft.
$275,000Active2 beds 2 baths868 sq. ft.503 W Lincoln St, Derby, KS 67037
BERKSHIRE HATHAWAY PENFED REALTY - New
 $693,625Active5 beds 4 baths3,600 sq. ft.
$693,625Active5 beds 4 baths3,600 sq. ft.1012 E Summerchase, Derby, KS 67037
BERKSHIRE HATHAWAY PENFED REALTY - New
 $305,000Active3 beds 3 baths2,485 sq. ft.
$305,000Active3 beds 3 baths2,485 sq. ft.1724 N Walnut Creek Dr, Derby, KS 67037
BERKSHIRE HATHAWAY PENFED REALTY  $255,000Pending3 beds 3 baths2,392 sq. ft.
$255,000Pending3 beds 3 baths2,392 sq. ft.1621 N Baltimore Ct, Derby, KS 67037
BETTER HOMES & GARDENS REAL ESTATE WOSTAL REALTY
