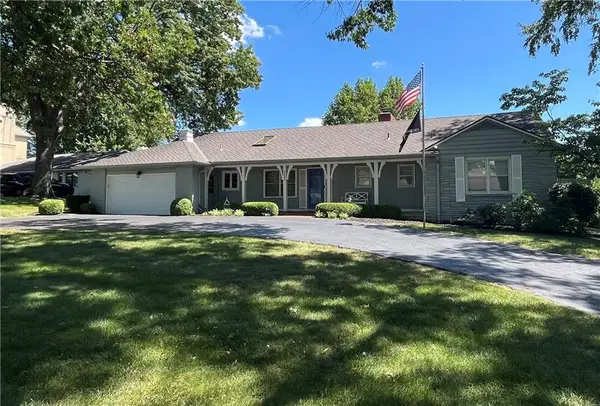5869 Granada Lane, Fairway, KS 66205
Local realty services provided by:ERA McClain Brothers
5869 Granada Lane,Fairway, KS 66205
$337,000
- 2 Beds
- 1 Baths
- 1,024 sq. ft.
- Single family
- Active
Listed by:ryan beckley
Office:platinum realty llc.
MLS#:2569720
Source:MOKS_HL
Price summary
- Price:$337,000
- Price per sq. ft.:$329.1
About this home
Nicely updated Ranch home in Fairway featuring an open living room with hardwood floors and a ton of natural lighting provided by the oversized windows. All windows in the home have been replaced with triple paned glass that can open for easy cleaning! Fully remodeled kitchen with tile flooring, new electrical including canned lighting, added insulation, stainless steel appliances including gas range stove, quartz countertops, subway tiling backsplash and custom soft close drawers/cabinets! The bathroom has also been recently remodeled with tiled flooring, newer toilet and vanity, and walk in shower. Both bedrooms are generously sized featuring hardwood floors, multiple windows, and ceiling fans. Office space has laminate flooring and also serves as the utility room for washer and dryer. Located centrally near shopping, dining, highway access, some of the best rated schools in Johnson County and so much more. Less than 3 miles from The Country Club Plaza and 6 miles from Downtown KC!
Contact an agent
Home facts
- Year built:1953
- Listing ID #:2569720
- Added:37 day(s) ago
- Updated:September 25, 2025 at 12:33 PM
Rooms and interior
- Bedrooms:2
- Total bathrooms:1
- Full bathrooms:1
- Living area:1,024 sq. ft.
Heating and cooling
- Cooling:Electric
- Heating:Forced Air Gas, Natural Gas
Structure and exterior
- Roof:Composition
- Year built:1953
- Building area:1,024 sq. ft.
Schools
- High school:SM East
- Middle school:Indian Hills
- Elementary school:Highlands
Utilities
- Water:City/Public
- Sewer:Public Sewer
Finances and disclosures
- Price:$337,000
- Price per sq. ft.:$329.1
New listings near 5869 Granada Lane
- Open Sat, 11am to 1pm
 $385,000Active2 beds 2 baths1,510 sq. ft.
$385,000Active2 beds 2 baths1,510 sq. ft.4214 W 59th Street, Fairway, KS 66205
MLS# 2568692Listed by: REAL BROKER, LLC - Open Sat, 3 to 5pm
 $425,000Active3 beds 3 baths1,888 sq. ft.
$425,000Active3 beds 3 baths1,888 sq. ft.6007 Mission Road, Fairway, KS 66205
MLS# 2575096Listed by: KW KANSAS CITY METRO  $1,350,000Pending5 beds 4 baths3,902 sq. ft.
$1,350,000Pending5 beds 4 baths3,902 sq. ft.3601 Eastvale Drive, Fairway, KS 66205
MLS# 2574888Listed by: COMPASS REALTY GROUP $965,000Active3 beds 4 baths3,703 sq. ft.
$965,000Active3 beds 4 baths3,703 sq. ft.5419 Mohawk Lane, Fairway, KS 66205
MLS# 2574530Listed by: REALTY ONE GROUP METRO HOME PROS $419,000Active3 beds 2 baths1,556 sq. ft.
$419,000Active3 beds 2 baths1,556 sq. ft.5324 Fairway Road, Fairway, KS 66205
MLS# 2574906Listed by: REECENICHOLS - COUNTRY CLUB PLAZA $375,000Pending3 beds 2 baths1,476 sq. ft.
$375,000Pending3 beds 2 baths1,476 sq. ft.5853 Fontana Drive, Fairway, KS 66205
MLS# 2572709Listed by: WEST VILLAGE REALTY $639,000Pending3 beds 3 baths2,350 sq. ft.
$639,000Pending3 beds 3 baths2,350 sq. ft.4312 Brookridge Drive, Fairway, KS 66205
MLS# 2572151Listed by: COMPASS REALTY GROUP $1,349,000Active5 beds 5 baths4,000 sq. ft.
$1,349,000Active5 beds 5 baths4,000 sq. ft.5439 Norwood Street, Fairway, KS 66205
MLS# 2570379Listed by: COLDWELL BANKER REGAN REALTORS $1,300,000Pending3 beds 3 baths2,405 sq. ft.
$1,300,000Pending3 beds 3 baths2,405 sq. ft.Address Withheld By Seller, Fairway, KS 66205
MLS# 2569387Listed by: COMPASS REALTY GROUP
