11203 Cedar Street, Leawood, KS 66211
Local realty services provided by:ERA McClain Brothers
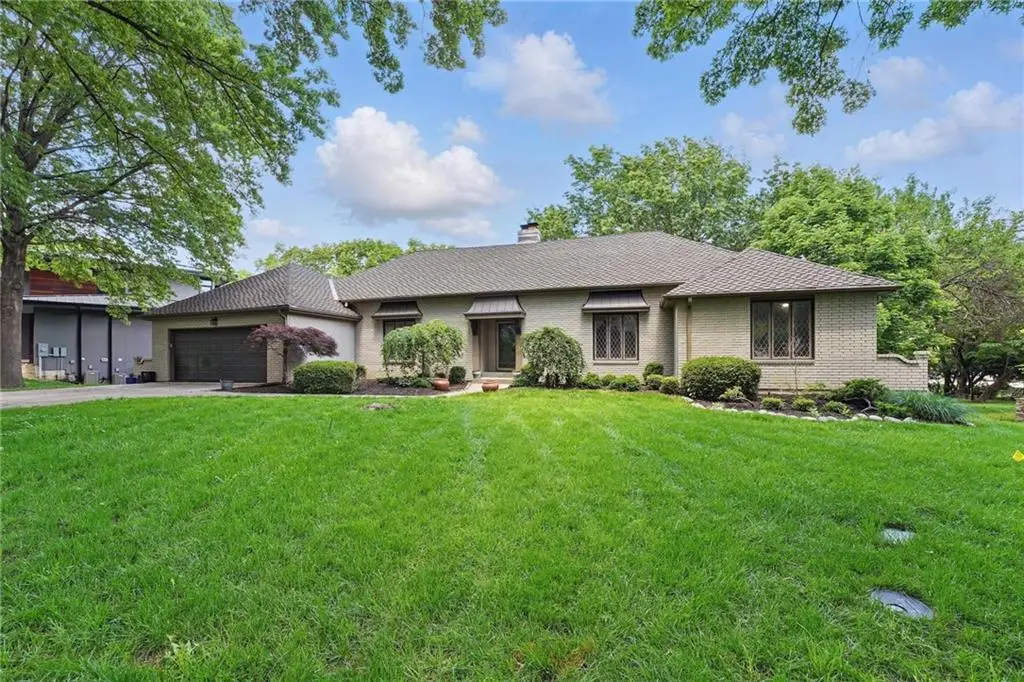
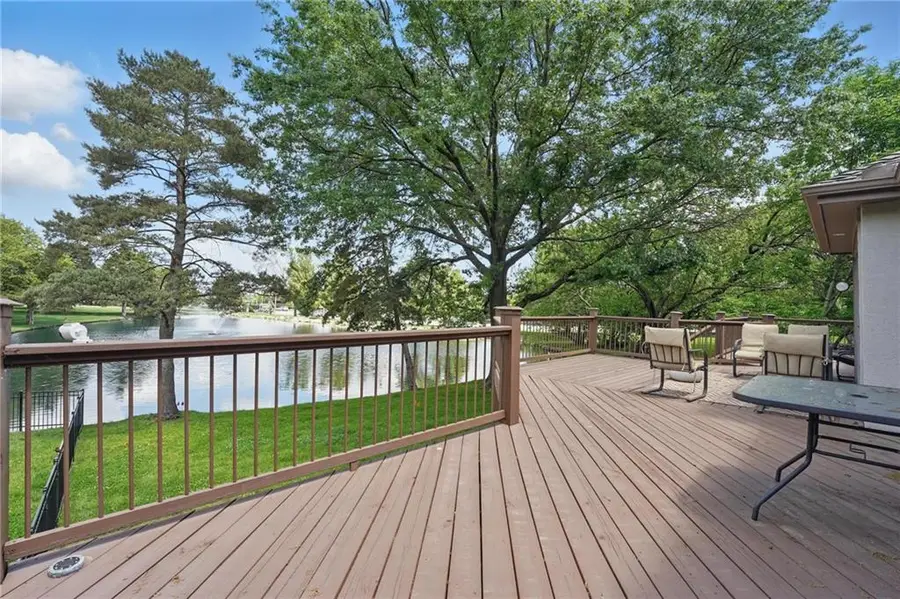
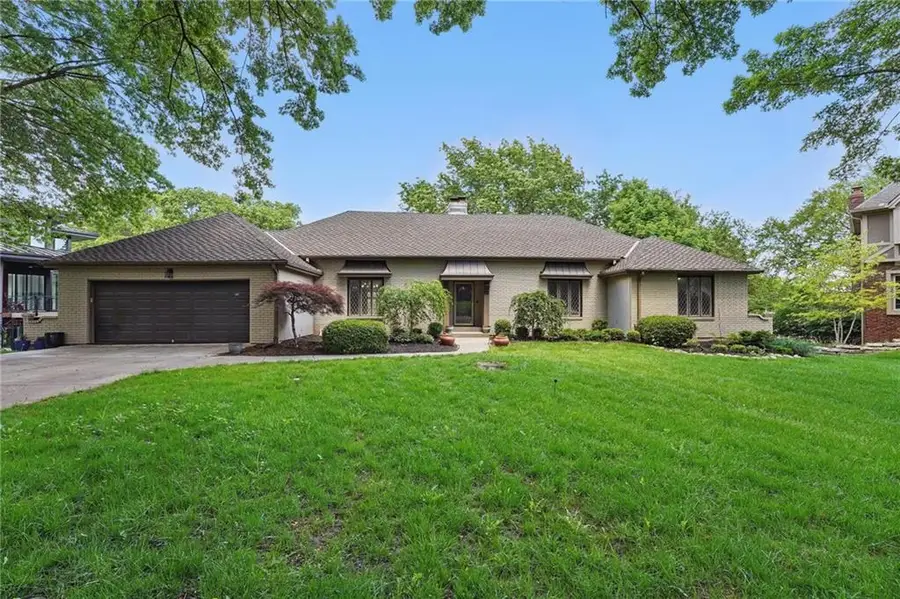
Listed by:angela harris
Office:chartwell realty llc.
MLS#:2550044
Source:MOKS_HL
Price summary
- Price:$839,900
- Price per sq. ft.:$245.15
- Monthly HOA dues:$81.25
About this home
Luxury Waterfront Living | Fully Renovated Reverse 1.5 in Leawood Country Manor. Wake up to sparkling pond views and live in total comfort in this stunningly renovated reverse 1.5-story home in coveted Leawood Country Manor. Every inch of this property has been thoughtfully upgraded within the past year, blending timeless design with luxurious finishes—all set against a serene waterfront backdrop. Step inside to find: sun-drenched great room with a full wall of windows, French doors, and new stone fireplace. Gorgeous chef’s kitchen with custom cabinetry, dual pantries, marbled granite, 5-burner gas stove, and floor-to-ceiling windows overlooking the pond. Main-level primary suite with deck access, walk-in closet, and fully renovated bath. Refinished hardwoods in a soft taupe tone for an elevated, modern feel. The walkout lower level offers a huge second living space, another stone fireplace, wet bar, guest suite, and additional 4th bedroom—plus tons of storage and a covered patio that leads to the water. Enjoy a fully fenced backyard area for pets, brand-new landscaping, and unbeatable access to I-435, shopping, and dining. Neighborhood amenities include pool, play area, basketball court, and trails. All the beauty and finishes of new construction—without the wait—set in one of Leawood’s most desirable, established neighborhoods.
Contact an agent
Home facts
- Year built:1978
- Listing Id #:2550044
- Added:76 day(s) ago
- Updated:July 20, 2025 at 12:43 AM
Rooms and interior
- Bedrooms:4
- Total bathrooms:3
- Full bathrooms:3
- Living area:3,426 sq. ft.
Heating and cooling
- Cooling:Electric
- Heating:Forced Air Gas, Zoned
Structure and exterior
- Roof:Composition
- Year built:1978
- Building area:3,426 sq. ft.
Schools
- High school:Blue Valley North
- Middle school:Overland Trail
- Elementary school:Valley Park
Utilities
- Water:City/Public
- Sewer:Public Sewer
Finances and disclosures
- Price:$839,900
- Price per sq. ft.:$245.15
New listings near 11203 Cedar Street
- New
 $900,000Active5 beds 5 baths6,846 sq. ft.
$900,000Active5 beds 5 baths6,846 sq. ft.14801 Rosewood Drive, Leawood, KS 66224
MLS# 2566120Listed by: COMPASS REALTY GROUP - New
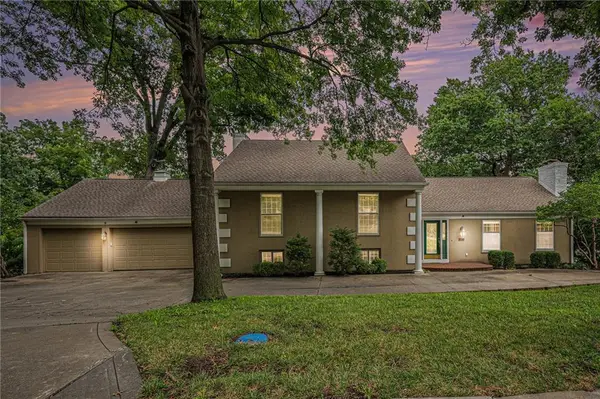 $585,000Active5 beds 3 baths3,392 sq. ft.
$585,000Active5 beds 3 baths3,392 sq. ft.9815 Overbrook Court, Leawood, KS 66206
MLS# 2564503Listed by: KELLER WILLIAMS REALTY PARTNERS INC. - New
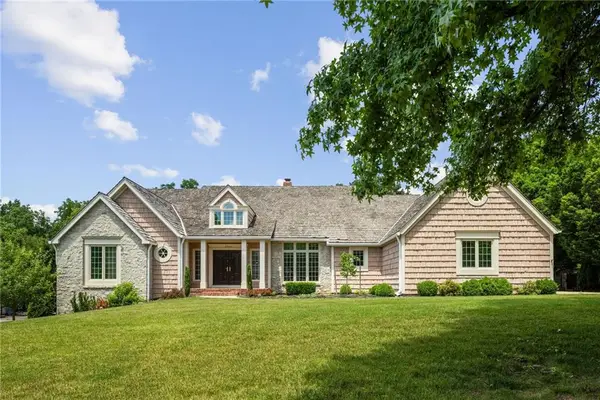 $1,200,000Active2 beds 3 baths2,654 sq. ft.
$1,200,000Active2 beds 3 baths2,654 sq. ft.3044 W 118th Terrace, Leawood, KS 66211
MLS# 2565670Listed by: COMPASS REALTY GROUP - New
 $325,000Active0 Acres
$325,000Active0 Acres5448 W 128th Terrace, Leawood, KS 66209
MLS# 2565860Listed by: KELLER WILLIAMS REALTY PARTNERS INC. - New
 $400,000Active0 Acres
$400,000Active0 Acres12812 Birch Street, Leawood, KS 66209
MLS# 2565848Listed by: KELLER WILLIAMS REALTY PARTNERS INC.  $630,000Active4 beds 4 baths2,959 sq. ft.
$630,000Active4 beds 4 baths2,959 sq. ft.3345 W 145th Terrace, Leawood, KS 66224
MLS# 2562252Listed by: COMPASS REALTY GROUP- New
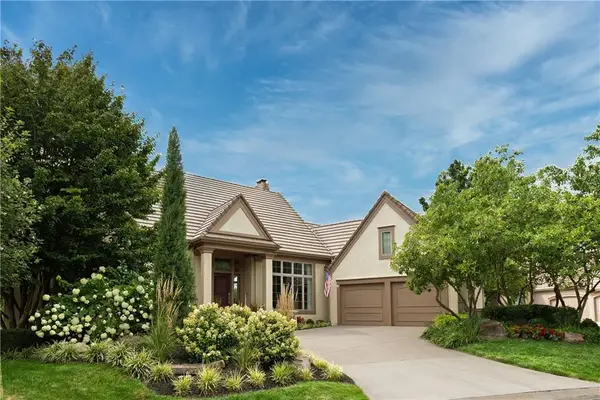 $1,550,000Active3 beds 6 baths4,302 sq. ft.
$1,550,000Active3 beds 6 baths4,302 sq. ft.2108 W 115th Street, Leawood, KS 66211
MLS# 2565613Listed by: COMPASS REALTY GROUP 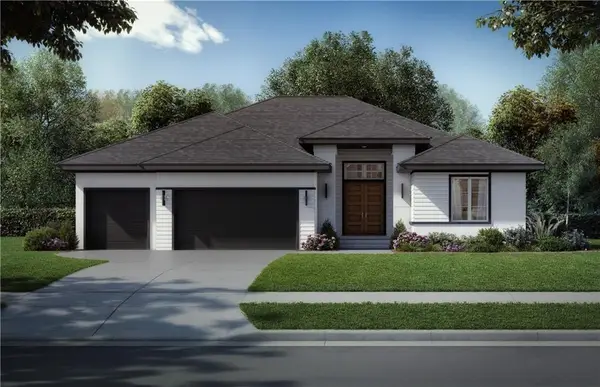 $1,598,950Pending4 beds 5 baths4,517 sq. ft.
$1,598,950Pending4 beds 5 baths4,517 sq. ft.4410 W 136th Street, Leawood, KS 66224
MLS# 2565499Listed by: WEICHERT, REALTORS WELCH & COM- New
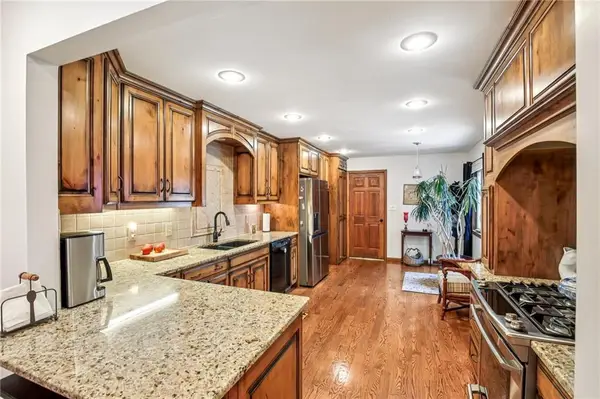 $495,000Active4 beds 3 baths2,204 sq. ft.
$495,000Active4 beds 3 baths2,204 sq. ft.4317 W 112th Terrace, Leawood, KS 66211
MLS# 2564335Listed by: RE/MAX STATE LINE  $975,000Active5 beds 5 baths4,955 sq. ft.
$975,000Active5 beds 5 baths4,955 sq. ft.15145 Mohawk Circle, Leawood, KS 66224
MLS# 2562274Listed by: KELLER WILLIAMS REALTY PARTNERS INC.
