12727 Sagamore Road, Leawood, KS 66209
Local realty services provided by:ERA McClain Brothers


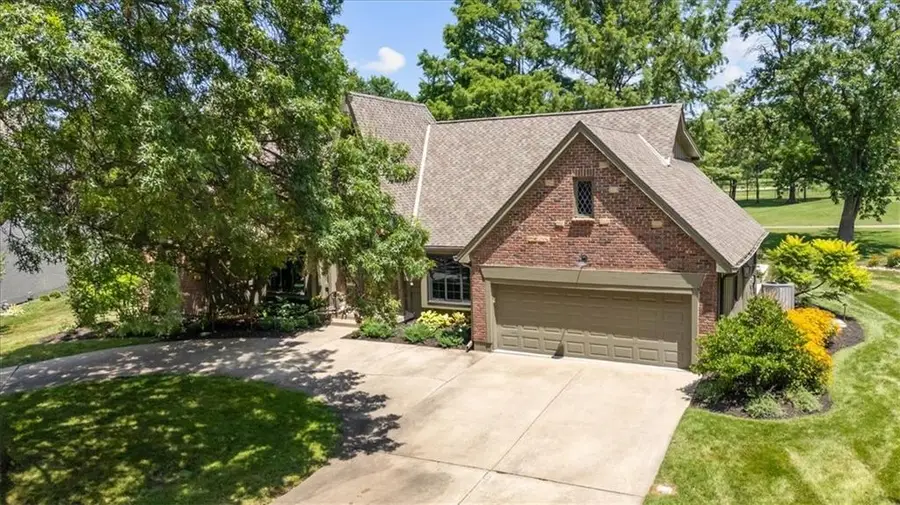
Listed by:earvin ray
Office:compass realty group
MLS#:2562221
Source:MOKS_HL
Price summary
- Price:$1,150,000
- Price per sq. ft.:$251.42
- Monthly HOA dues:$43.75
About this home
Welcome to this stunning 1.5-story Tudor-style home nestled on the 11th tee of the Country Club of Leawood. Fully renovated and meticulously maintained, this move-in ready gem offers timeless charm and modern comfort.
Step inside to a gracious formal dining room that flows seamlessly into a spacious eat-in chef’s kitchen, opening to an expansive great room with a striking stone fireplace and direct access to the back deck—perfect for enjoying sweeping views of the golf course.
The main level also features a serene primary suite with its own fireplace, a luxurious en-suite bath, and a custom walk-in closet. A stylish powder room, functional mudroom, laundry area, and a beautifully designed home office round out the main floor.
Upstairs, you’ll find a bright loft-style study and three generously sized bedrooms sharing a spacious hall bath.
The finished lower level is an entertainer’s dream, complete with a full kitchen, guest suite with private bath, cozy living area with fireplace, and a hidden bourbon room for the ultimate in hospitality.
This exceptional home offers elegance, comfort, and a one-of-a-kind setting—don’t miss the opportunity to make it yours!
Contact an agent
Home facts
- Year built:1978
- Listing Id #:2562221
- Added:13 day(s) ago
- Updated:July 21, 2025 at 07:44 PM
Rooms and interior
- Bedrooms:5
- Total bathrooms:4
- Full bathrooms:3
- Half bathrooms:1
- Living area:4,574 sq. ft.
Heating and cooling
- Cooling:Attic Fan, Electric
Structure and exterior
- Roof:Composition
- Year built:1978
- Building area:4,574 sq. ft.
Schools
- High school:Blue Valley North
- Middle school:Leawood Middle
- Elementary school:Leawood
Utilities
- Water:City/Public
- Sewer:Public Sewer
Finances and disclosures
- Price:$1,150,000
- Price per sq. ft.:$251.42
New listings near 12727 Sagamore Road
- New
 $900,000Active5 beds 5 baths6,846 sq. ft.
$900,000Active5 beds 5 baths6,846 sq. ft.14801 Rosewood Drive, Leawood, KS 66224
MLS# 2566120Listed by: COMPASS REALTY GROUP - New
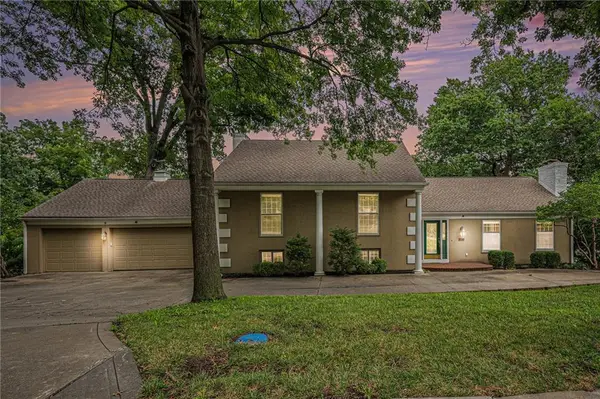 $585,000Active5 beds 3 baths3,392 sq. ft.
$585,000Active5 beds 3 baths3,392 sq. ft.9815 Overbrook Court, Leawood, KS 66206
MLS# 2564503Listed by: KELLER WILLIAMS REALTY PARTNERS INC. - New
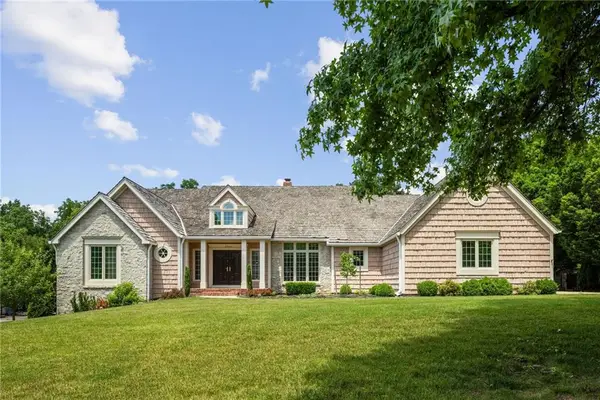 $1,200,000Active2 beds 3 baths2,654 sq. ft.
$1,200,000Active2 beds 3 baths2,654 sq. ft.3044 W 118th Terrace, Leawood, KS 66211
MLS# 2565670Listed by: COMPASS REALTY GROUP - New
 $325,000Active0 Acres
$325,000Active0 Acres5448 W 128th Terrace, Leawood, KS 66209
MLS# 2565860Listed by: KELLER WILLIAMS REALTY PARTNERS INC. - New
 $400,000Active0 Acres
$400,000Active0 Acres12812 Birch Street, Leawood, KS 66209
MLS# 2565848Listed by: KELLER WILLIAMS REALTY PARTNERS INC.  $630,000Active4 beds 4 baths2,959 sq. ft.
$630,000Active4 beds 4 baths2,959 sq. ft.3345 W 145th Terrace, Leawood, KS 66224
MLS# 2562252Listed by: COMPASS REALTY GROUP- New
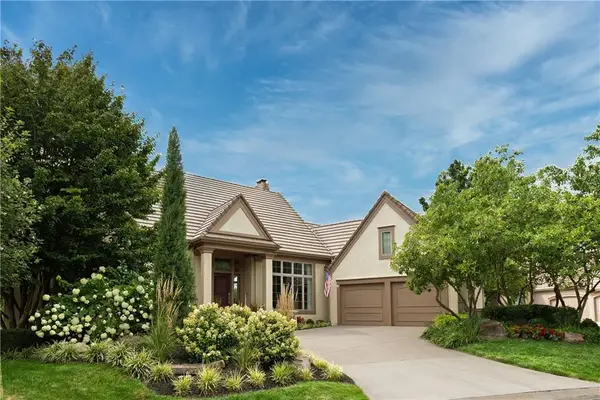 $1,550,000Active3 beds 6 baths4,302 sq. ft.
$1,550,000Active3 beds 6 baths4,302 sq. ft.2108 W 115th Street, Leawood, KS 66211
MLS# 2565613Listed by: COMPASS REALTY GROUP 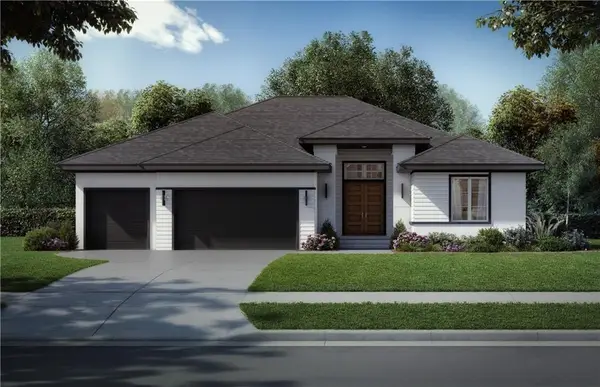 $1,598,950Pending4 beds 5 baths4,517 sq. ft.
$1,598,950Pending4 beds 5 baths4,517 sq. ft.4410 W 136th Street, Leawood, KS 66224
MLS# 2565499Listed by: WEICHERT, REALTORS WELCH & COM- New
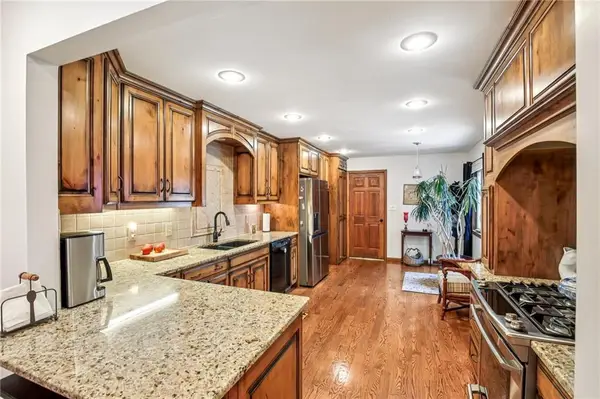 $495,000Active4 beds 3 baths2,204 sq. ft.
$495,000Active4 beds 3 baths2,204 sq. ft.4317 W 112th Terrace, Leawood, KS 66211
MLS# 2564335Listed by: RE/MAX STATE LINE  $975,000Active5 beds 5 baths4,955 sq. ft.
$975,000Active5 beds 5 baths4,955 sq. ft.15145 Mohawk Circle, Leawood, KS 66224
MLS# 2562274Listed by: KELLER WILLIAMS REALTY PARTNERS INC.
