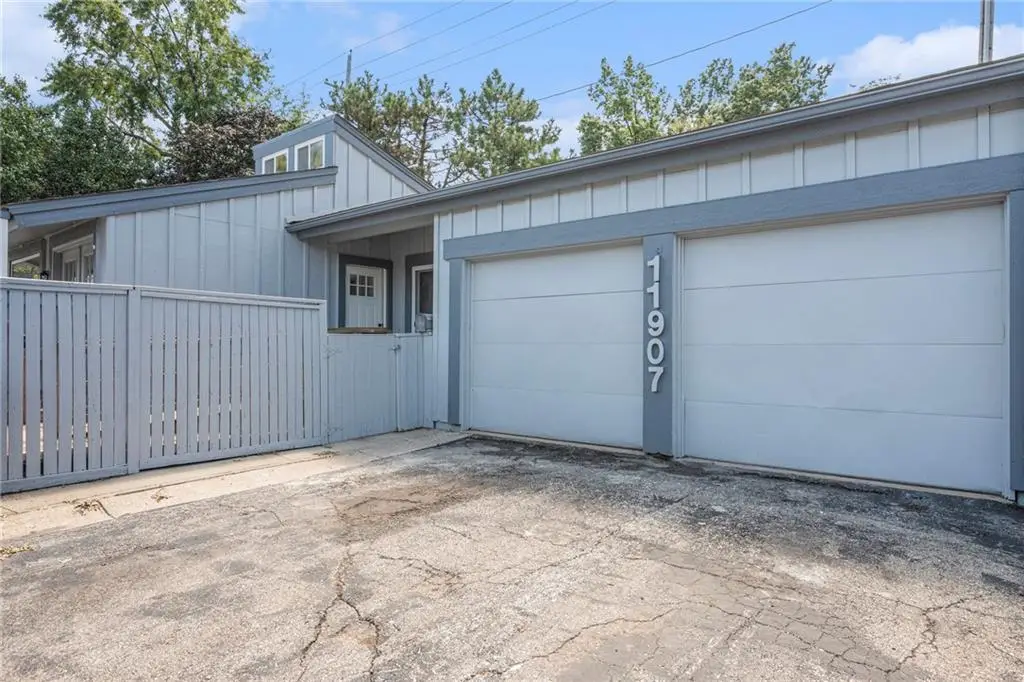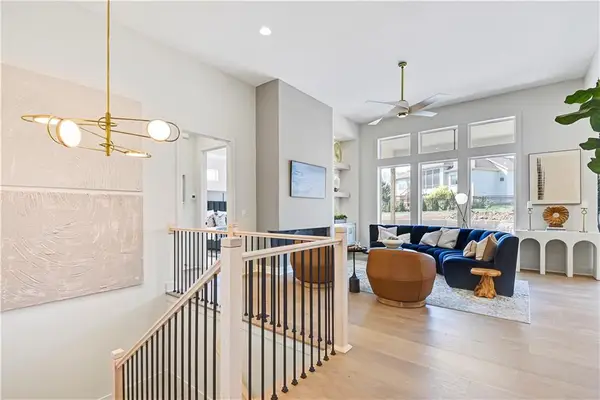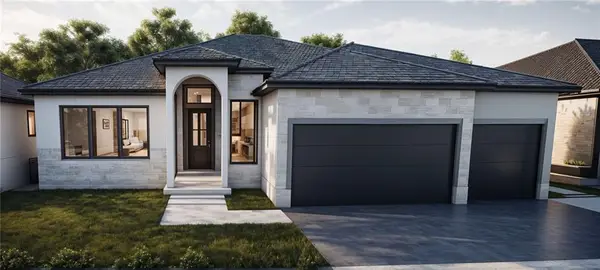11907 W 82nd Terrace, Lenexa, KS 66215
Local realty services provided by:ERA High Pointe Realty



Listed by:russell capps
Office:keller williams realty partners inc.
MLS#:2568594
Source:MOKS_HL
Price summary
- Price:$319,000
- Price per sq. ft.:$221.99
- Monthly HOA dues:$320
About this home
Welcome to this beautifully remodeled ranch with an open floor plan in Four Colonies. Upon entry you'll be greeted by vaulted ceilings with skylights inviting the sun to naturally highlight the remarkable layout of this home! The kitchen boasts all new top and bottom shaker-style kitchen cabinets, slow-close drawers, quartz countertops, custom-tiled backsplash and all new SS appliances. The great room combines the living and dining rooms providing more than enough space while showcasing a gas fireplace tucked into a gorgeous accent wall. The master suite includes a spacious bedroom and a fully remodeled ensuite bathroom boasting a skylight, tiled floors and shower walls and a main level laundry to boot! In the main bathroom you'll find another skylight, new tiling on the floor as well as the shower surround. Both bathrooms have new vanities, toilets, fixtures and lighting. All new interior paint throughout (ceilings, walls, doors, trim), new interior doors, fixtures and lighting. Downstairs you'll find a blank canvas of additional space that has so much potential to bring your creative ideas to life adding extra value to this beautiful home! New glass sliding doors are found in both the great room as well as the master bedroom that walk out to the private rear patio perfect for enjoying the outdoors. Fabulous location close to parks, restaurants and shopping. Don't miss your opportunity to own this great home!
Contact an agent
Home facts
- Year built:1973
- Listing Id #:2568594
- Added:1 day(s) ago
- Updated:August 22, 2025 at 02:39 AM
Rooms and interior
- Bedrooms:3
- Total bathrooms:2
- Full bathrooms:2
- Living area:1,437 sq. ft.
Heating and cooling
- Cooling:Electric
- Heating:Forced Air Gas
Structure and exterior
- Roof:Composition
- Year built:1973
- Building area:1,437 sq. ft.
Schools
- High school:SM Northwest
- Middle school:Trailridge
- Elementary school:Rising Star
Utilities
- Water:City/Public
- Sewer:Public Sewer
Finances and disclosures
- Price:$319,000
- Price per sq. ft.:$221.99
New listings near 11907 W 82nd Terrace
- Open Sun, 1 to 3pmNew
 $849,950Active4 beds 4 baths3,815 sq. ft.
$849,950Active4 beds 4 baths3,815 sq. ft.8115 Lone Elm Road, Lenexa, KS 66220
MLS# 2569896Listed by: REAL BROKER, LLC  $764,134Pending5 beds 3 baths3,234 sq. ft.
$764,134Pending5 beds 3 baths3,234 sq. ft.25070 W 98th Place, Lenexa, KS 66227
MLS# 2570340Listed by: PRIME DEVELOPMENT LAND CO LLC- Open Sat, 12 to 2pmNew
 $380,000Active3 beds 3 baths1,811 sq. ft.
$380,000Active3 beds 3 baths1,811 sq. ft.12006 W 101st Street, Lenexa, KS 66215
MLS# 2569880Listed by: COMPASS REALTY GROUP - Open Fri, 12 to 5pmNew
 $667,900Active4 beds 3 baths2,958 sq. ft.
$667,900Active4 beds 3 baths2,958 sq. ft.25080 W 141st Terrace, Lenexa, KS 66227
MLS# 2570081Listed by: COMPASS REALTY GROUP  $525,000Active4 beds 4 baths3,148 sq. ft.
$525,000Active4 beds 4 baths3,148 sq. ft.8168 Constance Street, Lenexa, KS 66215
MLS# 2568076Listed by: KELLER WILLIAMS REALTY PARTNERS INC.- New
 $400,000Active4 beds 3 baths3,409 sq. ft.
$400,000Active4 beds 3 baths3,409 sq. ft.8923 Country Hill Court, Lenexa, KS 66215
MLS# 2569756Listed by: REECENICHOLS -JOHNSON COUNTY W  $790,565Pending4 beds 3 baths2,986 sq. ft.
$790,565Pending4 beds 3 baths2,986 sq. ft.25012 W 89th Street, Lenexa, KS 66227
MLS# 2569721Listed by: COMPASS REALTY GROUP- New
 $1,082,992Active4 beds 4 baths3,532 sq. ft.
$1,082,992Active4 beds 4 baths3,532 sq. ft.9962 Brockway Street, Lenexa, KS 66220
MLS# 2569505Listed by: WEICHERT, REALTORS WELCH & COM - New
 $450,000Active5 beds 3 baths3,052 sq. ft.
$450,000Active5 beds 3 baths3,052 sq. ft.7808 Long Avenue, Lenexa, KS 66216
MLS# 2567361Listed by: KW KANSAS CITY METRO
