13503 W 75 Terrace, Lenexa, KS 66216
Local realty services provided by:ERA High Pointe Realty
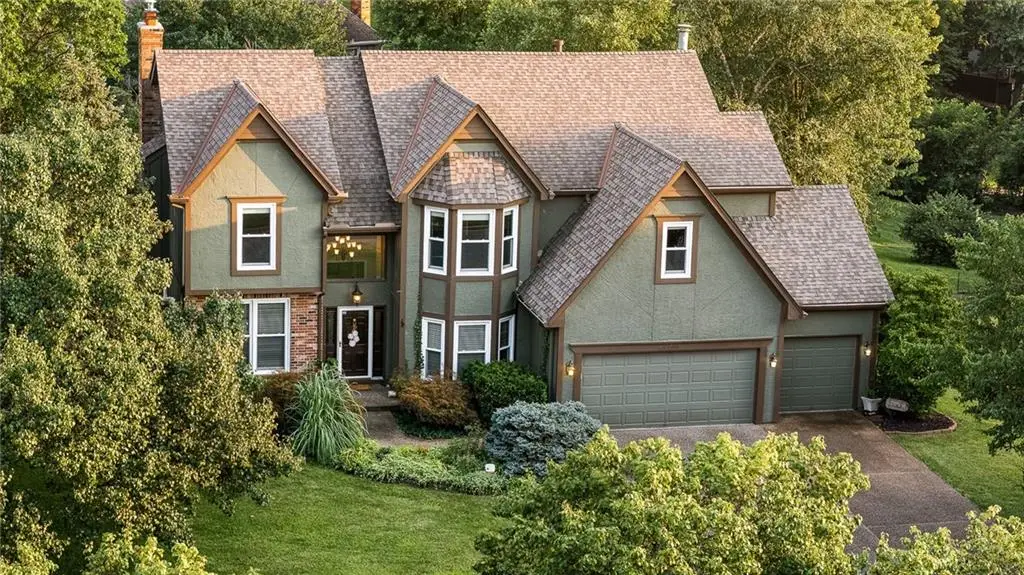
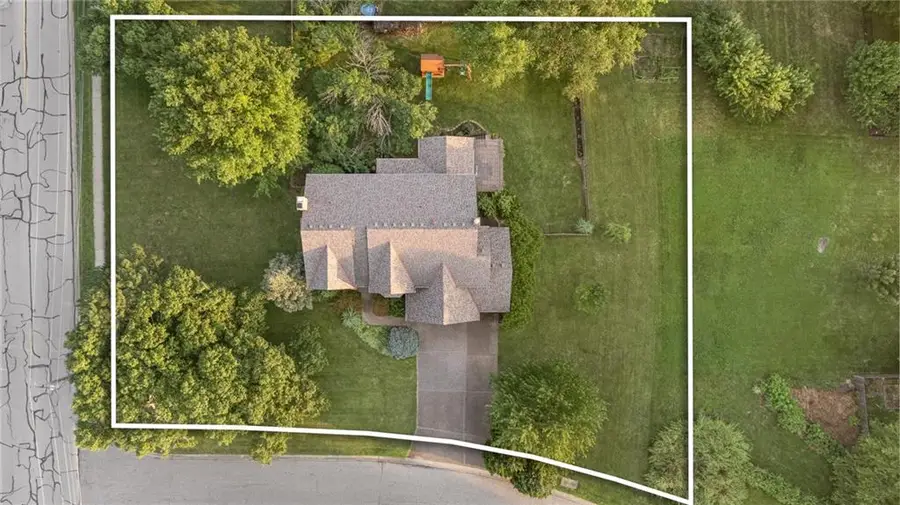
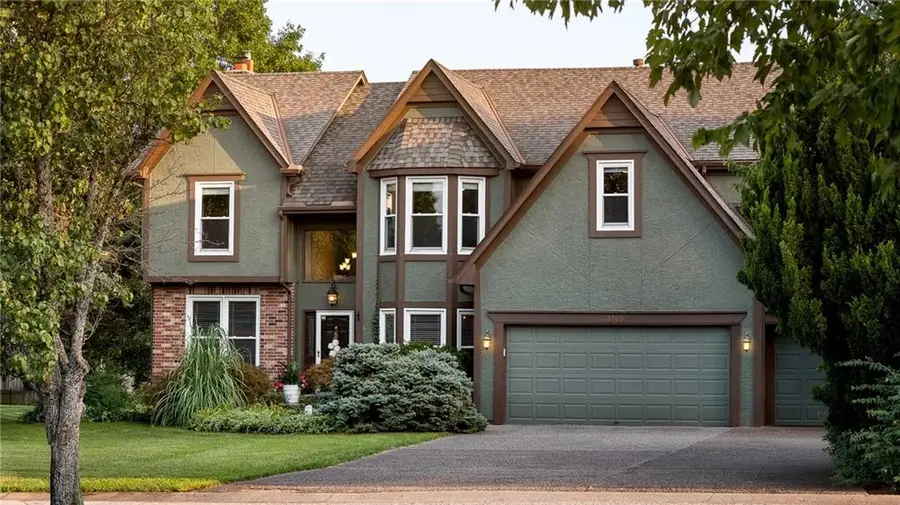
Listed by:heather brulez
Office:weichert, realtors welch & com
MLS#:2565953
Source:MOKS_HL
Price summary
- Price:$625,000
- Price per sq. ft.:$160.3
- Monthly HOA dues:$50
About this home
Welcome home to this spacious 2-story that sits on over half an acre, close to the community pool and nestled into a fenced, shaded lot with a 3-car garage—including an extra-deep third bay for all the gear, toys, or tools you need.
The main level has been freshly updated with hardwood flooring throughout - no more carpet! Off the entry, the formal living room is ready to become whatever you imagine - music room, sitting lounge with swivel chairs, or even the ultimate play space. The Formal dining has easy access to the kitchen with newer stainless steel appliances, white cabinets and bar seating. The hearth room, complete with gas fireplace is perfect for Saturday morning cartoons and the smell of pancakes wafting from the kitchen. You'll also find a great room with gas fireplace, mud room, laundry room, powder room, and breakfast area with access to the covered and screened deck that is begging for cafe lights and golden hours!
Upstairs, four generously sized bedrooms include a sprawling primary suite—complete with its own cozy sitting room, a spa-like bath with soaking tub, dual vanities, and a walk-in closet that could easily moonlight as a dressing room. Bedroom 2 features a private ensuite bathroom while bedrooms 3 and 4 share a Jack-N-Jill bath with their own private sink.
The walkout basement is where the fun continues and is ready for movie nights, epic game nights, or entertaining thanks to a wet bar and a bonus room next to a bath rough-in, ready to become a 5th bedroom or guest suite and is currently a home office with big windows overlooking the backyard and brand new flooring.
Step outside to a backyard that’s ready for adventures and BBQs—whether it’s digging in the raised garden beds, swinging under the trees, or soaking up Fall nights. Plus, you're just minutes from parks, trails, top rated schools and all the essentials. This kind of space, location, and backyard just makes sense!
Contact an agent
Home facts
- Year built:1993
- Listing Id #:2565953
- Added:15 day(s) ago
- Updated:August 11, 2025 at 03:44 AM
Rooms and interior
- Bedrooms:4
- Total bathrooms:4
- Full bathrooms:3
- Half bathrooms:1
- Living area:3,899 sq. ft.
Heating and cooling
- Cooling:Electric
- Heating:Forced Air Gas
Structure and exterior
- Roof:Composition
- Year built:1993
- Building area:3,899 sq. ft.
Schools
- High school:SM Northwest
- Middle school:Trailridge
- Elementary school:Mill Creek
Utilities
- Water:City/Public
- Sewer:Public Sewer
Finances and disclosures
- Price:$625,000
- Price per sq. ft.:$160.3
New listings near 13503 W 75 Terrace
- New
 $510,000Active4 beds 3 baths2,831 sq. ft.
$510,000Active4 beds 3 baths2,831 sq. ft.8331 Allman Road, Lenexa, KS 66219
MLS# 2568388Listed by: GENSTONE REALTY - New
 $699,000Active4 beds 3 baths3,183 sq. ft.
$699,000Active4 beds 3 baths3,183 sq. ft.9906 Fountain Circle, Lenexa, KS 66220
MLS# 2567331Listed by: WEICHERT, REALTORS WELCH & COM - New
 $360,000Active4 beds 3 baths2,112 sq. ft.
$360,000Active4 beds 3 baths2,112 sq. ft.10126 Earnshaw Street, Lenexa, KS 66215
MLS# 2567429Listed by: KW DIAMOND PARTNERS - Open Sat, 1 to 3pmNew
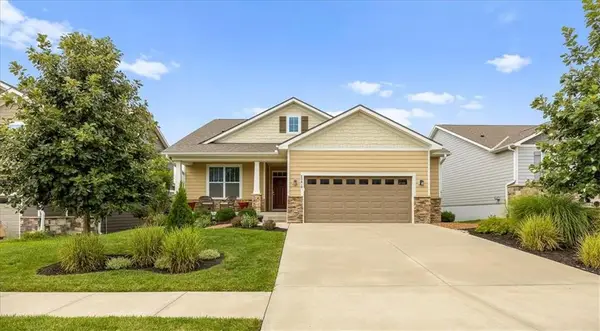 $539,900Active4 beds 3 baths2,520 sq. ft.
$539,900Active4 beds 3 baths2,520 sq. ft.23610 W 92nd Street, Lenexa, KS 66227
MLS# 2567428Listed by: KELLER WILLIAMS REALTY PARTNERS INC.  $490,000Pending3 beds 3 baths2,143 sq. ft.
$490,000Pending3 beds 3 baths2,143 sq. ft.24111 W 95th Street, Lenexa, KS 66227
MLS# 2568887Listed by: REALTY EXECUTIVES $479,000Pending4 beds 4 baths3,683 sq. ft.
$479,000Pending4 beds 4 baths3,683 sq. ft.11333 Acuff Lane, Lenexa, KS 66215
MLS# 2565780Listed by: COMPASS REALTY GROUP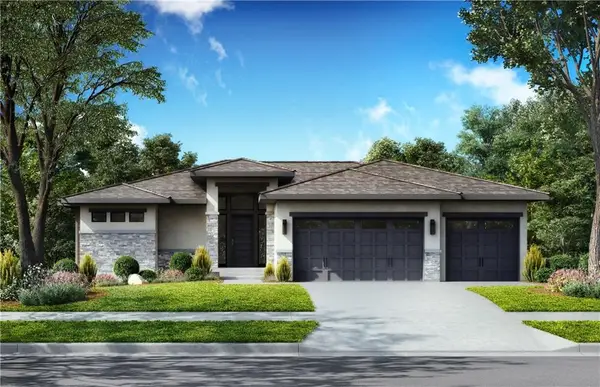 $969,858Pending4 beds 4 baths3,081 sq. ft.
$969,858Pending4 beds 4 baths3,081 sq. ft.7935 Millridge Street, Shawnee, KS 66220
MLS# 2568711Listed by: WEICHERT, REALTORS WELCH & COM- New
 $635,000Active4 beds 3 baths2,685 sq. ft.
$635,000Active4 beds 3 baths2,685 sq. ft.22641 W 87th Terrace, Lenexa, KS 66227
MLS# 2568380Listed by: REALTY EXECUTIVES - New
 $449,000Active4 beds 3 baths2,353 sq. ft.
$449,000Active4 beds 3 baths2,353 sq. ft.8011 Gillette Street, Lenexa, KS 66215
MLS# 2568326Listed by: ORENDA REAL ESTATE SERVICES - New
 $771,050Active5 beds 3 baths3,234 sq. ft.
$771,050Active5 beds 3 baths3,234 sq. ft.25047 W 98th Place, Lenexa, KS 66227
MLS# 2568327Listed by: PRIME DEVELOPMENT LAND CO LLC
